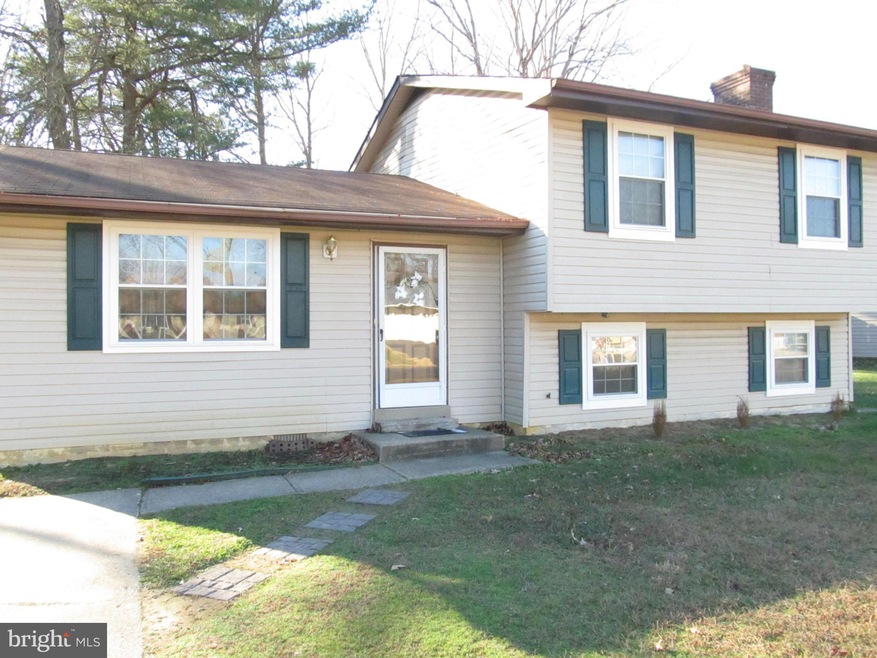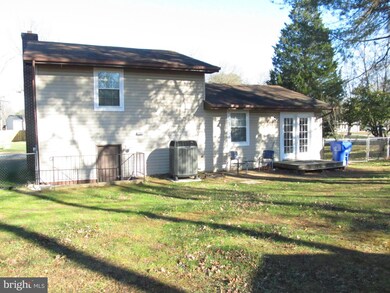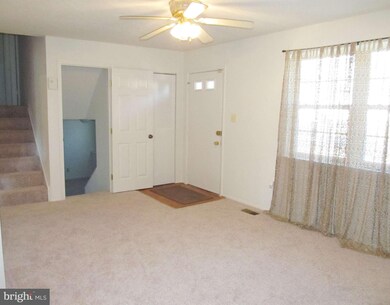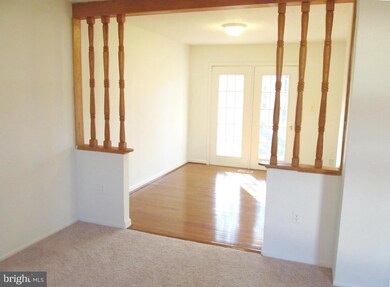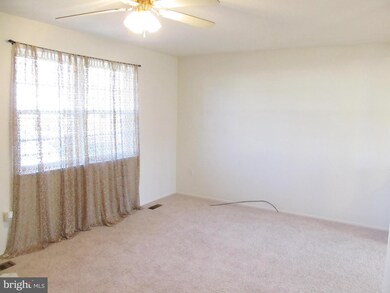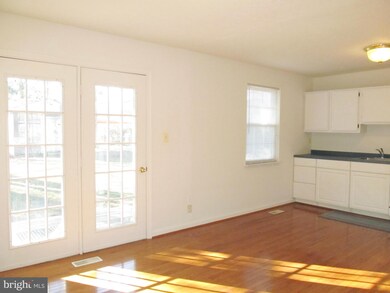
53 Tadcaster Cir Waldorf, MD 20602
Saint Charles NeighborhoodEstimated Value: $345,000 - $372,000
Highlights
- No HOA
- Living Room
- En-Suite Primary Bedroom
- 1 Car Attached Garage
- Laundry Room
- Forced Air Heating and Cooling System
About This Home
As of February 2017Move in Ready! New carpet and fresh paint. Just bring your belongings! Hardwood floor in kitchen and dining area. Nice size family room on lower lever with half bath. Master bedroom with private access to full bath on upper level. Large private back yard. Located close to schools and shopping. Great commuter location. Perfect starter home!
Home Details
Home Type
- Single Family
Est. Annual Taxes
- $2,437
Year Built
- Built in 1979
Lot Details
- 10,118 Sq Ft Lot
- Property is zoned RH
Parking
- 1 Car Attached Garage
- Off-Street Parking
Home Design
- Split Level Home
- Vinyl Siding
Interior Spaces
- Property has 3 Levels
- Family Room
- Living Room
- Combination Kitchen and Dining Room
- Laundry Room
Bedrooms and Bathrooms
- 3 Bedrooms
- En-Suite Primary Bedroom
Basement
- Walk-Out Basement
- Basement Fills Entire Space Under The House
- Connecting Stairway
- Rear Basement Entry
- Natural lighting in basement
Utilities
- Forced Air Heating and Cooling System
- Heat Pump System
- Electric Water Heater
Community Details
- No Home Owners Association
- St Charles Sub Carrington Subdivision
Listing and Financial Details
- Tax Lot 50
- Assessor Parcel Number 0906078222
Ownership History
Purchase Details
Home Financials for this Owner
Home Financials are based on the most recent Mortgage that was taken out on this home.Purchase Details
Purchase Details
Purchase Details
Purchase Details
Home Financials for this Owner
Home Financials are based on the most recent Mortgage that was taken out on this home.Purchase Details
Similar Homes in Waldorf, MD
Home Values in the Area
Average Home Value in this Area
Purchase History
| Date | Buyer | Sale Price | Title Company |
|---|---|---|---|
| Robinson John | $196,900 | Universal Title | |
| Wilkinson Glenn R | $160,000 | -- | |
| Hall Warren | $117,900 | -- | |
| Bankers Trust Company | $43,739 | -- | |
| Mackenzie Kirk D | $106,100 | -- | |
| Sec Vet Affr | $92,806 | -- |
Mortgage History
| Date | Status | Borrower | Loan Amount |
|---|---|---|---|
| Open | Robinson John | $5,000 | |
| Open | Robinson John | $193,333 | |
| Previous Owner | Wilkinson Glenn R | $168,000 | |
| Previous Owner | Sec Vet Affr | $106,100 | |
| Closed | Hall Warren | -- |
Property History
| Date | Event | Price | Change | Sq Ft Price |
|---|---|---|---|---|
| 02/17/2017 02/17/17 | Sold | $196,900 | 0.0% | $131 / Sq Ft |
| 12/28/2016 12/28/16 | Pending | -- | -- | -- |
| 12/28/2016 12/28/16 | Price Changed | $196,900 | +6.4% | $131 / Sq Ft |
| 12/23/2016 12/23/16 | For Sale | $185,000 | -- | $123 / Sq Ft |
Tax History Compared to Growth
Tax History
| Year | Tax Paid | Tax Assessment Tax Assessment Total Assessment is a certain percentage of the fair market value that is determined by local assessors to be the total taxable value of land and additions on the property. | Land | Improvement |
|---|---|---|---|---|
| 2024 | $3,825 | $266,000 | $125,000 | $141,000 |
| 2023 | $3,492 | $244,367 | $0 | $0 |
| 2022 | $3,201 | $222,733 | $0 | $0 |
| 2021 | $2,798 | $201,100 | $95,000 | $106,100 |
| 2020 | $2,798 | $195,633 | $0 | $0 |
| 2019 | $2,710 | $190,167 | $0 | $0 |
| 2018 | $2,599 | $184,700 | $90,000 | $94,700 |
| 2017 | $2,495 | $177,367 | $0 | $0 |
| 2016 | -- | $170,033 | $0 | $0 |
| 2015 | $2,281 | $162,700 | $0 | $0 |
| 2014 | $2,281 | $162,700 | $0 | $0 |
Agents Affiliated with this Home
-
Tyna Lucke

Seller's Agent in 2017
Tyna Lucke
Century 21 New Millennium
(301) 752-6149
12 in this area
49 Total Sales
-

Seller Co-Listing Agent in 2017
Amber Fenwick
Century 21 New Millennium
-
Donald Williams

Buyer's Agent in 2017
Donald Williams
Keller Williams Preferred Properties
(240) 461-1557
1 in this area
22 Total Sales
Map
Source: Bright MLS
MLS Number: 1000474581
APN: 06-078222
- 29 Tadcaster Cir
- 610 University Dr
- 21 Cardigan Ct
- 10907 Timothy Ct
- 11148 Montclair Ct
- 5 Redcar Ct
- 7 Mooncoin Cir
- 11720 Muirfield Ct
- 4653 Olga Place
- 514 Garner Ave
- 4246 Augusta St
- 11695 Henryetta Ct
- 390 University Dr
- 11656 Heart River Ct
- 10658 Roundstone Ln
- 4942 Deal Ct
- 5059 Ottawa Park Place
- 10769 Millport St
- 11289 Southern Hills Ct
- 307 Tompkins Ln
- 53 Tadcaster Cir
- 55 Tadcaster Cir
- 51 Tadcaster Cir
- 651 University Dr
- 653 University Dr
- 649 University Dr
- 57 Tadcaster Cir
- 44 Tadcaster Cir
- 46 Tadcaster Cir
- 647 University Dr
- 42 Tadcaster Cir
- 48 Tadcaster Cir
- 645 University Dr
- 40 Tadcaster Cir
- 50 Tadcaster Cir
- 47 Tadcaster Cir
- 12 Castletown Ct
- 10 Castletown Ct
- 8 Castletown Ct
- 38 Tadcaster Cir
