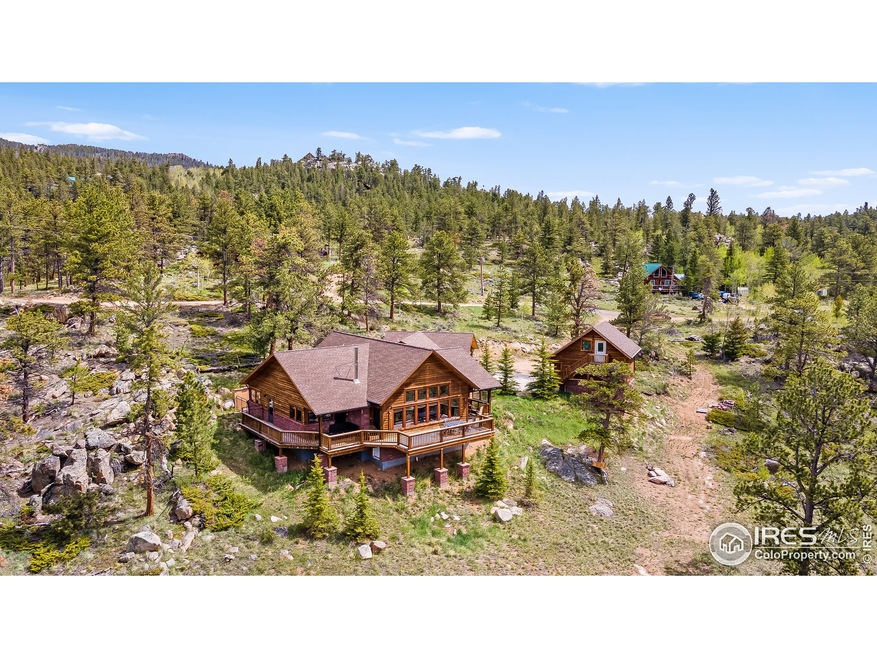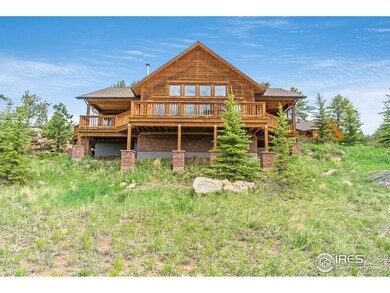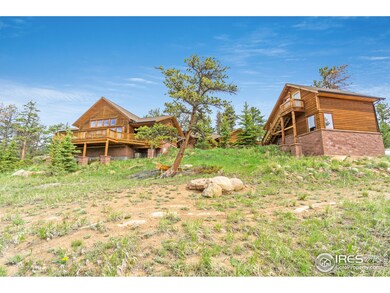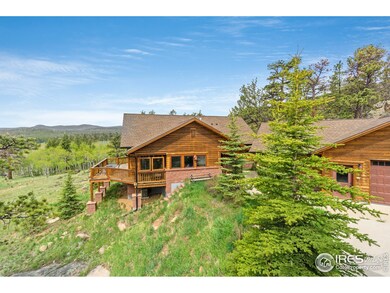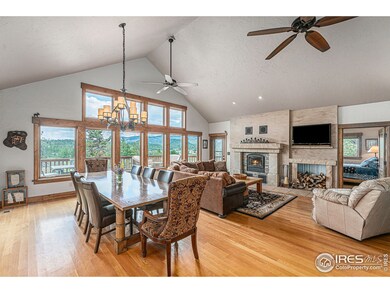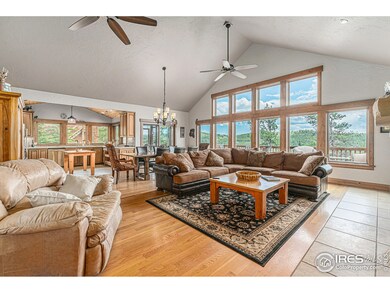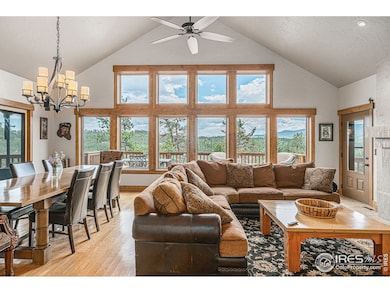
53 Tahlequah Way Red Feather Lakes, CO 80545
Highlights
- Horses Allowed On Property
- Open Floorplan
- Mountain View
- Spa
- Carriage House
- Deck
About This Home
As of September 2022This is the one of a kind, custom built mountain home you've been waiting for! The main house features ADA compliance throughout, with subtly designed low threshold doors and roll in showers. Wood and tile floors adorn this mountain cabin, with soaring vaulted ceilings, an efficient wood burning stove, walls of windows and a wrap around deck that takes in the entire valley / mountain views. The views really make this property! The main garage will easily fit your cars/toys, and features a dedicated hot tub room with rollup door.. The secondary garage will fit everything else, and features an unfinished room above for future expansion. Central Air, double lot, rock outcroppings and trees, this is a legacy property that must be seen to be appreciated! Just 12 mins to Red Feather Lakes Village, or an hour from Fort Collins, the mountain life is closer than you think!
Home Details
Home Type
- Single Family
Est. Annual Taxes
- $3,364
Year Built
- Built in 2011
Lot Details
- 3.58 Acre Lot
- Dirt Road
- Southern Exposure
- Kennel or Dog Run
- Fenced
- Rock Outcropping
- Level Lot
- Meadow
- Wooded Lot
HOA Fees
- $34 Monthly HOA Fees
Parking
- 3 Car Detached Garage
- Garage Door Opener
- Driveway Level
Home Design
- Carriage House
- Wood Frame Construction
- Composition Roof
- Log Siding
Interior Spaces
- 2,106 Sq Ft Home
- 1-Story Property
- Open Floorplan
- Beamed Ceilings
- Cathedral Ceiling
- Ceiling Fan
- Double Pane Windows
- Window Treatments
- Wood Frame Window
- Living Room with Fireplace
- Dining Room
- Home Office
- Sun or Florida Room
- Mountain Views
- Crawl Space
Kitchen
- Eat-In Kitchen
- Gas Oven or Range
- Microwave
- Dishwasher
Flooring
- Wood
- Tile
Bedrooms and Bathrooms
- 2 Bedrooms
- Walk-In Closet
- Primary bathroom on main floor
- Walk-in Shower
Laundry
- Laundry on main level
- Dryer
- Washer
- Sink Near Laundry
Accessible Home Design
- Accessible Hallway
- Accessible Doors
- No Interior Steps
- Accessible Approach with Ramp
- Accessible Entrance
- Low Pile Carpeting
Eco-Friendly Details
- Green Energy Fireplace or Wood Stove
- Energy-Efficient HVAC
Outdoor Features
- Spa
- Deck
- Patio
- Separate Outdoor Workshop
- Outdoor Storage
- Outbuilding
- Outdoor Gas Grill
Schools
- Red Feather Elementary School
- Cache La Poudre Middle School
- Poudre High School
Horse Facilities and Amenities
- Horses Allowed On Property
Utilities
- Forced Air Heating and Cooling System
- Propane
- Septic System
- High Speed Internet
- Satellite Dish
Community Details
- Association fees include trash, management
- Crystal Lakes 5Th Subdivision
Listing and Financial Details
- Assessor Parcel Number R0268275
Ownership History
Purchase Details
Home Financials for this Owner
Home Financials are based on the most recent Mortgage that was taken out on this home.Purchase Details
Purchase Details
Purchase Details
Similar Homes in Red Feather Lakes, CO
Home Values in the Area
Average Home Value in this Area
Purchase History
| Date | Type | Sale Price | Title Company |
|---|---|---|---|
| Special Warranty Deed | $797,500 | -- | |
| Interfamily Deed Transfer | -- | None Available | |
| Warranty Deed | $31,500 | Stewart Title | |
| Warranty Deed | $25,000 | -- |
Mortgage History
| Date | Status | Loan Amount | Loan Type |
|---|---|---|---|
| Open | $715,500 | New Conventional |
Property History
| Date | Event | Price | Change | Sq Ft Price |
|---|---|---|---|---|
| 03/20/2025 03/20/25 | For Sale | $870,000 | +9.1% | $413 / Sq Ft |
| 09/09/2022 09/09/22 | Sold | $797,500 | -2.7% | $379 / Sq Ft |
| 07/01/2022 07/01/22 | For Sale | $820,000 | -- | $389 / Sq Ft |
Tax History Compared to Growth
Tax History
| Year | Tax Paid | Tax Assessment Tax Assessment Total Assessment is a certain percentage of the fair market value that is determined by local assessors to be the total taxable value of land and additions on the property. | Land | Improvement |
|---|---|---|---|---|
| 2025 | $3,684 | $42,572 | $8,268 | $34,304 |
| 2024 | $3,542 | $42,572 | $8,268 | $34,304 |
| 2022 | $3,328 | $35,327 | $2,989 | $32,338 |
| 2021 | $3,364 | $36,344 | $3,075 | $33,269 |
| 2020 | $2,450 | $26,241 | $2,789 | $23,452 |
| 2019 | $2,461 | $26,241 | $2,789 | $23,452 |
| 2018 | $2,125 | $23,364 | $2,340 | $21,024 |
| 2017 | $2,118 | $23,364 | $2,340 | $21,024 |
| 2016 | $2,241 | $24,605 | $2,229 | $22,376 |
| 2015 | $2,225 | $24,610 | $2,230 | $22,380 |
| 2014 | $1,807 | $20,770 | $3,660 | $17,110 |
Agents Affiliated with this Home
-
David Muth

Seller's Agent in 2025
David Muth
Group Harmony
(970) 481-5963
80 Total Sales
-
Tim Anderson

Seller's Agent in 2022
Tim Anderson
C3 Real Estate Solutions, LLC
(970) 430-7763
179 Total Sales
-
Liz Montoya

Buyer's Agent in 2022
Liz Montoya
Realty One Group Fourpoints
(970) 405-5061
120 Total Sales
Map
Source: IRES MLS
MLS Number: 969795
APN: 40014-06-053
- 137 Cimarron Rd
- 147 Navajo Rd
- 609 Navajo Rd
- 50 Kanawha Ct
- 204 Sutiki Dr
- 203 Mattapony Way
- 241 Mattapony Way
- 873 Huron Rd
- 988 Nowata Dr
- 134 Swift Deer Rd
- 56 Pamlico Ct
- 5853 N County Road 73c
- 321 Tonkawa Dr
- 5547 N County Road 73c
- 22 Tami Rd
- 257 Jicarilla Trail
- 1374 Jicarilla Trail
- 2581 Shoshoni Dr
- 1238 Jicarilla Trail
- 112 Chillicothe Ct
