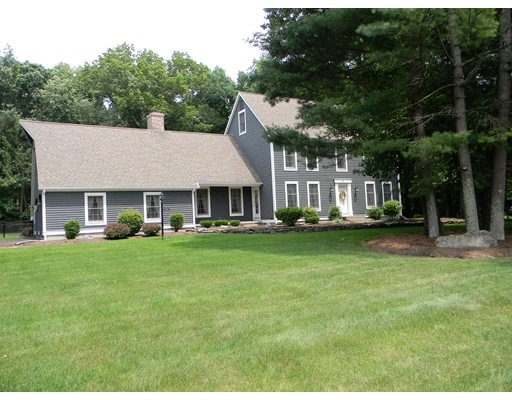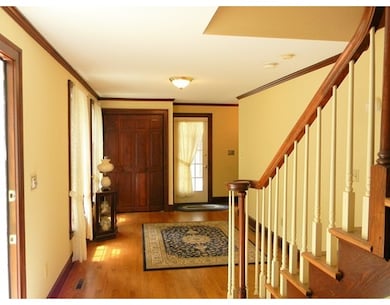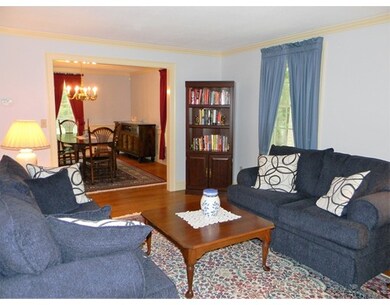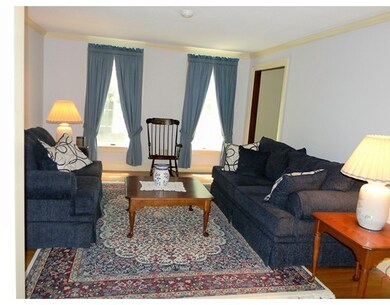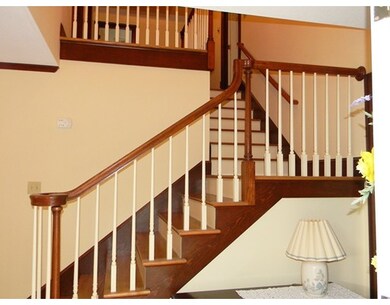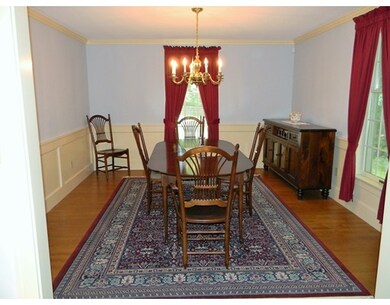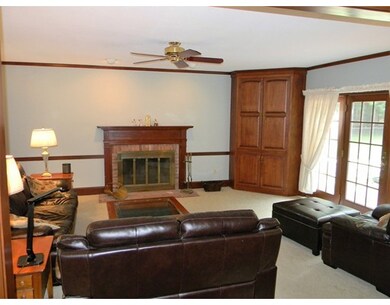
53 Timber Dr East Longmeadow, MA 01028
Estimated Value: $666,763 - $847,000
About This Home
As of September 2016STATELY SALTBOX in one of East Longmeadows sought after neighborhoods. Best describes this 8 Rm. 3 Bd.Rm. 2.5 Bath saltbox situated on 1 Acre lot with ingrnd pool.Professionally landscaped with in ground sprinklers and a large trex deck.Entry has a large foyer,formal living Rm and Dining Rm. with hard wood flooring.Large kitchen with granite counters and SS appliances, built in desk and lots of cabinets with sliding shelves, access to deck. First floor laundry / lav. Small office with built in desk. Large Fam. Rm with fplc and access to deck. Pocket doors on 1st floor. 2nd floor offers MBR./ walk-in-closet / Bath. Two additional Bd Rms offer a large walk in closet with sky lite shared by both BdRms and access from each Rm., second floor bath / linen closet. Home has cent air 1998,security system ADT,furnace 2014, Sprinkler system, Cent. vac, Trex deck 2007, Pool liner 2015, exterior painted 2015, chimney and cap 2010,roof 1999, Also a two car garage with unfinished storage area above.
Last Listed By
Berkshire Hathaway HomeServices Realty Professionals License #452500198 Listed on: 07/08/2016

Home Details
Home Type
Single Family
Est. Annual Taxes
$10,670
Year Built
1990
Lot Details
0
Listing Details
- Lot Description: Paved Drive, Fenced/Enclosed, Level
- Property Type: Single Family
- Lead Paint: Unknown
- Special Features: None
- Property Sub Type: Detached
- Year Built: 1990
Interior Features
- Appliances: Range, Dishwasher, Disposal, Microwave, Refrigerator, Washer, Dryer, Vacuum System
- Fireplaces: 1
- Has Basement: Yes
- Fireplaces: 1
- Primary Bathroom: Yes
- Number of Rooms: 8
- Amenities: Public Transportation, Shopping, Walk/Jog Trails, Golf Course, Medical Facility, Laundromat, Bike Path, Highway Access, House of Worship, Public School
- Electric: Circuit Breakers, 200 Amps
- Flooring: Wood, Tile, Wall to Wall Carpet
- Interior Amenities: Central Vacuum, Security System, Cable Available, Walk-up Attic, Whole House Fan
- Basement: Full, Bulkhead, Concrete Floor
- Bedroom 2: Second Floor
- Bedroom 3: Second Floor
- Bathroom #1: First Floor
- Bathroom #2: Second Floor
- Kitchen: First Floor
- Laundry Room: First Floor
- Living Room: First Floor
- Master Bedroom: Second Floor
- Master Bedroom Description: Bathroom - Full, Ceiling Fan(s), Closet - Walk-in, Closet, Flooring - Wall to Wall Carpet
- Dining Room: First Floor
- Family Room: First Floor
- Oth1 Room Name: Office
Exterior Features
- Roof: Asphalt/Fiberglass Shingles
- Construction: Frame
- Exterior: Shingles, Wood
- Exterior Features: Deck, Deck - Composite, Pool - Inground, Sprinkler System
- Foundation: Poured Concrete
Garage/Parking
- Garage Parking: Attached, Garage Door Opener
- Garage Spaces: 2
- Parking: Paved Driveway
- Parking Spaces: 5
Utilities
- Cooling: Central Air
- Heating: Forced Air, Gas
- Cooling Zones: 2
- Heat Zones: 2
- Hot Water: Natural Gas, Tank
- Utility Connections: for Electric Range
- Sewer: City/Town Sewer
- Water: City/Town Water
Lot Info
- Zoning: residental
Multi Family
- Foundation: xxxxxxxxxxxxxxx
Ownership History
Purchase Details
Home Financials for this Owner
Home Financials are based on the most recent Mortgage that was taken out on this home.Purchase Details
Home Financials for this Owner
Home Financials are based on the most recent Mortgage that was taken out on this home.Purchase Details
Home Financials for this Owner
Home Financials are based on the most recent Mortgage that was taken out on this home.Similar Homes in East Longmeadow, MA
Home Values in the Area
Average Home Value in this Area
Purchase History
| Date | Buyer | Sale Price | Title Company |
|---|---|---|---|
| Jarry Michael A | $428,000 | -- | |
| Tigue Patrick E | $310,000 | -- | |
| Rugani Gary J | $295,000 | -- |
Mortgage History
| Date | Status | Borrower | Loan Amount |
|---|---|---|---|
| Open | Jarry Michael A | $400,000 | |
| Previous Owner | Tigue Christina F | $10,000 | |
| Previous Owner | Gjr Construction Inc | $235,000 | |
| Previous Owner | Gjr Construction Inc | $150,000 | |
| Previous Owner | Gjr Construction Inc | $175,000 |
Property History
| Date | Event | Price | Change | Sq Ft Price |
|---|---|---|---|---|
| 09/12/2016 09/12/16 | Sold | $428,000 | -0.4% | $152 / Sq Ft |
| 08/02/2016 08/02/16 | Pending | -- | -- | -- |
| 07/08/2016 07/08/16 | For Sale | $429,900 | -- | $153 / Sq Ft |
Tax History Compared to Growth
Tax History
| Year | Tax Paid | Tax Assessment Tax Assessment Total Assessment is a certain percentage of the fair market value that is determined by local assessors to be the total taxable value of land and additions on the property. | Land | Improvement |
|---|---|---|---|---|
| 2025 | $10,670 | $577,400 | $156,600 | $420,800 |
| 2024 | $10,115 | $545,600 | $156,600 | $389,000 |
| 2023 | $9,679 | $504,100 | $142,600 | $361,500 |
| 2022 | $9,559 | $471,100 | $145,000 | $326,100 |
| 2021 | $9,420 | $447,300 | $134,600 | $312,700 |
| 2020 | $9,059 | $434,700 | $134,600 | $300,100 |
| 2019 | $8,684 | $422,600 | $130,600 | $292,000 |
| 2018 | $8,728 | $416,800 | $130,600 | $286,200 |
| 2017 | $8,615 | $414,800 | $140,600 | $274,200 |
| 2016 | $8,606 | $407,500 | $136,200 | $271,300 |
| 2015 | $8,443 | $407,500 | $136,200 | $271,300 |
Agents Affiliated with this Home
-
Elsie Debarge
E
Seller's Agent in 2016
Elsie Debarge
Berkshire Hathaway HomeServices Realty Professionals
(413) 433-2936
3 Total Sales
-

Buyer's Agent in 2016
Bryan Kaye
BKaye Realty
(413) 636-6928
7 in this area
156 Total Sales
Map
Source: MLS Property Information Network (MLS PIN)
MLS Number: 72034820
APN: ELON-000076-000021
- 15 Fernwood Dr
- 47 Nottingham Dr
- 2 Anna Marie Ln
- 166 Nottingham Dr
- 151 Windham Dr
- 6 Peachtree Rd
- 75 Marci Ave
- 569 Somers Rd
- Lot B Jeffery Ln S
- 503 Parker St
- 210 E Longmeadow Rd
- 94 Tanglewood Dr
- 66 Lee St
- 75 Lee St
- 12 Winding Brook Ln
- 97 Lee St
- 237 Allen St
- 79 Old Farm Rd
- 314 Pinehurst Dr
- 199 Allen St
