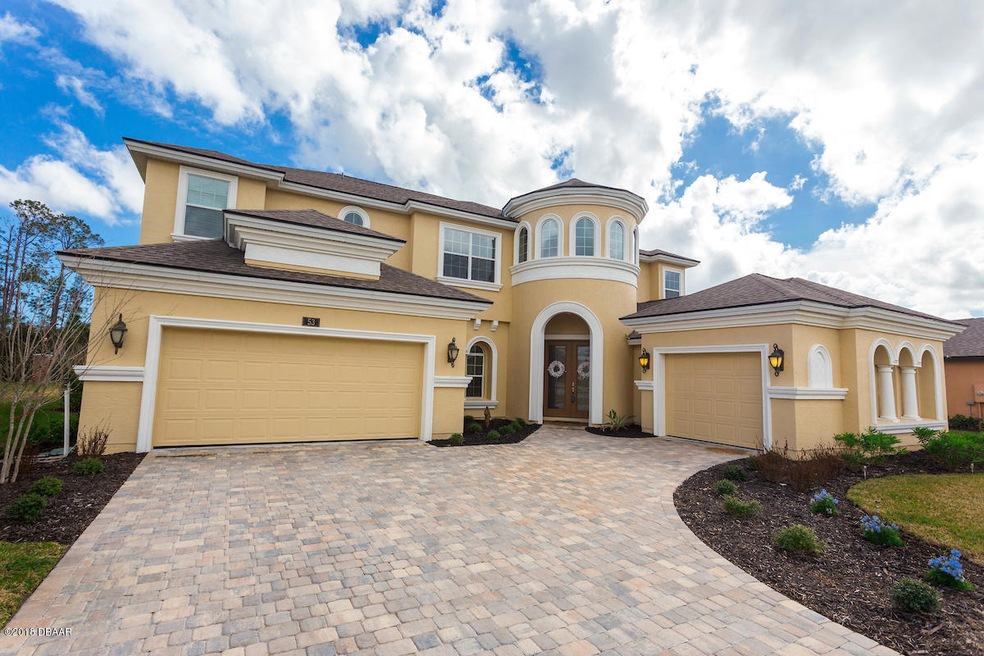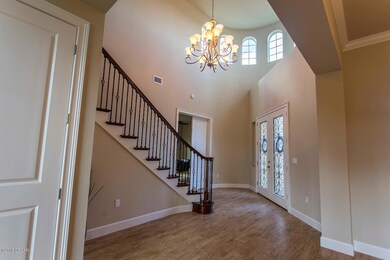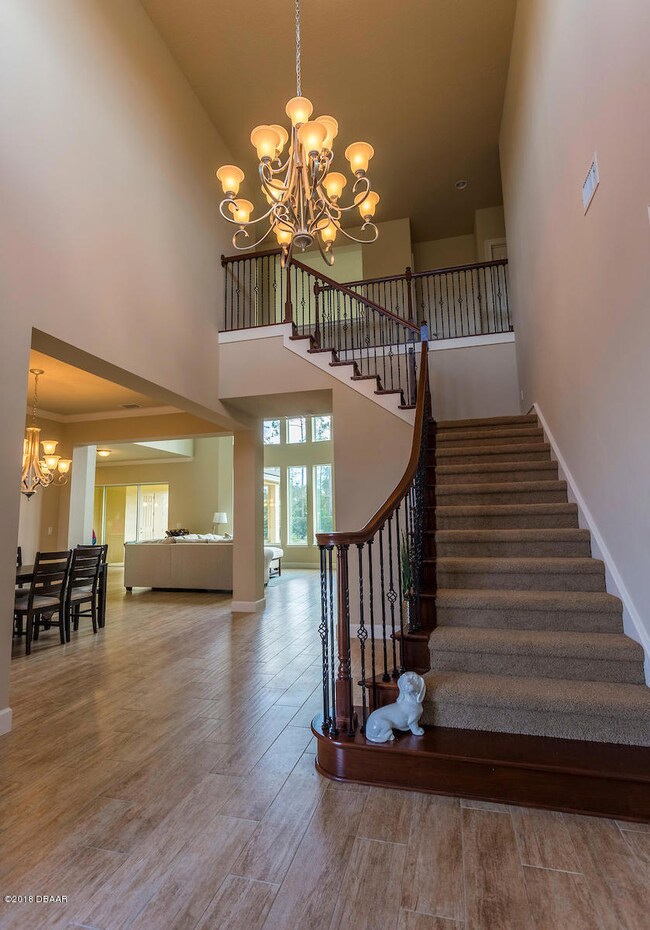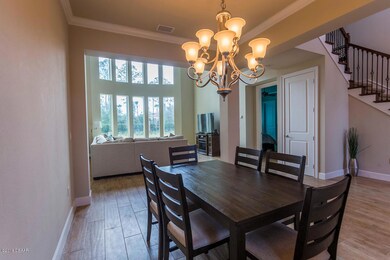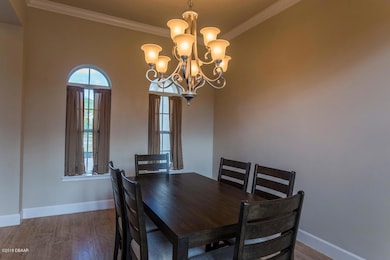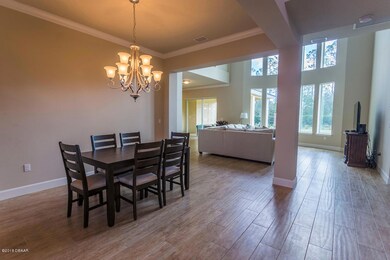
53 Tomoka Ridge Way Ormond Beach, FL 32174
Breakaway Trails NeighborhoodHighlights
- Home Theater
- Clubhouse
- Patio
- In Ground Pool
- Tennis Courts
- Living Room
About This Home
As of January 2023CUSTOM BUILT ICI BROOKE MODEL WITH TOP OF THE LINE UPGRADES. THIS MAGNIFICENT HOME WAS BUILT WITH ENTERTAINING IN MIND. IT BOASTS OVER 3600 SQ FT OF LIVING SPACE, 5 BEDROOMS 3 AND 2 HALF BATHS, AND 3 CAR GARAGE BIG ENOUGH TO STORE ALL YOUR TOYS. THE MINUTE YOU WALK THRU THE GRACIOUSLY DECORATED FRONT DOOR, YOU WILL BE IMPRESSED BY THE 22 FT FOYER AND STAIRCASE THAT FLAUNTS WROUGHT IRON DETAILS. ADDITIONAL FEATURES INCLUDE, 5.2 INCH CROWN MOLDING IN MAIN LIVING AREAS, 5.2 INCH BASEBOARDS THROUGHOUT, AND GORGEOUS TILE FLOORS THROUGH THE MAIN LIVING AREAS. THE OPEN KITCHEN WITH BREAKFAST BAR IS WELL EQUIPPED WITH THICK GRANITE TOP COUNTERS, 42 INCH MAPLE RAISED PANEL CABINETS, GLASS TILE BACKSPLASH AND GE STAINLESS STEEL APPLIANCES. THE DOWNSTAIRS MASTER SUITE, GRACED WITH MASTER BATH GLASS WALK IN SHOWER, GARDEN TUB, DUAL VANITY SINKS AND HUGE WALK IN CLOSET. THE GATHERING ROOM HAS DRAMATIC 22 FT CEILINGS AND TONS OF NATURAL LIGHT THAT BRING THE BEAUTY OF THE OUTDOORS INSIDE. THERE IS A DOWNSTAIRS DEN/ OFFICE. AS YOU WALK UP THE STAIRS YOU WILL FIND A LOFT/BONUS ROOM AREA, AND 4 SPACIOUS GUEST BEDROOMS. SLIDING DOORS FROM THE KITCHEN LEAD YOU TO THE HUGE COVERED LANAI, LARGE BACKYARD WITH PLENTY OF ROOM FOR A POOL. THIS HOME IS IN EXCELLENT CONDITION, AND READY FOR A NEW OWNER. YOU WONT BE DISAPPOINTED.
Square footage received from tax rolls. All information recorded in the MLS intended to be accurate but cannot be guaranteed.
Last Agent to Sell the Property
Realty Pros Assured License #0663270 Listed on: 02/13/2018

Home Details
Home Type
- Single Family
Est. Annual Taxes
- $8,694
Year Built
- Built in 2016
HOA Fees
- $97 Monthly HOA Fees
Parking
- 3 Car Garage
Home Design
- Shingle Roof
- Concrete Block And Stucco Construction
- Block And Beam Construction
Interior Spaces
- 3,609 Sq Ft Home
- 2-Story Property
- Ceiling Fan
- Living Room
- Dining Room
- Home Theater
- Utility Room
Kitchen
- Gas Cooktop
- Microwave
Flooring
- Carpet
- Tile
Bedrooms and Bathrooms
- 5 Bedrooms
Outdoor Features
- In Ground Pool
- Patio
Additional Features
- Accessible Common Area
- Smart Irrigation
- Lot Dimensions are 100x165
- Central Heating and Cooling System
Listing and Financial Details
- Homestead Exemption
- Assessor Parcel Number 4126-08-00-0580
Community Details
Overview
- Association fees include security
- Breakaway Trails Subdivision
Recreation
- Tennis Courts
- Community Pool
Additional Features
- Clubhouse
- Security
Ownership History
Purchase Details
Home Financials for this Owner
Home Financials are based on the most recent Mortgage that was taken out on this home.Purchase Details
Home Financials for this Owner
Home Financials are based on the most recent Mortgage that was taken out on this home.Purchase Details
Home Financials for this Owner
Home Financials are based on the most recent Mortgage that was taken out on this home.Similar Homes in Ormond Beach, FL
Home Values in the Area
Average Home Value in this Area
Purchase History
| Date | Type | Sale Price | Title Company |
|---|---|---|---|
| Warranty Deed | $845,000 | Waterside Title | |
| Warranty Deed | $578,000 | Realty Pro Title | |
| Warranty Deed | $552,161 | Southern Title Holding Co Ll |
Mortgage History
| Date | Status | Loan Amount | Loan Type |
|---|---|---|---|
| Previous Owner | $578,000 | New Conventional | |
| Previous Owner | $513,000 | VA |
Property History
| Date | Event | Price | Change | Sq Ft Price |
|---|---|---|---|---|
| 01/11/2023 01/11/23 | Sold | $845,000 | 0.0% | $234 / Sq Ft |
| 12/24/2022 12/24/22 | Pending | -- | -- | -- |
| 10/25/2022 10/25/22 | For Sale | $845,000 | +46.2% | $234 / Sq Ft |
| 08/23/2018 08/23/18 | Sold | $578,000 | 0.0% | $160 / Sq Ft |
| 07/09/2018 07/09/18 | Pending | -- | -- | -- |
| 02/13/2018 02/13/18 | For Sale | $578,000 | +4.7% | $160 / Sq Ft |
| 11/16/2016 11/16/16 | Sold | $552,161 | 0.0% | $155 / Sq Ft |
| 07/31/2016 07/31/16 | Pending | -- | -- | -- |
| 06/09/2016 06/09/16 | For Sale | $552,161 | -- | $155 / Sq Ft |
Tax History Compared to Growth
Tax History
| Year | Tax Paid | Tax Assessment Tax Assessment Total Assessment is a certain percentage of the fair market value that is determined by local assessors to be the total taxable value of land and additions on the property. | Land | Improvement |
|---|---|---|---|---|
| 2025 | $8,934 | $702,182 | $102,000 | $600,182 |
| 2024 | $8,934 | $689,496 | $102,000 | $587,496 |
| 2023 | $8,934 | $588,849 | $0 | $0 |
| 2022 | $8,685 | $571,698 | $0 | $0 |
| 2021 | $9,033 | $555,047 | $0 | $0 |
| 2020 | $8,211 | $508,033 | $45,000 | $463,033 |
| 2019 | $9,053 | $551,399 | $67,900 | $483,499 |
| 2018 | $8,509 | $512,856 | $0 | $0 |
| 2017 | $8,694 | $502,308 | $50,400 | $451,908 |
| 2016 | $998 | $50,400 | $0 | $0 |
| 2015 | $1,038 | $50,400 | $0 | $0 |
| 2014 | $1,032 | $50,000 | $0 | $0 |
Agents Affiliated with this Home
-
Nancy Cortez

Seller's Agent in 2023
Nancy Cortez
Adams, Cameron & Co., Realtors
(386) 299-8544
7 in this area
120 Total Sales
-
Mike Gagliardi

Buyer's Agent in 2023
Mike Gagliardi
RE/MAX
(386) 316-5967
5 in this area
1,151 Total Sales
-
M
Buyer's Agent in 2023
Michael Gagliardi
Gaff's Realty Company
-
Bill Navarra

Seller's Agent in 2018
Bill Navarra
Realty Pros Assured
(386) 334-9991
8 in this area
342 Total Sales
-
Ali H Kargar

Seller's Agent in 2016
Ali H Kargar
Venture Development Realty, Inc
(386) 366-0091
2,156 Total Sales
-
J
Buyer's Agent in 2016
Jennifer Withers
RE/MAX
Map
Source: Daytona Beach Area Association of REALTORS®
MLS Number: 1039340
APN: 4126-08-00-0580
- 3 Clydesdale Dr
- 19 Tomoka Cove Way
- 18 Sounders Trail Cir
- 64 Ravenwood Ct
- 58 Windrift Ct
- 55 Sounders Trail Cir
- 6 Black Pine Way
- 38 Snaresbrook Ct
- 4 Creek Bluff Way
- 2 Silver Lake Way
- 1905 Henderson Rd
- 34 Black Creek Way Unit 2A
- 1905 Fairland Rd
- 96 Hollow Branch Crossing
- 2015 Griffin St
- 32 Indian Springs Dr
- 3 Forest View Way
- 33 Coquina Ridge Way
- 37 N Tymber Creek Rd
- 8 Fox Cliff Way
