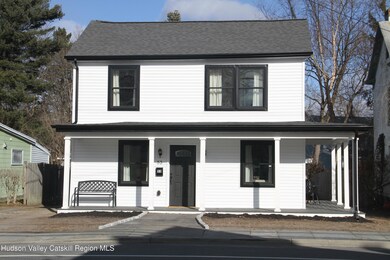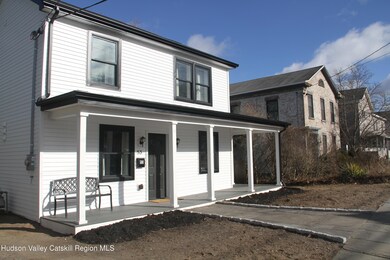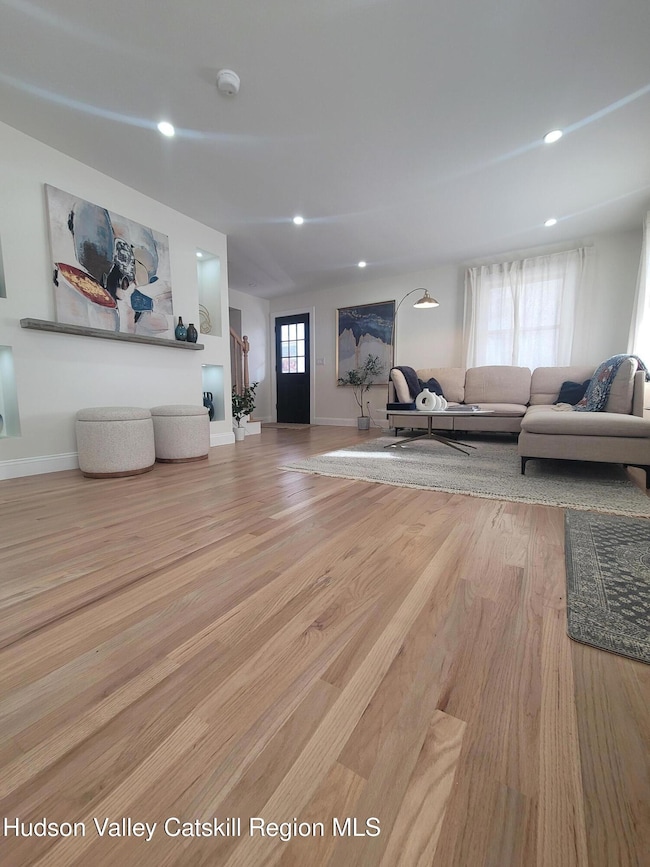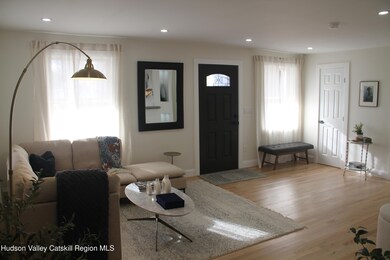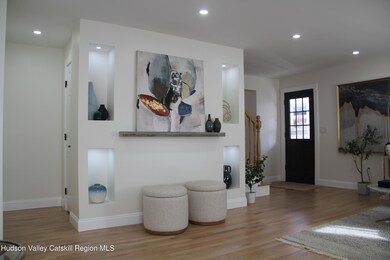
53 Ulster Ave Saugerties, NY 12477
Highlights
- Deck
- Vaulted Ceiling
- Main Floor Primary Bedroom
- Property is near public transit
- Wood Flooring
- Farmhouse Style Home
About This Home
As of March 2025All ready to be lived in, and all ready to be loved. This 3 bedroom, 2 and 1/2 bath home in the village of Saugerties has just had a top to bottom renovation including a spacious kitchen and dining space- perfect for entertaining and gathering. In addition, a first floor primary bedroom with en-suite bath and soaring cathedral ceilings. Convenient laundry access as well as a darling 1/2 bath complete the first floor. Upstairs you will find two additional bedrooms with the larger of the two enjoying a generous walk in closet. A lovely full bath with handsome ceramic tile work completes this level. In the fully finished basement you will find your brand new electrical panel, and a well organized, new, on-demand natural gas heating/hot water system. Throughout the home there is natural oak hardwood flooring, dimmable lighting, and comfortable baseboard heat. Just a short walk to the center of the village where you will enjoy shops and restaurants.
Last Agent to Sell the Property
Grist Mill Real Estate License #40pe0990628 Listed on: 01/08/2025
Last Buyer's Agent
Grist Mill Real Estate License #40pe0990628 Listed on: 01/08/2025
Home Details
Home Type
- Single Family
Est. Annual Taxes
- $6,115
Year Built
- Built in 1898
Lot Details
- 7,405 Sq Ft Lot
- Back Yard Fenced
Home Design
- Farmhouse Style Home
- Tri-Level Property
- Spray Foam Insulation
- Asphalt Roof
- Vinyl Siding
Interior Spaces
- 1,720 Sq Ft Home
- Tray Ceiling
- Vaulted Ceiling
- Double Pane Windows
- Insulated Windows
- Sliding Doors
- Living Room
- Finished Basement
- Basement Storage
- Pull Down Stairs to Attic
- Laundry on main level
Kitchen
- Eat-In Kitchen
- Gas Range
- Range Hood
- Dishwasher
- Kitchen Island
Flooring
- Wood
- Ceramic Tile
Bedrooms and Bathrooms
- 3 Bedrooms
- Primary Bedroom on Main
Parking
- Additional Parking
- Off-Street Parking
Outdoor Features
- Deck
- Wrap Around Porch
Location
- Property is near public transit
- City Lot
Utilities
- Baseboard Heating
- Natural Gas Connected
- Tankless Water Heater
Listing and Financial Details
- Legal Lot and Block 40 / 2
- Assessor Parcel Number 18.53
Ownership History
Purchase Details
Home Financials for this Owner
Home Financials are based on the most recent Mortgage that was taken out on this home.Purchase Details
Home Financials for this Owner
Home Financials are based on the most recent Mortgage that was taken out on this home.Purchase Details
Home Financials for this Owner
Home Financials are based on the most recent Mortgage that was taken out on this home.Purchase Details
Purchase Details
Home Financials for this Owner
Home Financials are based on the most recent Mortgage that was taken out on this home.Purchase Details
Home Financials for this Owner
Home Financials are based on the most recent Mortgage that was taken out on this home.Similar Homes in Saugerties, NY
Home Values in the Area
Average Home Value in this Area
Purchase History
| Date | Type | Sale Price | Title Company |
|---|---|---|---|
| Deed | -- | Chicago Title | |
| Deed | $455,000 | Chicago Title | |
| Deed | $197,500 | Misc Company | |
| Deed | $197,500 | Misc Company | |
| Deed | $215,000 | None Available | |
| Deed | $215,000 | None Available | |
| Deed | $215,000 | None Available | |
| Bargain Sale Deed | $242,050 | None Available | |
| Bargain Sale Deed | $242,050 | None Available | |
| Bargain Sale Deed | $69,900 | None Available |
Mortgage History
| Date | Status | Loan Amount | Loan Type |
|---|---|---|---|
| Open | $250,000 | New Conventional | |
| Previous Owner | $160,000 | Purchase Money Mortgage | |
| Previous Owner | $2,792 | Unknown | |
| Previous Owner | $193,600 | Purchase Money Mortgage | |
| Previous Owner | $36,000 | Credit Line Revolving |
Property History
| Date | Event | Price | Change | Sq Ft Price |
|---|---|---|---|---|
| 03/31/2025 03/31/25 | Sold | $455,000 | -4.0% | $265 / Sq Ft |
| 03/06/2025 03/06/25 | Pending | -- | -- | -- |
| 02/13/2025 02/13/25 | Price Changed | $474,000 | -1.0% | $276 / Sq Ft |
| 01/08/2025 01/08/25 | For Sale | $479,000 | +133.7% | $278 / Sq Ft |
| 07/19/2024 07/19/24 | Sold | $205,000 | -31.2% | $155 / Sq Ft |
| 06/13/2024 06/13/24 | Pending | -- | -- | -- |
| 04/11/2024 04/11/24 | For Sale | $298,000 | -- | $225 / Sq Ft |
Tax History Compared to Growth
Tax History
| Year | Tax Paid | Tax Assessment Tax Assessment Total Assessment is a certain percentage of the fair market value that is determined by local assessors to be the total taxable value of land and additions on the property. | Land | Improvement |
|---|---|---|---|---|
| 2024 | $6,332 | $269,500 | $69,500 | $200,000 |
| 2023 | $5,812 | $236,000 | $69,500 | $166,500 |
| 2022 | $5,321 | $196,500 | $69,500 | $127,000 |
| 2021 | $5,292 | $166,000 | $63,000 | $103,000 |
| 2020 | $4,612 | $149,500 | $56,500 | $93,000 |
| 2019 | $4,556 | $149,500 | $56,500 | $93,000 |
| 2018 | $4,475 | $145,000 | $56,500 | $88,500 |
| 2017 | $4,557 | $145,000 | $56,500 | $88,500 |
| 2016 | $3,656 | $145,000 | $56,500 | $88,500 |
| 2015 | -- | $145,000 | $55,500 | $89,500 |
| 2014 | -- | $145,000 | $55,500 | $89,500 |
Agents Affiliated with this Home
-
Gianfranco Pellegri

Seller's Agent in 2025
Gianfranco Pellegri
Grist Mill Real Estate
(845) 750-8889
43 Total Sales
-
Davina Thomasula

Seller's Agent in 2024
Davina Thomasula
Four Seasons Sothebys Intl
(954) 895-7727
64 Total Sales
-
Christina Ahouse

Seller Co-Listing Agent in 2024
Christina Ahouse
Four Seasons Sothebys Intl
(845) 481-2700
23 Total Sales
Map
Source: Hudson Valley Catskills Region Multiple List Service
MLS Number: 20250050
APN: 4801-018.053-0002-040.000-0000
- 42 Ulster Ave
- 91 Ulster Ave
- 20 Ulster Ave
- 0 Route 212 Unit KEY858123
- 11 W Bridge St
- 0 New York 32
- 32-34 Jane St
- 135 Washington Ave
- 14 Montross St
- 32 Finger St
- 99 W Bridge St
- 36 Finger St
- 110 W Bridge St
- 312 Market St
- 22 Cedar St
- 38 Mill Ln Extension
- 87 Dock St
- 28 Railroad Ave
- 2 Malden Ave
- 58 Finger Hill Rd

