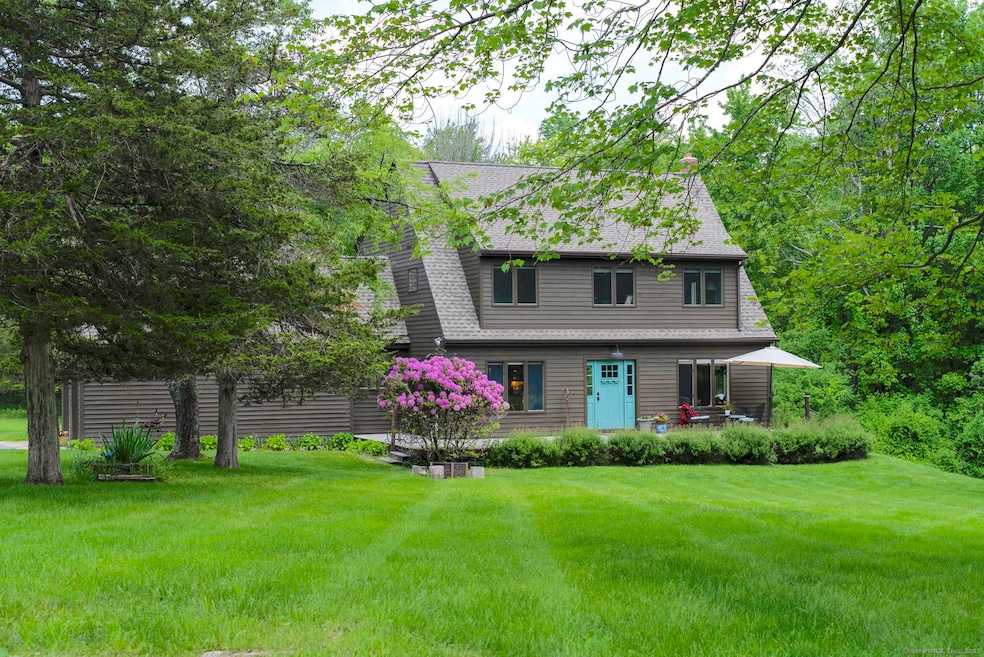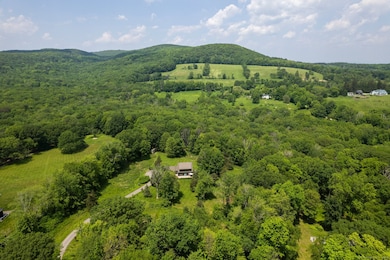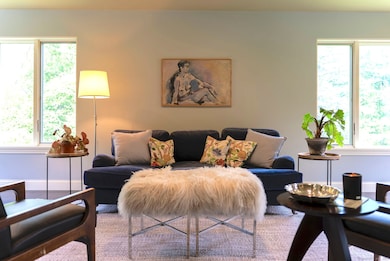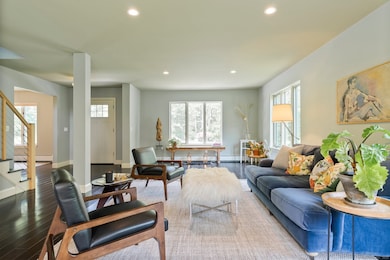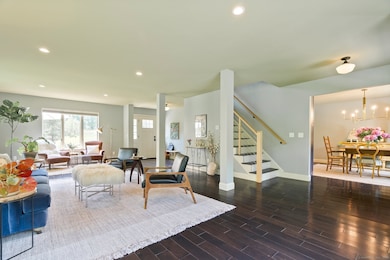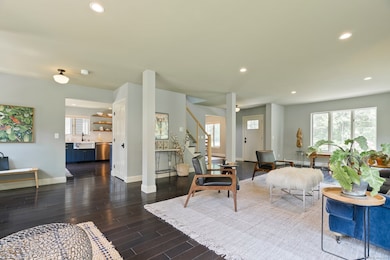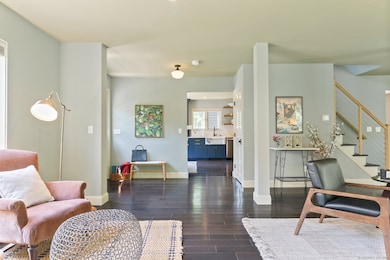53 Upland Meadow Rd Salisbury, CT 06068
Estimated payment $6,431/month
Highlights
- 3.83 Acre Lot
- Deck
- Breakfast Area or Nook
- Cape Cod Architecture
- Attic
- Soaking Tub
About This Home
Welcome to Peony Hill. A Hilltop Haven in Lakeville Perched at the crest of a long, private drive this Lakeville retreat is where timeless sophistication meets everyday comfort. Fully renovated in 2020 with no detail overlooked, the home is equal parts refined and relaxed-a quiet triumph of thoughtful design and modern convenience. Step into the heart of the home: a stunning new kitchen outfitted with top-of-the-line appliances, including a five-burner Bertazzoni gas range. Whether you're hosting brunch in the sun-drenched breakfast nook or gathering for a dinner party at the dining table, this kitchen was made for effortless entertaining. Just off the kitchen, a chic powder room wrapped in bold Cole & Son wallpaper and a practical laundry room add both flair and function. The open floor plan unfolds into a luminous living room, where sunlight streams through generous windows, illuminating new flooring and tasteful, understated finishes. Upstairs, four comfortable bedrooms-including a serene primary suite-offer peaceful respite. The primary bathroom is a true sanctuary, featuring a soaking tub, separate shower, and a smart mirror that reveals time and temperature with a touch of magic.
Listing Agent
William Pitt Sotheby's Int'l Brokerage Phone: (203) 209-1777 License #RES.0803183 Listed on: 06/10/2025

Co-Listing Agent
William Pitt Sotheby's Int'l Brokerage Phone: (203) 209-1777 License #RES.0758682
Home Details
Home Type
- Single Family
Est. Annual Taxes
- $4,601
Year Built
- Built in 1981
Lot Details
- 3.83 Acre Lot
- Property is zoned Res1
HOA Fees
- $118 Monthly HOA Fees
Home Design
- Cape Cod Architecture
- Concrete Foundation
- Frame Construction
- Asphalt Shingled Roof
- Wood Siding
Interior Spaces
- 2,184 Sq Ft Home
- Unfinished Basement
- Basement Fills Entire Space Under The House
- Attic or Crawl Hatchway Insulated
Kitchen
- Breakfast Area or Nook
- Gas Cooktop
- Microwave
- Ice Maker
Bedrooms and Bathrooms
- 4 Bedrooms
- Soaking Tub
Laundry
- Laundry Room
- Laundry on main level
- Dryer
- Washer
Parking
- 2 Car Garage
- Parking Deck
Outdoor Features
- Deck
- Shed
- Rain Gutters
Location
- Property is near a golf course
Utilities
- Zoned Heating and Cooling
- Hot Water Heating System
- Heating System Uses Propane
- Private Company Owned Well
- Hot Water Circulator
- Fuel Tank Located in Basement
Community Details
- Association fees include road maintenance
Listing and Financial Details
- Assessor Parcel Number 868983
Map
Home Values in the Area
Average Home Value in this Area
Tax History
| Year | Tax Paid | Tax Assessment Tax Assessment Total Assessment is a certain percentage of the fair market value that is determined by local assessors to be the total taxable value of land and additions on the property. | Land | Improvement |
|---|---|---|---|---|
| 2025 | $4,601 | $418,300 | $220,600 | $197,700 |
| 2024 | $4,601 | $418,300 | $220,600 | $197,700 |
| 2023 | $4,601 | $418,300 | $220,600 | $197,700 |
| 2022 | $4,476 | $406,900 | $220,600 | $186,300 |
| 2021 | $4,032 | $366,500 | $220,600 | $145,900 |
| 2020 | $3,202 | $276,000 | $159,300 | $116,700 |
| 2019 | $3,202 | $276,000 | $159,300 | $116,700 |
| 2018 | $3,119 | $276,000 | $159,300 | $116,700 |
| 2017 | $3,064 | $276,000 | $159,300 | $116,700 |
| 2016 | $2,953 | $276,000 | $159,300 | $116,700 |
| 2015 | $2,756 | $257,600 | $137,400 | $120,200 |
| 2014 | -- | $275,600 | $130,900 | $144,700 |
Property History
| Date | Event | Price | List to Sale | Price per Sq Ft | Prior Sale |
|---|---|---|---|---|---|
| 10/03/2025 10/03/25 | Price Changed | $1,125,000 | -2.2% | $515 / Sq Ft | |
| 06/13/2025 06/13/25 | For Sale | $1,150,000 | 0.0% | $527 / Sq Ft | |
| 09/01/2024 09/01/24 | Rented | $3,900 | 0.0% | -- | |
| 07/01/2024 07/01/24 | Under Contract | -- | -- | -- | |
| 05/28/2024 05/28/24 | Price Changed | $3,900 | -13.3% | $2 / Sq Ft | |
| 02/15/2024 02/15/24 | For Rent | $4,500 | 0.0% | -- | |
| 09/14/2020 09/14/20 | Sold | $525,000 | 0.0% | $287 / Sq Ft | View Prior Sale |
| 08/21/2020 08/21/20 | Pending | -- | -- | -- | |
| 07/15/2020 07/15/20 | For Sale | $525,000 | -- | $287 / Sq Ft |
Purchase History
| Date | Type | Sale Price | Title Company |
|---|---|---|---|
| Warranty Deed | $525,000 | None Available | |
| Warranty Deed | $525,000 | None Available | |
| Quit Claim Deed | -- | -- | |
| Quit Claim Deed | -- | -- | |
| Warranty Deed | $500,000 | -- | |
| Warranty Deed | $500,000 | -- |
Mortgage History
| Date | Status | Loan Amount | Loan Type |
|---|---|---|---|
| Open | $420,000 | New Conventional | |
| Closed | $420,000 | New Conventional | |
| Previous Owner | $90,000 | Unknown | |
| Previous Owner | $30,000 | No Value Available |
Source: SmartMLS
MLS Number: 24091680
APN: SALI-000010-000021
- 299 Main St
- 267 Main St
- 308 Main St
- 50 Millerton Rd
- 8 Tokone Hills Rd
- 21 Lakeview Ave
- 8 Holley St
- 56 Sharon Rd
- 21 Perry St
- 91 Main St
- 0 Ore Hill Rd Unit 24132985
- 110 Sharon Rd
- 126 Sharon Rd
- 39 Bunker Hill Rd
- 38 Under Mountain Rd
- 0 Under Mountain Rd
- 50 Main St
- 47 E Main St
- 1 State Line Rd
- 87 Canaan Rd Unit 2F
- 267 Main St
- 9 Sharon Rd
- 14 Library St Unit A
- 12 State Line Rd
- 21 Highland St Unit B
- 9 Church St Unit 1
- 46 N Center St
- 42 N Center St
- 7 Main St
- 126 Lime Rock Rd
- 4 Juniper Ledge Ln
- 261 Taconic Rd
- 28 Dugway Rd
- 310 Twin Lakes Rd
- 37 Greene Ave
- 308 Twin Lakes Rd Unit 312
- 17 Rhynus Rd
- 174 Weatogue Rd
- 55 Still Meadow Rd
- 39 Hospital Hill Rd
