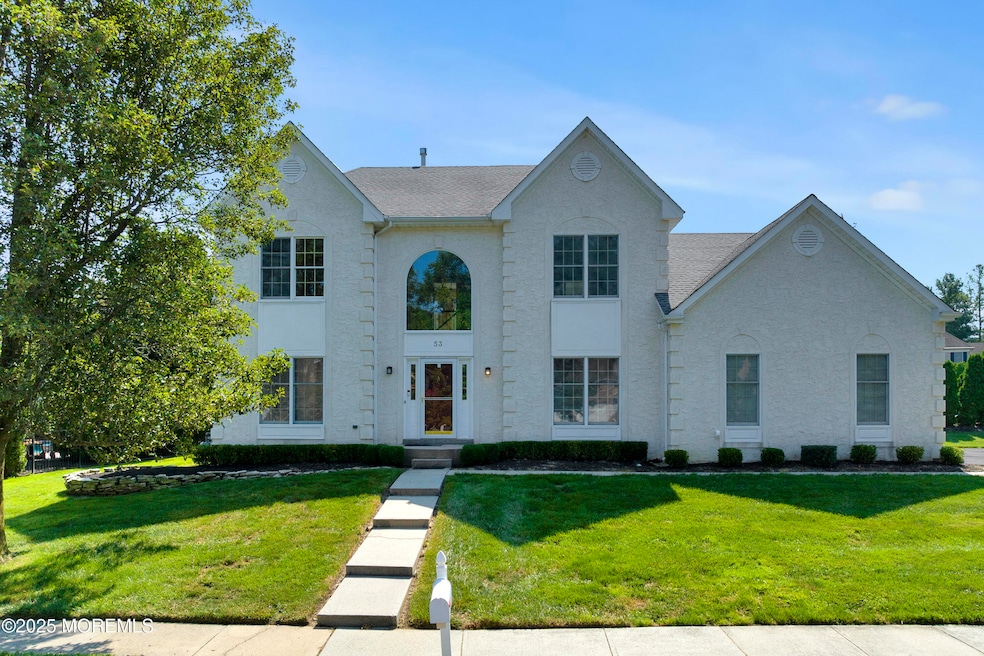
53 Vardon Way Farmingdale, NJ 07727
East Howell NeighborhoodEstimated payment $6,249/month
Highlights
- Popular Property
- Colonial Architecture
- Wood Flooring
- Howell High School Rated A-
- Deck
- Granite Countertops
About This Home
Welcome to 53 Our Latest Listing - Where Luxury Meets Lifestyle!
This impeccably upgraded and meticulously maintained 4-bedroom, 2.5-bath Colonial offers elegant living across multiple levels, including a beautifully finished basement, all nestled in one of Farmingdale's most desirable communities—with no HOA fees!
Located within the prestigious Eagle Oaks Golf & Country Club neighborhood, this home blends timeless design, modern efficiency, and high-end features. Inside, you'll find an open-concept layout enhanced by fresh paint, custom moldings, new kitchen cabinetry, and premium stainless steel appliances. Recent upgrades also include a new hot water heater, 2-zone HVAC system, and a newly paved driveway. Step outside to a spacious Trex deck overlooking professionally manicured groundsperfect for relaxing or entertaining.
Enjoy the country club lifestyle just steps from your front door, with optional access to Eagle Oaks' exclusive amenities: championship golf, pool club, wine cellar, steakhouse, and year-round social eventsall without mandatory association dues.
Don't miss this rare opportunity to enjoy luxury living in a prime location. Schedule your private tour today!
Listing Agent
Keller Williams Realty West Monmouth License #0337086 Listed on: 08/13/2025

Open House Schedule
-
Sunday, August 17, 202511:00 am to 1:00 pm8/17/2025 11:00:00 AM +00:008/17/2025 1:00:00 PM +00:00Add to Calendar
Home Details
Home Type
- Single Family
Est. Annual Taxes
- $14,508
Year Built
- Built in 1996
Parking
- 2 Car Attached Garage
- Driveway
Home Design
- Colonial Architecture
- Shingle Roof
- Stucco Exterior
Interior Spaces
- 2,506 Sq Ft Home
- 2-Story Property
- Crown Molding
- Wood Burning Fireplace
- Finished Basement
- Basement Fills Entire Space Under The House
Kitchen
- Eat-In Kitchen
- Stove
- Microwave
- Dishwasher
- Kitchen Island
- Granite Countertops
Flooring
- Wood
- Wall to Wall Carpet
- Ceramic Tile
Bedrooms and Bathrooms
- 4 Bedrooms
- Walk-In Closet
- Primary Bathroom is a Full Bathroom
- Dual Vanity Sinks in Primary Bathroom
- Primary Bathroom Bathtub Only
- Primary Bathroom includes a Walk-In Shower
Schools
- Adelphia Elementary School
- Howell North Middle School
- Howell High School
Utilities
- Forced Air Zoned Heating and Cooling System
- Heating System Uses Natural Gas
- Natural Gas Water Heater
Additional Features
- Deck
- 0.28 Acre Lot
Community Details
- No Home Owners Association
- Shore Oaks Subdivision, Eaton Floorplan
Listing and Financial Details
- Exclusions: Personal Belongings
- Assessor Parcel Number 21-00185-01-00002
Map
Home Values in the Area
Average Home Value in this Area
Tax History
| Year | Tax Paid | Tax Assessment Tax Assessment Total Assessment is a certain percentage of the fair market value that is determined by local assessors to be the total taxable value of land and additions on the property. | Land | Improvement |
|---|---|---|---|---|
| 2024 | $13,073 | $727,200 | $374,000 | $353,200 |
| 2023 | $13,073 | $624,000 | $279,000 | $345,000 |
| 2022 | $12,994 | $619,500 | $264,000 | $355,500 |
| 2021 | $12,994 | $520,200 | $204,000 | $316,200 |
| 2020 | $12,469 | $494,600 | $182,000 | $312,600 |
| 2019 | $12,509 | $489,200 | $182,000 | $307,200 |
| 2018 | $12,231 | $475,000 | $182,000 | $293,000 |
| 2017 | $12,214 | $469,600 | $182,000 | $287,600 |
| 2016 | $12,138 | $462,400 | $182,000 | $280,400 |
| 2015 | $11,898 | $445,300 | $168,700 | $276,600 |
| 2014 | $11,928 | $414,600 | $184,000 | $230,600 |
Property History
| Date | Event | Price | Change | Sq Ft Price |
|---|---|---|---|---|
| 08/13/2025 08/13/25 | For Sale | $925,000 | -- | $369 / Sq Ft |
Purchase History
| Date | Type | Sale Price | Title Company |
|---|---|---|---|
| Deed | $293,869 | -- |
Mortgage History
| Date | Status | Loan Amount | Loan Type |
|---|---|---|---|
| Open | $249,000 | Credit Line Revolving |
Similar Homes in Farmingdale, NJ
Source: MOREMLS (Monmouth Ocean Regional REALTORS®)
MLS Number: 22524456
APN: 21-00185-01-00002
- 2 Shore Oaks Dr
- 377 Asbury Rd
- 255 Asbury Rd
- 19 Mulberry Rd
- 8 Remington Ct
- 6 Remington Ct
- 10 Remington Ct
- 16 Remington Ct
- 8 Remington Ct Unit 8
- 2 Remington Ct Unit 2
- 14 Remington Ct
- 4 Remington Ct Unit 1000
- 2 Remington Ct Unit 1000
- 16 Farmingdale Pkwy
- 123 Grandview Cir
- 134 Grandview Cir
- 273 Colts Neck Rd
- 342 Colts Neck Rd
- 200 Cranberry Rd
- 57 Pasture Dr
- 25 Chapel Ln
- 553 Colts Neck Rd
- 43 Charleston St
- 100 Autumn Dr
- 70 Chapel Ln
- 8 Rothbury Ct
- 1 Thoroughbred Fare
- 16 Penny Ln
- 10 Penny Ln
- 505 Waverly Ave
- 3633 Highway 33
- 3007 Quail Ridge Blvd Unit 302
- 3032 Quail Ridge Blvd Unit 3043-1 Quail Ridge Blvd
- 55 Frontier Way
- 57 Frontier Way
- 1 Schindler Ct
- 538 Timber Ridge Ct
- 226 Timber Ridge Ct
- 850 Old Corlies Ave Unit Rear
- 3425 W Bangs Ave






