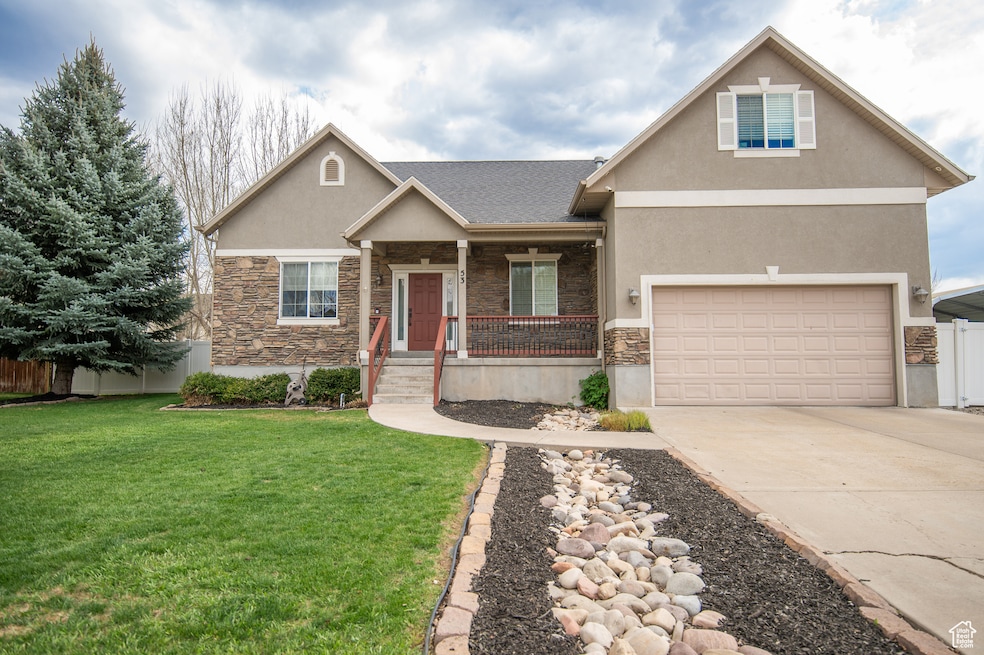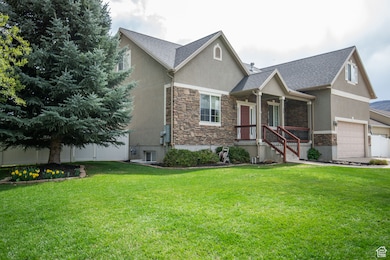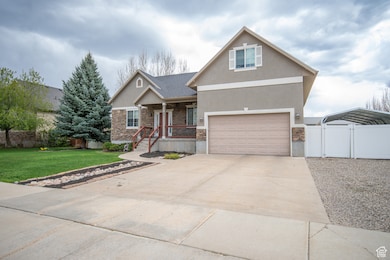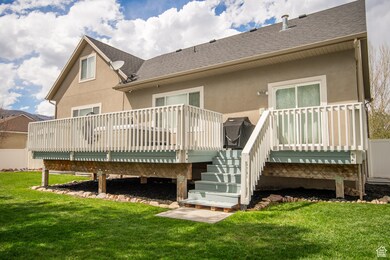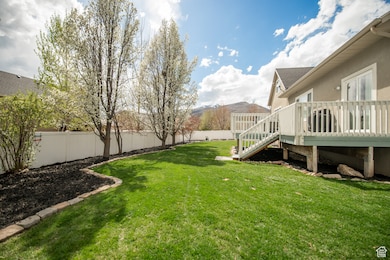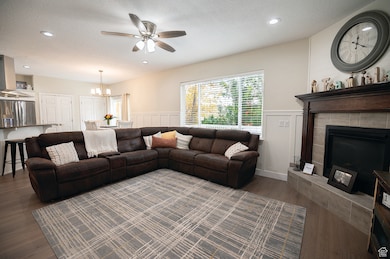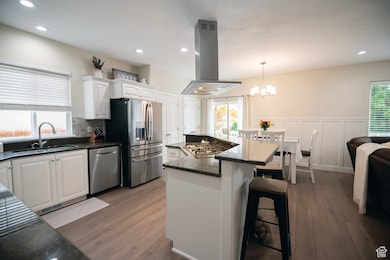53 W 300 S Midway, UT 84049
Estimated payment $5,682/month
Highlights
- RV or Boat Parking
- Mature Trees
- Secluded Lot
- Midway Elementary School Rated A-
- Mountain View
- Vaulted Ceiling
About This Home
Welcome to your dream home in the heart of Midway! This beautifully remodeled 5-bedroom, 3-bath home sits on a spacious .26-acre lot surrounded by mature trees and immaculate landscaping. Step inside to find fresh paint, new flooring, updated lighting, and modern bathrooms throughout. The open kitchen and living area create the perfect gathering space, while the large deck-with its relaxing hot tub-invites you to unwind and enjoy the mountain views. The unfinished basement offers endless possibilities to customize your space-home gym, theater, or guest suite. With no HOA, RV parking with hookups, and plenty of extra space for toys and guests, this home is ideal for both comfort and adventure. Located on a quiet street just minutes from downtown Midway, you'll love the small-town charm, nearby shops, and quick access to skiing, golf, and outdoor recreation. Sellers are motivated-come experience Midway living at its best! Buyer to verify all information. Square footage figures are provided as a courtesy estimate only. Buyer is advised to obtain an independent measurement.
Listing Agent
Darin Heckel
Davis Coleman Realty License #8303137 Listed on: 10/22/2025
Open House Schedule
-
Saturday, November 22, 20252:00 to 4:00 pm11/22/2025 2:00:00 PM +00:0011/22/2025 4:00:00 PM +00:00Add to Calendar
Home Details
Home Type
- Single Family
Est. Annual Taxes
- $6,142
Year Built
- Built in 2005
Lot Details
- 0.26 Acre Lot
- Property is Fully Fenced
- Landscaped
- Secluded Lot
- Sprinkler System
- Mature Trees
- Property is zoned Single-Family
Parking
- 2 Car Attached Garage
- 6 Open Parking Spaces
- RV or Boat Parking
Home Design
- Composition Roof
- Stone Siding
- Stucco
Interior Spaces
- 3,732 Sq Ft Home
- 3-Story Property
- Vaulted Ceiling
- Ceiling Fan
- Includes Fireplace Accessories
- Blinds
- Sliding Doors
- Entrance Foyer
- Mountain Views
- Natural lighting in basement
- Washer
Kitchen
- Free-Standing Range
- Microwave
- Disposal
Flooring
- Wood
- Carpet
- Tile
Bedrooms and Bathrooms
- 5 Bedrooms | 2 Main Level Bedrooms
- Primary Bedroom on Main
- Walk-In Closet
Outdoor Features
- Porch
Schools
- Midway Elementary School
- Rocky Mountain Middle School
- Wasatch High School
Utilities
- Forced Air Heating and Cooling System
- Natural Gas Connected
Community Details
- No Home Owners Association
- Stone Gate Subdivision
Listing and Financial Details
- Assessor Parcel Number 00-0020-1289
Map
Home Values in the Area
Average Home Value in this Area
Tax History
| Year | Tax Paid | Tax Assessment Tax Assessment Total Assessment is a certain percentage of the fair market value that is determined by local assessors to be the total taxable value of land and additions on the property. | Land | Improvement |
|---|---|---|---|---|
| 2025 | $6,212 | $1,225,692 | $250,000 | $975,692 |
| 2024 | $6,143 | $1,225,692 | $250,000 | $975,692 |
| 2023 | $6,143 | $1,014,492 | $250,000 | $764,492 |
| 2022 | $5,595 | $1,014,492 | $250,000 | $764,492 |
| 2021 | $3,018 | $422,962 | $150,000 | $272,962 |
| 2020 | $2,929 | $397,962 | $125,000 | $272,962 |
| 2019 | $2,679 | $218,880 | $0 | $0 |
| 2018 | $2,679 | $218,880 | $0 | $0 |
| 2017 | $2,558 | $207,785 | $0 | $0 |
| 2016 | $2,345 | $185,785 | $0 | $0 |
| 2015 | $2,228 | $185,785 | $0 | $0 |
| 2014 | $2,506 | $185,785 | $0 | $0 |
Property History
| Date | Event | Price | List to Sale | Price per Sq Ft |
|---|---|---|---|---|
| 11/19/2025 11/19/25 | Price Changed | $979,000 | -1.6% | $262 / Sq Ft |
| 10/22/2025 10/22/25 | For Sale | $995,000 | -- | $267 / Sq Ft |
Purchase History
| Date | Type | Sale Price | Title Company |
|---|---|---|---|
| Warranty Deed | -- | Founders Title Co | |
| Interfamily Deed Transfer | -- | Founders Title Co | |
| Interfamily Deed Transfer | -- | None Available | |
| Warranty Deed | -- | Crown Title Insurance | |
| Interfamily Deed Transfer | -- | Accommodation | |
| Interfamily Deed Transfer | -- | Equity Title Insurance Pc | |
| Corporate Deed | -- | Equity Title Insurance Pc | |
| Corporate Deed | -- | Founders Title Company Heber |
Mortgage History
| Date | Status | Loan Amount | Loan Type |
|---|---|---|---|
| Open | $374,300 | New Conventional | |
| Closed | $374,300 | New Conventional | |
| Previous Owner | $248,000 | Adjustable Rate Mortgage/ARM | |
| Previous Owner | $271,000 | Purchase Money Mortgage | |
| Previous Owner | $15,895 | Stand Alone Second |
Source: UtahRealEstate.com
MLS Number: 2118890
APN: 00-0020-1289
- Geneva Plan at Bonner Meadows
- Woodland Plan at Bonner Meadows
- Montreaux Plan at Bonner Meadows
- Moritz Plan at Bonner Meadows
- Rhine Plan at Bonner Meadows
- Zurich Plan at Bonner Meadows
- Bern Plan at Bonner Meadows
- 165 S 100 E Unit 1
- 165 S 100 E
- Lucerne Plan at Bonner Meadows
- 115 S 100 E Unit 4
- 590 S Center St
- 141 S 180 E
- 332 W 500 S Unit 1
- 271 W Main St
- 33 N 200 W
- 693 S Appenzell Ln
- 115 E 100 N
- 444 W 500 S
- 618 S Fox Den Rd
- 284 S 550 E
- 526 W Cascade Meadows Loop
- 532 N Farm Hill Ln
- 884 E Hamlet Cir S
- 840 Bigler Ln
- 1112 N Springer View Loop
- 1 W Village Cir
- 541 Craftsman Way
- 1355 Cottage Way
- 105 E Turner Mill Rd
- 144 E Turner Mill Rd
- 2689 N River Meadows Dr
- 212 E 1720 N
- 625 E 1200 S
- 1854 N High Uintas Ln Unit ID1249882P
- 2790 N Commons Blvd
- 1218 S Sawmill Blvd
- 2573 N Wildflower Ln
- 2455 N Meadowside Way
- 1235 N 1350 E Unit A
