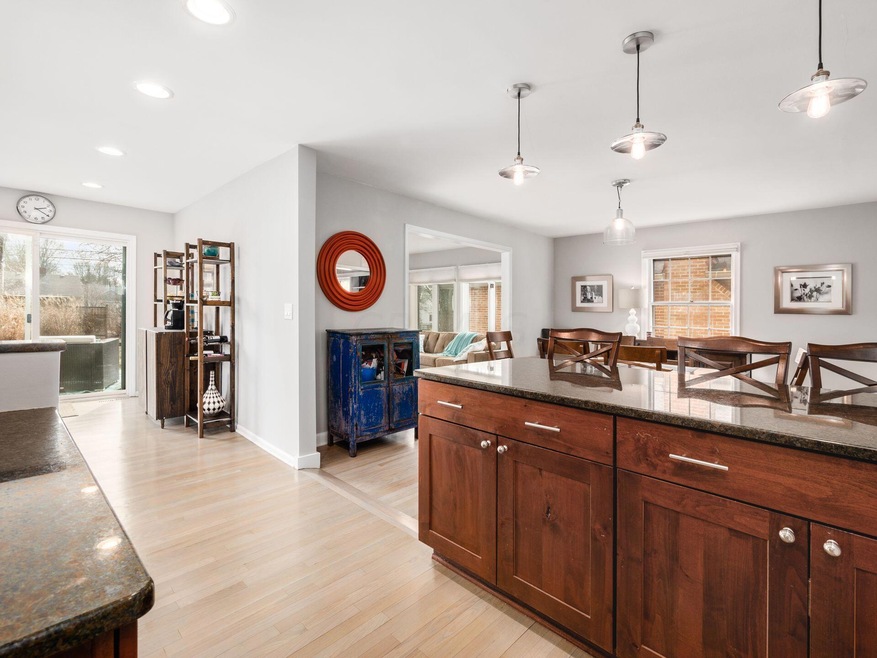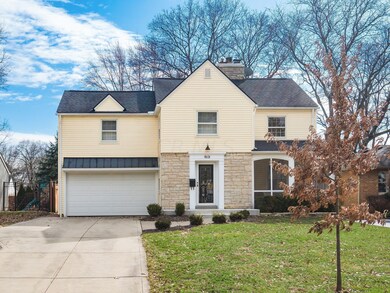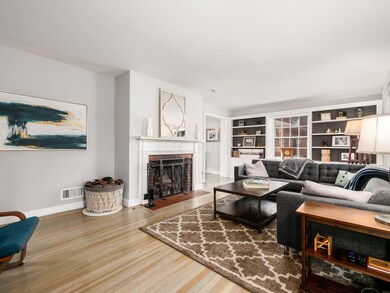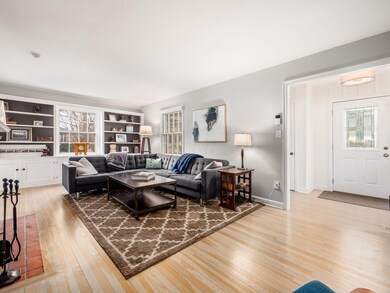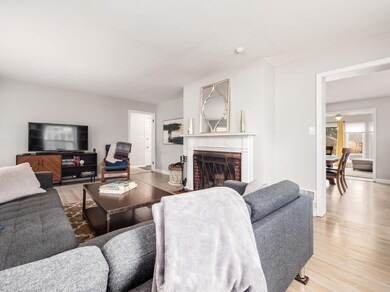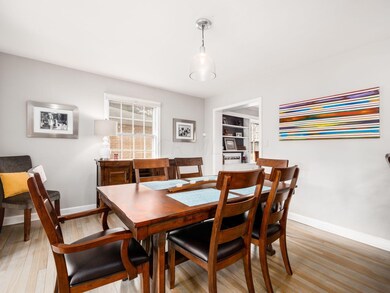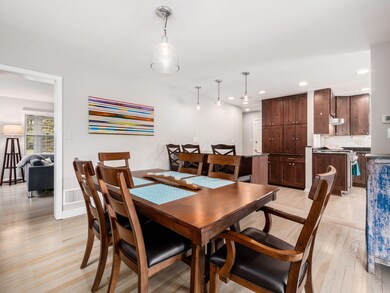
53 W Cooke Rd Columbus, OH 43214
Clintonville NeighborhoodHighlights
- Deck
- 1 Car Attached Garage
- Forced Air Heating and Cooling System
- No HOA
- Storm Windows
- Family Room
About This Home
As of April 2022Classic 1930's Colonial UPDATED to create a light, OPEN contemporary interior! Large entry/greeting room with connecting screened front porch. Enter to spacious living room spanning the front of the home, wood burning fireplace & wall of built in bookcases- OPEN to dining room, family room and huge kitchen. Light grey oak flooring provides the perfect accent! Beautiful Gourmet kitchen with stainless steel Thermador range & dishwasher, KitchenAid refrigerator & trash compactor! Tall custom cabinetry, granite counters, breakfast bar, serving area connects to dining room. Beautiful backyard with perimeter landscaping for privacy! Wrap around deck! Central location, walkable to restaurants, shops, parks. Easy access to the Olentangy Trail!
Last Agent to Sell the Property
Minister Realty, Inc. License #308713 Listed on: 03/04/2022
Home Details
Home Type
- Single Family
Est. Annual Taxes
- $8,638
Year Built
- Built in 1936
Parking
- 1 Car Attached Garage
Home Design
- Block Foundation
- Vinyl Siding
- Stone Exterior Construction
Interior Spaces
- 2,247 Sq Ft Home
- 2-Story Property
- Insulated Windows
- Family Room
- Carpet
- Basement
- Recreation or Family Area in Basement
- Storm Windows
- Laundry on lower level
Kitchen
- Gas Range
- Microwave
- Dishwasher
- Trash Compactor
Bedrooms and Bathrooms
- 3 Bedrooms
Utilities
- Forced Air Heating and Cooling System
- Heating System Uses Gas
Additional Features
- Deck
- 8,276 Sq Ft Lot
Community Details
- No Home Owners Association
Listing and Financial Details
- Assessor Parcel Number 010-085464
Ownership History
Purchase Details
Home Financials for this Owner
Home Financials are based on the most recent Mortgage that was taken out on this home.Purchase Details
Home Financials for this Owner
Home Financials are based on the most recent Mortgage that was taken out on this home.Purchase Details
Home Financials for this Owner
Home Financials are based on the most recent Mortgage that was taken out on this home.Purchase Details
Purchase Details
Purchase Details
Purchase Details
Similar Homes in the area
Home Values in the Area
Average Home Value in this Area
Purchase History
| Date | Type | Sale Price | Title Company |
|---|---|---|---|
| Deed | $607,000 | Valmer Land Title | |
| Deed | $607,000 | Valmer Land Title | |
| Deed | $489,000 | Stewart Ttl Agcy Of Cols Ltd | |
| Survivorship Deed | $387,500 | Talon Title | |
| Quit Claim Deed | -- | None Available | |
| Certificate Of Transfer | -- | -- | |
| Deed | -- | -- |
Mortgage History
| Date | Status | Loan Amount | Loan Type |
|---|---|---|---|
| Open | $576,650 | Credit Line Revolving | |
| Closed | $576,650 | Credit Line Revolving | |
| Previous Owner | $453,000 | New Conventional | |
| Previous Owner | $464,550 | New Conventional | |
| Previous Owner | $200,000 | Adjustable Rate Mortgage/ARM | |
| Previous Owner | $165,500 | Future Advance Clause Open End Mortgage | |
| Previous Owner | $75,000 | Future Advance Clause Open End Mortgage | |
| Previous Owner | $50,000 | Credit Line Revolving |
Property History
| Date | Event | Price | Change | Sq Ft Price |
|---|---|---|---|---|
| 03/27/2025 03/27/25 | Off Market | $489,000 | -- | -- |
| 04/15/2022 04/15/22 | Sold | $607,000 | +2.9% | $270 / Sq Ft |
| 03/04/2022 03/04/22 | For Sale | $589,900 | +20.6% | $263 / Sq Ft |
| 04/08/2020 04/08/20 | Sold | $489,000 | 0.0% | $218 / Sq Ft |
| 02/04/2020 02/04/20 | For Sale | $489,000 | 0.0% | $218 / Sq Ft |
| 02/04/2020 02/04/20 | Pending | -- | -- | -- |
| 01/23/2020 01/23/20 | For Sale | $489,000 | -- | $218 / Sq Ft |
Tax History Compared to Growth
Tax History
| Year | Tax Paid | Tax Assessment Tax Assessment Total Assessment is a certain percentage of the fair market value that is determined by local assessors to be the total taxable value of land and additions on the property. | Land | Improvement |
|---|---|---|---|---|
| 2024 | $7,859 | $175,110 | $58,240 | $116,870 |
| 2023 | $7,758 | $175,105 | $58,240 | $116,865 |
| 2022 | $8,623 | $166,260 | $28,320 | $137,940 |
| 2021 | $8,638 | $166,260 | $28,320 | $137,940 |
| 2020 | $9,248 | $177,770 | $28,320 | $149,450 |
| 2019 | $8,542 | $140,810 | $22,650 | $118,160 |
| 2018 | $7,942 | $140,810 | $22,650 | $118,160 |
| 2017 | $8,537 | $140,810 | $22,650 | $118,160 |
| 2016 | $8,108 | $122,400 | $40,180 | $82,220 |
| 2015 | $7,360 | $122,400 | $40,180 | $82,220 |
| 2014 | $6,688 | $107,870 | $40,180 | $67,690 |
| 2013 | $2,999 | $98,070 | $36,540 | $61,530 |
Agents Affiliated with this Home
-
Judy Minister

Seller's Agent in 2022
Judy Minister
Minister Realty, Inc.
(614) 325-8815
95 in this area
167 Total Sales
-
Teddy B. Griffin

Buyer's Agent in 2022
Teddy B. Griffin
Keller Williams Consultants
(614) 989-5045
1 in this area
26 Total Sales
-
Jeff Ruff

Seller's Agent in 2020
Jeff Ruff
Cutler Real Estate
(614) 325-0022
33 in this area
855 Total Sales
-
M
Seller Co-Listing Agent in 2020
Marilyn Vutech
HER, REALTORS
-
Molly Mosley

Buyer's Agent in 2020
Molly Mosley
RE/MAX
(614) 581-2086
136 Total Sales
-
M
Buyer's Agent in 2020
Molly Hay
Keller Williams Capital Ptnrs
Map
Source: Columbus and Central Ohio Regional MLS
MLS Number: 222005874
APN: 010-085464
- 67 Aldrich Rd
- 111 W Henderson Rd
- 19 Westwood Rd
- 122 W Henderson Rd
- 188 Croswell Rd
- 142 W Schreyer Place
- 220 Ceramic Dr
- 258 Canyon Dr
- 156 E Weisheimer Rd
- 164 E Weisheimer Rd
- 189 Nottingham Rd
- 163 Garden Rd
- 4656 N High St
- 278 E Dominion Blvd
- 214 Blenheim Rd
- 57 Amazon Place
- 340 Canyon Dr S
- 4711 Scenic Dr
- 4317 Olentangy River Rd
- 298 Blenheim Rd
