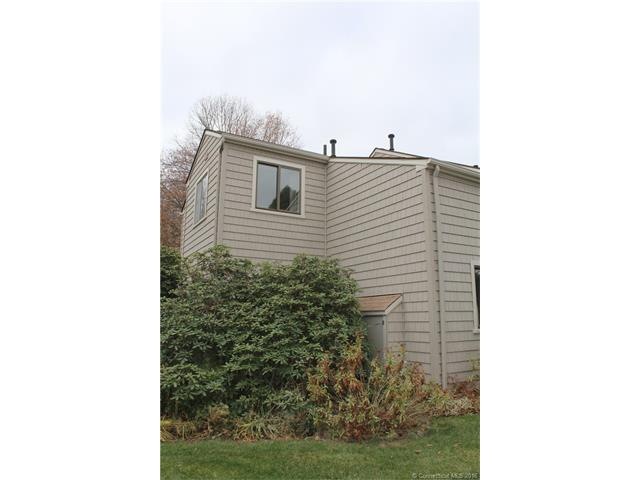
53 Wedgewood Rd Unit A Stratford, CT 06614
Oronoque NeighborhoodHighlights
- Deck
- Central Air
- Storm Doors
- Thermal Windows
About This Home
As of August 2020Opportunity knocking. Flip this or Do It Yourself for a terrific value. This unit needs to be rehabbed top to bottom and is priced with your complete renovations in mind. Sold AS-IS. Agent related to seller. Please note Far Mill River Association has right of first refusal on all units transacted. Large unfinished basement below is ideal for storage.
Last Agent to Sell the Property
Real Estate Two License #RES.0439950 Listed on: 11/20/2015
Last Buyer's Agent
Edward Perez
William Raveis Real Estate License #RES.
Property Details
Home Type
- Condominium
Est. Annual Taxes
- $4,173
Year Built
- 1975
Parking
- Parking Deck
Home Design
- Vinyl Siding
Kitchen
- Electric Range
- Dishwasher
Laundry
- Laundry on upper level
- Dryer
- Washer
Home Security
Schools
- Chapel Elementary School
Additional Features
- Thermal Windows
- Deck
- Central Air
Community Details
- 250 Units
- Storm Doors
Ownership History
Purchase Details
Home Financials for this Owner
Home Financials are based on the most recent Mortgage that was taken out on this home.Purchase Details
Home Financials for this Owner
Home Financials are based on the most recent Mortgage that was taken out on this home.Purchase Details
Home Financials for this Owner
Home Financials are based on the most recent Mortgage that was taken out on this home.Similar Homes in the area
Home Values in the Area
Average Home Value in this Area
Purchase History
| Date | Type | Sale Price | Title Company |
|---|---|---|---|
| Warranty Deed | $209,900 | None Available | |
| Warranty Deed | $159,900 | -- | |
| Warranty Deed | $96,250 | -- |
Mortgage History
| Date | Status | Loan Amount | Loan Type |
|---|---|---|---|
| Open | $200,854 | FHA | |
| Previous Owner | $157,003 | FHA |
Property History
| Date | Event | Price | Change | Sq Ft Price |
|---|---|---|---|---|
| 08/20/2020 08/20/20 | Sold | $209,900 | 0.0% | $198 / Sq Ft |
| 05/20/2020 05/20/20 | Pending | -- | -- | -- |
| 05/18/2020 05/18/20 | For Sale | $209,900 | +31.3% | $198 / Sq Ft |
| 05/18/2016 05/18/16 | Sold | $159,900 | 0.0% | $151 / Sq Ft |
| 04/18/2016 04/18/16 | Pending | -- | -- | -- |
| 03/04/2016 03/04/16 | For Sale | $159,900 | +66.2% | $151 / Sq Ft |
| 12/10/2015 12/10/15 | Sold | $96,200 | -3.7% | $91 / Sq Ft |
| 11/23/2015 11/23/15 | Pending | -- | -- | -- |
| 11/20/2015 11/20/15 | For Sale | $99,900 | -- | $94 / Sq Ft |
Tax History Compared to Growth
Tax History
| Year | Tax Paid | Tax Assessment Tax Assessment Total Assessment is a certain percentage of the fair market value that is determined by local assessors to be the total taxable value of land and additions on the property. | Land | Improvement |
|---|---|---|---|---|
| 2025 | $4,173 | $103,810 | $0 | $103,810 |
| 2024 | $4,173 | $103,810 | $0 | $103,810 |
| 2023 | $4,173 | $103,810 | $0 | $103,810 |
| 2022 | $4,096 | $103,810 | $0 | $103,810 |
| 2021 | $4,097 | $103,810 | $0 | $103,810 |
| 2020 | $4,115 | $103,810 | $0 | $103,810 |
| 2019 | $4,058 | $101,780 | $0 | $101,780 |
| 2018 | $4,061 | $101,780 | $0 | $101,780 |
| 2017 | $4,068 | $101,780 | $0 | $101,780 |
| 2016 | $3,968 | $101,780 | $0 | $101,780 |
| 2015 | $3,764 | $101,780 | $0 | $101,780 |
| 2014 | $4,312 | $121,030 | $0 | $121,030 |
Agents Affiliated with this Home
-
J
Seller's Agent in 2020
Joel Rivera
eXp Realty
-
A
Buyer's Agent in 2020
Al Levy
Stratfield Realty
-

Seller's Agent in 2016
Ed Perez
William Raveis Real Estate
(203) 526-7548
3 in this area
70 Total Sales
-
D
Buyer's Agent in 2016
Denise Melendez
Berkshire Hathaway Home Services
(203) 257-5336
18 Total Sales
-

Seller's Agent in 2015
Karen Berwick
Real Estate Two
(203) 209-7588
2 in this area
167 Total Sales
-

Seller Co-Listing Agent in 2015
Anita Pavone
Real Estate Two
(203) 209-7588
2 in this area
169 Total Sales
Map
Source: SmartMLS
MLS Number: B10095330
APN: STRA-006022-000002-000004-000053A
- 54 Wedgewood Rd Unit D
- 60 Engine House Rd Unit D
- 23 Happy Hollow Cir Unit B
- 24 Happy Hollow Cir Unit C
- 37 Happy Hollow Cir Unit D
- 105 Brinsmayd Ave
- 84 Kanungum Trail
- 24 Windflower Ln
- 2 Oak Terrace
- 27 Bartlett Ln Unit 27
- 35 Saginaw Trail
- 51 Oronoque Trail
- 52 Shinnacock Trail
- 518 Iroquois Ln Unit A
- 6 Pochong Trail
- 38 Ojibwa Rd
- 8 Algonkin Rd Unit B
- 8 Algonkin Rd Unit A
- 34 Armstrong Rd
- 475 Commanche Ln Unit B
