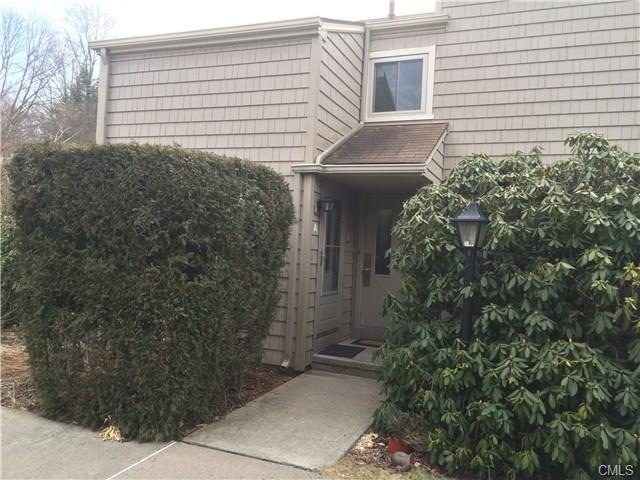
53 Wedgewood Rd Unit A Stratford, CT 06614
Oronoque NeighborhoodHighlights
- Beach Access
- Clubhouse
- End Unit
- In Ground Pool
- Ranch Style House
- Tennis Courts
About This Home
As of August 2020Completely redone, second floor, 2 bedroom ranch at desirable Far Mill River condominium complex. New windows, new carpet. Brand new kitchen and bath.
Last Agent to Sell the Property
William Raveis Real Estate License #REB.0531907 Listed on: 03/04/2016

Property Details
Home Type
- Condominium
Est. Annual Taxes
- $3,764
Year Built
- Built in 1975
Lot Details
- End Unit
Parking
- Paved Parking
Home Design
- Ranch Style House
- Concrete Siding
- Vinyl Siding
Interior Spaces
- 1,061 Sq Ft Home
- Thermal Windows
Kitchen
- Oven or Range
- Microwave
- Dishwasher
Bedrooms and Bathrooms
- 2 Bedrooms
- 1 Full Bathroom
Laundry
- Dryer
- Washer
Unfinished Basement
- Basement Fills Entire Space Under The House
- Interior Basement Entry
Home Security
Outdoor Features
- In Ground Pool
- Beach Access
Utilities
- Central Air
- Heating System Uses Natural Gas
Community Details
Overview
- Property has a Home Owners Association
- 250 Units
- Far Mill River Community
Recreation
- Tennis Courts
- Community Basketball Court
- Community Playground
- Community Pool
- Park
Pet Policy
- Pets Allowed
Additional Features
- Clubhouse
- Storm Doors
Ownership History
Purchase Details
Home Financials for this Owner
Home Financials are based on the most recent Mortgage that was taken out on this home.Purchase Details
Home Financials for this Owner
Home Financials are based on the most recent Mortgage that was taken out on this home.Purchase Details
Home Financials for this Owner
Home Financials are based on the most recent Mortgage that was taken out on this home.Similar Homes in Stratford, CT
Home Values in the Area
Average Home Value in this Area
Purchase History
| Date | Type | Sale Price | Title Company |
|---|---|---|---|
| Warranty Deed | $209,900 | None Available | |
| Warranty Deed | $159,900 | -- | |
| Warranty Deed | $96,250 | -- |
Mortgage History
| Date | Status | Loan Amount | Loan Type |
|---|---|---|---|
| Open | $200,854 | FHA | |
| Previous Owner | $157,003 | FHA |
Property History
| Date | Event | Price | Change | Sq Ft Price |
|---|---|---|---|---|
| 08/20/2020 08/20/20 | Sold | $209,900 | 0.0% | $198 / Sq Ft |
| 05/20/2020 05/20/20 | Pending | -- | -- | -- |
| 05/18/2020 05/18/20 | For Sale | $209,900 | +31.3% | $198 / Sq Ft |
| 05/18/2016 05/18/16 | Sold | $159,900 | 0.0% | $151 / Sq Ft |
| 04/18/2016 04/18/16 | Pending | -- | -- | -- |
| 03/04/2016 03/04/16 | For Sale | $159,900 | +66.2% | $151 / Sq Ft |
| 12/10/2015 12/10/15 | Sold | $96,200 | -3.7% | $91 / Sq Ft |
| 11/23/2015 11/23/15 | Pending | -- | -- | -- |
| 11/20/2015 11/20/15 | For Sale | $99,900 | -- | $94 / Sq Ft |
Tax History Compared to Growth
Tax History
| Year | Tax Paid | Tax Assessment Tax Assessment Total Assessment is a certain percentage of the fair market value that is determined by local assessors to be the total taxable value of land and additions on the property. | Land | Improvement |
|---|---|---|---|---|
| 2025 | $4,173 | $103,810 | $0 | $103,810 |
| 2024 | $4,173 | $103,810 | $0 | $103,810 |
| 2023 | $4,173 | $103,810 | $0 | $103,810 |
| 2022 | $4,096 | $103,810 | $0 | $103,810 |
| 2021 | $4,097 | $103,810 | $0 | $103,810 |
| 2020 | $4,115 | $103,810 | $0 | $103,810 |
| 2019 | $4,058 | $101,780 | $0 | $101,780 |
| 2018 | $4,061 | $101,780 | $0 | $101,780 |
| 2017 | $4,068 | $101,780 | $0 | $101,780 |
| 2016 | $3,968 | $101,780 | $0 | $101,780 |
| 2015 | $3,764 | $101,780 | $0 | $101,780 |
| 2014 | $4,312 | $121,030 | $0 | $121,030 |
Agents Affiliated with this Home
-
J
Seller's Agent in 2020
Joel Rivera
eXp Realty
-
A
Buyer's Agent in 2020
Al Levy
Stratfield Realty
-

Seller's Agent in 2016
Ed Perez
William Raveis Real Estate
(203) 526-7548
3 in this area
70 Total Sales
-
D
Buyer's Agent in 2016
Denise Melendez
Berkshire Hathaway Home Services
(203) 257-5336
18 Total Sales
-

Seller's Agent in 2015
Karen Berwick
Real Estate Two
(203) 209-7588
2 in this area
167 Total Sales
-

Seller Co-Listing Agent in 2015
Anita Pavone
Real Estate Two
(203) 209-7588
2 in this area
169 Total Sales
Map
Source: SmartMLS
MLS Number: 99136133
APN: STRA-006022-000002-000004-000053A
- 54 Wedgewood Rd Unit D
- 60 Engine House Rd Unit D
- 23 Happy Hollow Cir Unit B
- 24 Happy Hollow Cir Unit C
- 37 Happy Hollow Cir Unit D
- 105 Brinsmayd Ave
- 84 Kanungum Trail
- 24 Windflower Ln
- 2 Oak Terrace
- 27 Bartlett Ln Unit 27
- 35 Saginaw Trail
- 51 Oronoque Trail
- 52 Shinnacock Trail
- 518 Iroquois Ln Unit A
- 6 Pochong Trail
- 38 Ojibwa Rd
- 8 Algonkin Rd Unit B
- 8 Algonkin Rd Unit A
- 34 Armstrong Rd
- 475 Commanche Ln Unit B
