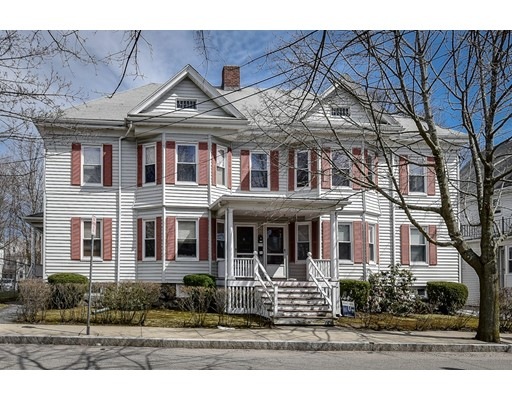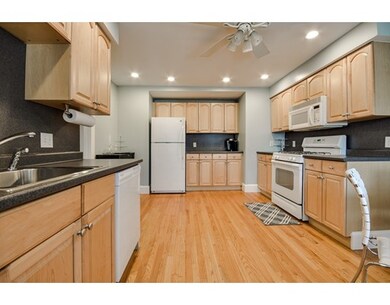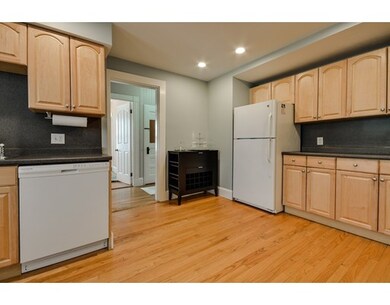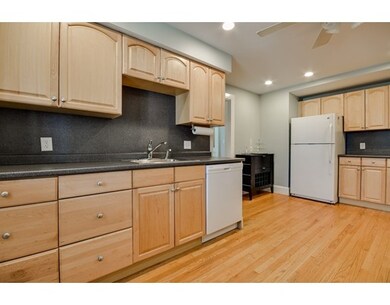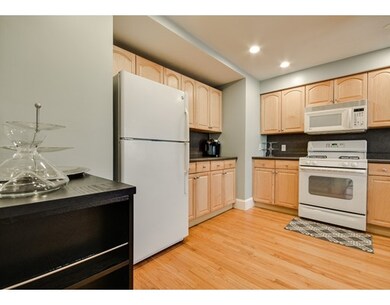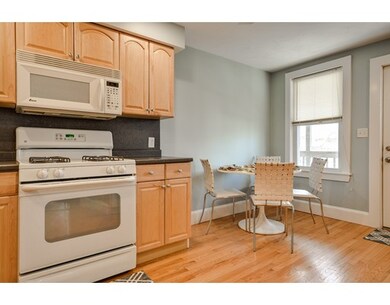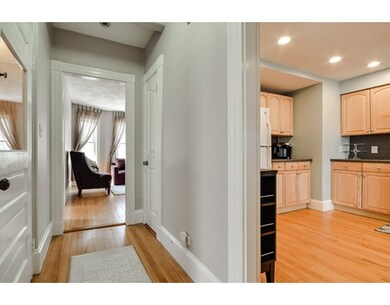
53 Wellington St Unit 3 Waltham, MA 02451
Bank Square NeighborhoodAbout This Home
As of May 2017An Amazing Opportunity to Own in This Very Popular Downtown Location!! Sun Filled & Spacious with Hardwoods Throughout - This 2/3 Bedroom, 1 Bath Unit, Has a Large, Cabinet Packed, Fully Applianced, Eat In Kitchen, With Recessed Lighting & With Access to Back Deck. The Gracious Living Room is Charmed Packed with Bow Windows & Tons of Natural Light. Two Very Decent Size Bedrooms with Elfa Closet Systems, Flexible Bonus Room Could Be used as Office, Third Bedroom or Yoga Room Retreat! Hunter Douglas Fans in Every Room, Direct Access to Basement with Laundry and Tons Of Storage. Commuter Friendly & Close to Restaurants, Shopping & More, This is The Opportunity YOU'VE Been Waiting For!
Last Agent to Sell the Property
Berkshire Hathaway HomeServices Commonwealth Real Estate Listed on: 04/06/2017

Property Details
Home Type
Condominium
Est. Annual Taxes
$4,618
Year Built
1890
Lot Details
0
Listing Details
- Unit Level: 2
- Unit Placement: Upper
- Property Type: Condominium/Co-Op
- Other Agent: 2.50
- Lead Paint: Unknown
- Year Round: Yes
- Special Features: None
- Property Sub Type: Condos
- Year Built: 1890
Interior Features
- Appliances: Range, Dishwasher, Microwave, Refrigerator, Washer, Dryer
- Has Basement: Yes
- Primary Bathroom: Yes
- Number of Rooms: 5
- Amenities: Public Transportation, Shopping, Swimming Pool, Tennis Court, Park, Walk/Jog Trails, Stables, Golf Course, Medical Facility, Laundromat, Bike Path, Conservation Area, Highway Access, House of Worship, Marina, Private School, Public School, T-Station, University
- Flooring: Tile, Hardwood
- Interior Amenities: Cable Available
- Bedroom 2: First Floor
- Bathroom #1: First Floor
- Kitchen: First Floor
- Laundry Room: Basement
- Living Room: First Floor
- Master Bedroom: First Floor
- Master Bedroom Description: Ceiling Fan(s), Closet/Cabinets - Custom Built, Flooring - Hardwood
- Oth1 Room Name: Home Office
- Oth1 Dscrp: Ceiling Fan(s), Flooring - Hardwood
- Oth1 Level: First Floor
- No Living Levels: 2
Exterior Features
- Roof: Asphalt/Fiberglass Shingles
- Exterior: Vinyl
- Exterior Unit Features: Deck
Garage/Parking
- Parking: Off-Street
- Parking Spaces: 2
Utilities
- Cooling: Window AC
- Heating: Steam, Gas
- Utility Connections: for Gas Range
- Sewer: City/Town Sewer
- Water: City/Town Water
Condo/Co-op/Association
- Condominium Name: Wellington Condominium
- Association Fee Includes: Water, Sewer, Master Insurance, Landscaping
- Management: Owner Association
- Pets Allowed: Yes w/ Restrictions
- No Units: 4
- Unit Building: 3
Fee Information
- Fee Interval: Monthly
Lot Info
- Assessor Parcel Number: M:059 B:014 L:0012 003
- Zoning: condo
Ownership History
Purchase Details
Home Financials for this Owner
Home Financials are based on the most recent Mortgage that was taken out on this home.Purchase Details
Home Financials for this Owner
Home Financials are based on the most recent Mortgage that was taken out on this home.Similar Homes in Waltham, MA
Home Values in the Area
Average Home Value in this Area
Purchase History
| Date | Type | Sale Price | Title Company |
|---|---|---|---|
| Not Resolvable | $390,000 | -- | |
| Deed | $285,000 | -- |
Mortgage History
| Date | Status | Loan Amount | Loan Type |
|---|---|---|---|
| Open | $288,000 | New Conventional | |
| Previous Owner | $270,750 | Purchase Money Mortgage |
Property History
| Date | Event | Price | Change | Sq Ft Price |
|---|---|---|---|---|
| 06/26/2017 06/26/17 | Rented | $2,000 | 0.0% | -- |
| 06/05/2017 06/05/17 | Under Contract | -- | -- | -- |
| 05/30/2017 05/30/17 | Price Changed | $2,000 | 0.0% | $2 / Sq Ft |
| 05/18/2017 05/18/17 | Sold | $390,000 | 0.0% | $464 / Sq Ft |
| 05/18/2017 05/18/17 | For Rent | $2,100 | 0.0% | -- |
| 04/13/2017 04/13/17 | Pending | -- | -- | -- |
| 04/06/2017 04/06/17 | For Sale | $339,900 | -- | $405 / Sq Ft |
Tax History Compared to Growth
Tax History
| Year | Tax Paid | Tax Assessment Tax Assessment Total Assessment is a certain percentage of the fair market value that is determined by local assessors to be the total taxable value of land and additions on the property. | Land | Improvement |
|---|---|---|---|---|
| 2025 | $4,618 | $470,300 | $0 | $470,300 |
| 2024 | $4,459 | $462,600 | $0 | $462,600 |
| 2023 | $4,638 | $449,400 | $0 | $449,400 |
| 2022 | $4,872 | $437,300 | $0 | $437,300 |
| 2021 | $4,675 | $413,000 | $0 | $413,000 |
| 2020 | $4,958 | $414,900 | $0 | $414,900 |
| 2019 | $4,504 | $355,800 | $0 | $355,800 |
| 2018 | $3,100 | $245,800 | $0 | $245,800 |
| 2017 | $3,087 | $245,800 | $0 | $245,800 |
| 2016 | $3,009 | $245,800 | $0 | $245,800 |
| 2015 | $3,213 | $244,700 | $0 | $244,700 |
Agents Affiliated with this Home
-
Margaret Chassie

Seller's Agent in 2017
Margaret Chassie
Berkshire Hathaway HomeServices Commonwealth Real Estate
(508) 314-5195
85 Total Sales
-
K
Seller's Agent in 2017
Kristina Demi
Berkshire Hathaway HomeServices Commonwealth Real Estate
-
Medea Palandjian

Buyer's Agent in 2017
Medea Palandjian
Berkshire Hathaway HomeServices Commonwealth Real Estate
(617) 775-9167
2 in this area
30 Total Sales
Map
Source: MLS Property Information Network (MLS PIN)
MLS Number: 72141853
APN: WALT-000059-000014-000012-000003
- 43-45 Wellington St Unit 2
- 43 Hammond St Unit 1
- 75 Columbus Ave
- 12-14 Elson Rd
- 89 Columbus Ave
- 948 Main St Unit 105
- 15 Howard St
- 31 Weston St Unit 2
- 66 Guinan St
- 39 Floyd St Unit 2
- 73 South St Unit 1
- 167 Charles St
- 89 Overland Rd Unit 1
- 10 Wyola Prospect
- 87 Harvard St
- 120-126 Felton St
- 13 Marion St
- 61 Fiske Ave
- 80 Cabot St
- 31 Pond St Unit 2
