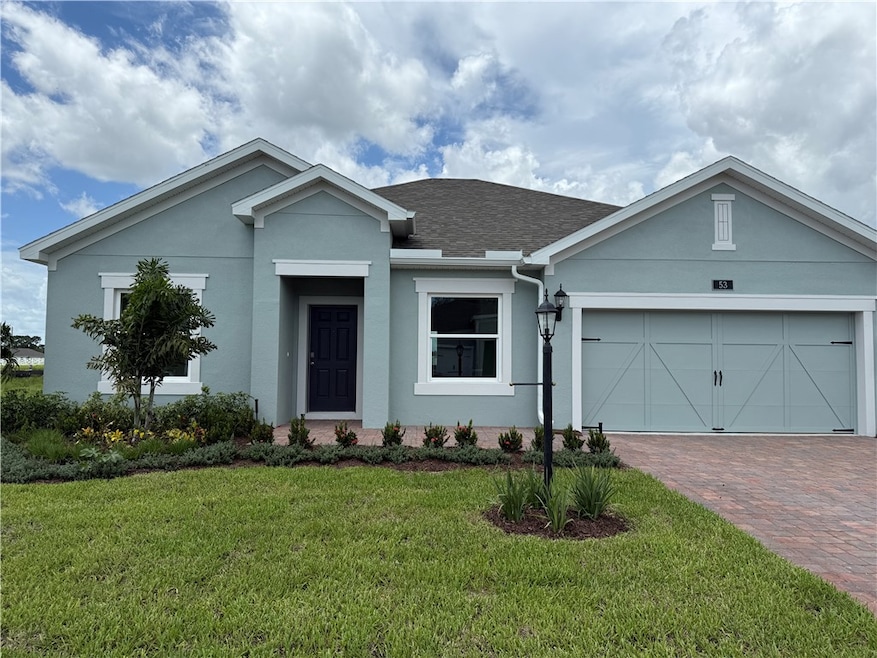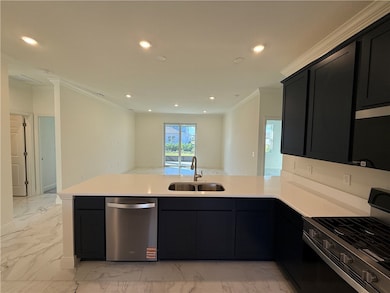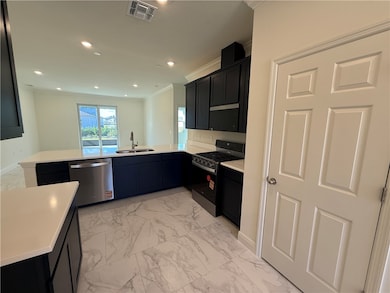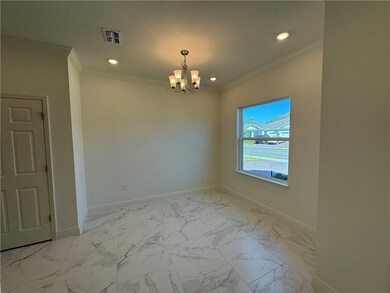53 White Pelican Ln Sebastian, FL 32958
Estimated payment $2,259/month
Highlights
- Lake Front
- Gated Community
- Enclosed Patio or Porch
- Home fronts a pond
- Clubhouse
- Walk-In Closet
About This Home
READY NOW! IMMEDIATE MOVE-IN!! Welcome to the Dania, where art & family come together in a grand hallway that invites you to showcase your cherished artwork and family portraits. As you enter the home, the hallway leads you to comfortable spare bedrooms. Continuing further into the heart of the home, you'll be greeted by a spacious and inviting open kitchen. Spirit of Sebastian 42'' Cabinets, Quartz Countertops, Tile Floors, Screened Patio, Gated HOA includes Lawn Care. This new home includes one full year of builder's transferable warranty coverage and a 10-year limited structural warranty.
Listing Agent
Holiday Builders of Gulf Coast Brokerage Phone: 321-610-5940 License #3291188 Listed on: 08/22/2025
Open House Schedule
-
Saturday, November 29, 202512:00 to 3:00 pm11/29/2025 12:00:00 PM +00:0011/29/2025 3:00:00 PM +00:00OPEN HOUSE SATURDAY and SUNDAY 12-3PMAdd to Calendar
-
Sunday, November 30, 202512:00 to 3:00 pm11/30/2025 12:00:00 PM +00:0011/30/2025 3:00:00 PM +00:00OPEN HOUSE SATURDAY and SUNDAY 12-3PMAdd to Calendar
Home Details
Home Type
- Single Family
Est. Annual Taxes
- $318
Year Built
- Built in 2025
Lot Details
- Home fronts a pond
- Lake Front
- West Facing Home
Parking
- 2 Car Garage
Home Design
- Shingle Roof
Interior Spaces
- 1,685 Sq Ft Home
- 1-Story Property
- Sliding Doors
- Lake Views
- Laundry Room
Kitchen
- Range
- Microwave
- Dishwasher
Flooring
- Carpet
- Tile
Bedrooms and Bathrooms
- 3 Bedrooms
- Walk-In Closet
- 2 Full Bathrooms
Outdoor Features
- Enclosed Patio or Porch
- Rain Gutters
Utilities
- Central Heating and Cooling System
- Electric Water Heater
Listing and Financial Details
- Home warranty included in the sale of the property
- Tax Lot 51
- Assessor Parcel Number 31390700009000000051.0
Community Details
Overview
- Association fees include common areas
- Spirit Of Sebastian Association
- Spirit Of Sebastian Subdivision
Additional Features
- Clubhouse
- Gated Community
Map
Home Values in the Area
Average Home Value in this Area
Property History
| Date | Event | Price | List to Sale | Price per Sq Ft |
|---|---|---|---|---|
| 09/10/2025 09/10/25 | For Sale | $424,048 | -- | $252 / Sq Ft |
Source: REALTORS® Association of Indian River County
MLS Number: 290579
- 51 White Pelican Ln
- 49 White Pelican Ln
- 60 White Pelican Ln
- 69 White Pelican Ln
- 11325 Old Dixie Hwy Unit 8
- Adeline Plan at Spirit of Sebastian
- Baymont Plan at Spirit of Sebastian
- Peterson Cove Plan at Spirit of Sebastian
- Panama Plan at Spirit of Sebastian
- Sandalwood Plan at Spirit of Sebastian
- 56 Judah Ln
- Sanibel Spirit Plan at Spirit of Sebastian - Judah Landing
- Jensen Spirit Plan at Spirit of Sebastian - Judah Landing
- Dania Spirit Plan at Spirit of Sebastian - Judah Landing
- Jupiter Spirit Plan at Spirit of Sebastian - Judah Landing
- Biscayne Spirit Plan at Spirit of Sebastian - Judah Landing
- Beverly Spirit Plan at Spirit of Sebastian - Judah Landing
- Juno Spirit Plan at Spirit of Sebastian - Judah Landing
- Majestic Plan at Sebastian Highlands - Value
- 952 Roseland Rd
- 81 White Pelican Ln
- 11330 S Indian River Dr Unit 20
- 6061 N River Run Dr Unit 6061
- 310 Pineapple St
- 6350 River Run Dr Unit D2
- 105 Briarcliff Cir
- 936 Louisiana Ave Unit B
- 301 S Wimbrow Dr
- 301 S Wimbrow Dr Unit B
- 954 Louisiana Ave
- 948 Louisiana Ave
- 831 Bailey Dr
- 310 Briarcliff Cir
- 1120 Louisiana Ave
- 422 Avocado Ave
- 6155 S Mirror Lake Dr Unit 202
- 948 Canal Cir
- 526 Frink Ave
- 955 Schumann Dr
- 6175 S Mirror Lake Dr Unit 208







