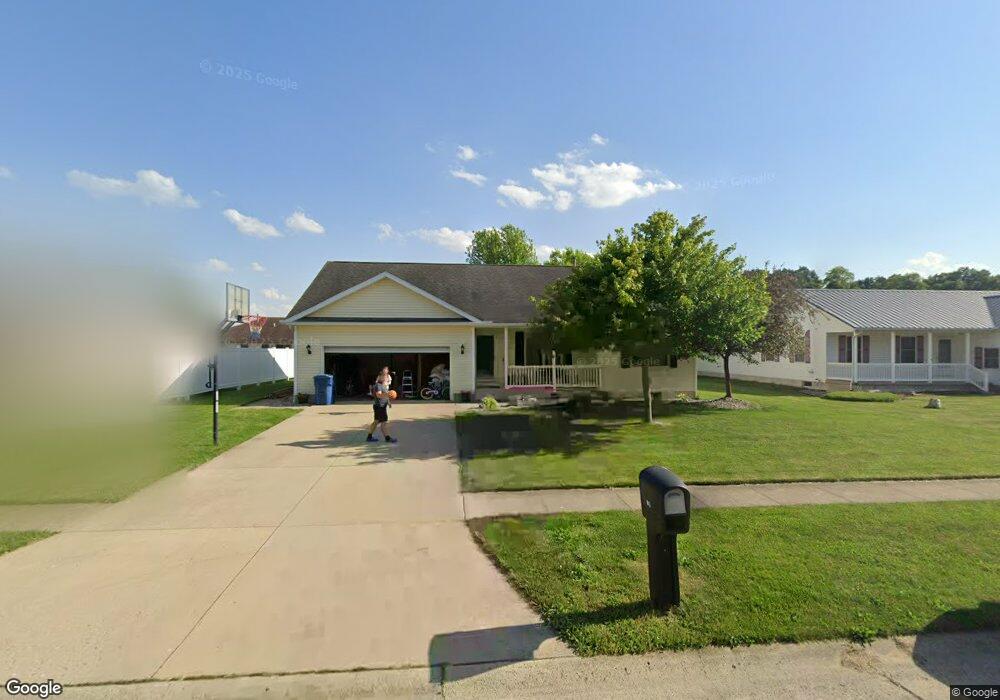53 Whitney Dr Fremont, OH 43420
Estimated Value: $250,158 - $287,000
3
Beds
2
Baths
1,620
Sq Ft
$168/Sq Ft
Est. Value
About This Home
This home is located at 53 Whitney Dr, Fremont, OH 43420 and is currently estimated at $271,790, approximately $167 per square foot. 53 Whitney Dr is a home located in Sandusky County with nearby schools including Fremont Ross High School, Sacred Heart School, and Temple Christian Academy.
Ownership History
Date
Name
Owned For
Owner Type
Purchase Details
Closed on
May 11, 2016
Sold by
Durbin Steven D and Durbin Kari R
Bought by
Ellenberger Blair
Current Estimated Value
Home Financials for this Owner
Home Financials are based on the most recent Mortgage that was taken out on this home.
Original Mortgage
$152,192
Outstanding Balance
$120,839
Interest Rate
3.58%
Mortgage Type
New Conventional
Estimated Equity
$150,951
Purchase Details
Closed on
Dec 9, 2003
Sold by
Kf Ventures Ltd
Bought by
Durbin Steven D and Durbin Kari R
Home Financials for this Owner
Home Financials are based on the most recent Mortgage that was taken out on this home.
Original Mortgage
$131,200
Interest Rate
6.01%
Mortgage Type
Purchase Money Mortgage
Create a Home Valuation Report for This Property
The Home Valuation Report is an in-depth analysis detailing your home's value as well as a comparison with similar homes in the area
Home Values in the Area
Average Home Value in this Area
Purchase History
| Date | Buyer | Sale Price | Title Company |
|---|---|---|---|
| Ellenberger Blair | $155,000 | Attorney | |
| Durbin Steven D | $123,000 | Midland Title |
Source: Public Records
Mortgage History
| Date | Status | Borrower | Loan Amount |
|---|---|---|---|
| Open | Ellenberger Blair | $152,192 | |
| Previous Owner | Durbin Steven D | $131,200 |
Source: Public Records
Tax History Compared to Growth
Tax History
| Year | Tax Paid | Tax Assessment Tax Assessment Total Assessment is a certain percentage of the fair market value that is determined by local assessors to be the total taxable value of land and additions on the property. | Land | Improvement |
|---|---|---|---|---|
| 2024 | $2,603 | $66,260 | $10,360 | $55,900 |
| 2023 | $2,603 | $60,240 | $9,420 | $50,820 |
| 2022 | $2,510 | $60,240 | $9,420 | $50,820 |
| 2021 | $2,586 | $60,240 | $9,420 | $50,820 |
| 2020 | $2,422 | $55,410 | $9,420 | $45,990 |
| 2019 | $2,422 | $55,410 | $9,420 | $45,990 |
| 2018 | $2,235 | $55,410 | $9,420 | $45,990 |
| 2017 | $2,135 | $49,430 | $9,420 | $40,010 |
| 2016 | $1,874 | $49,430 | $9,420 | $40,010 |
| 2015 | $1,823 | $49,430 | $9,420 | $40,010 |
| 2014 | $1,825 | $47,390 | $9,520 | $37,870 |
| 2013 | $1,786 | $47,390 | $9,520 | $37,870 |
Source: Public Records
Map
Nearby Homes
- 18 Katlyn Dr
- 933 E Cole Rd
- 1832 Myrtle St
- 1970 Morrison Rd
- 1818 Finley Dr
- 350 Conner Dr
- 135 Briarwood Cir
- 41 Brookview Dr
- 64 River Run Dr Unit J
- 10 Meadowbrook Ln
- 1420 Center St
- 905 Twinn St
- 1013 Whittlesey St
- 600 S Buchanan St
- 0 S Buchanan St
- 625 Bush Place
- 546 Oaklawn Ave
- 800 Lawndale Dr
- 906 Amsden Blvd
- 815 South St
