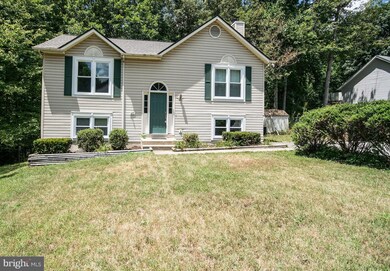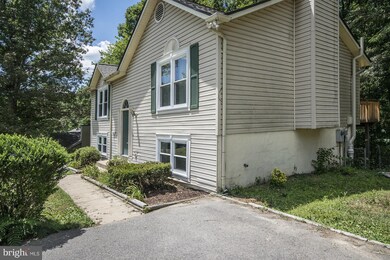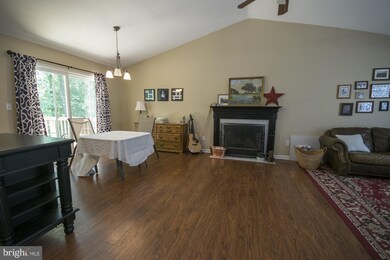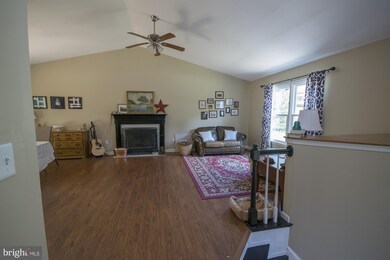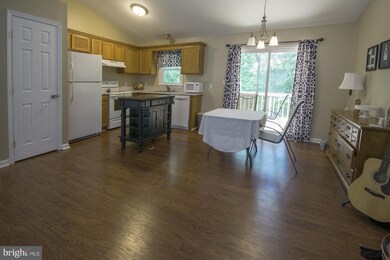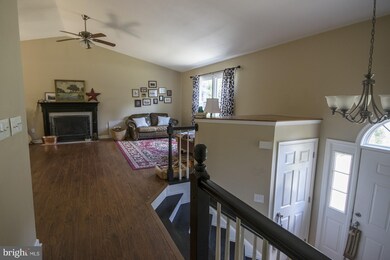
53 Willow Branch Place Fredericksburg, VA 22405
Leeland NeighborhoodHighlights
- View of Trees or Woods
- Traditional Floor Plan
- Workshop
- Wooded Lot
- Mud Room
- No HOA
About This Home
As of October 2021This 3 bed 2 full bath home has a primary bedroom on the upper and lower level. Great location just minutes to Leeland train station and commuter lots. Downtown Fredericksburg is just a few miles down the road. The upper level boasts vaulted ceilings, open floor plan with kitchen island, eat in area, fireplace and sliders to your private deck. 2 large bedrooms and bath with jacuzzi tub and separate shower. The lower level has another primary bedroom with it's own bath. Separate laundry room and den makes for a cozy space. Mud room with utility sink and door to back yard. Trees galore and all the privacy you could ask for. Yard is fenced with gate to wooded area. Large paved drive offers plenty of parking. No HOA restrictions allows parking for your RV or boat.
Home Details
Home Type
- Single Family
Est. Annual Taxes
- $2,142
Year Built
- Built in 1993
Lot Details
- 0.28 Acre Lot
- Wooded Lot
- Backs to Trees or Woods
- Front Yard
- Property is zoned R1
Parking
- Off-Street Parking
Home Design
- Split Foyer
- Vinyl Siding
- Concrete Perimeter Foundation
Interior Spaces
- Property has 2 Levels
- Traditional Floor Plan
- Crown Molding
- Screen For Fireplace
- Fireplace Mantel
- Double Pane Windows
- Window Treatments
- Window Screens
- Mud Room
- Family Room Off Kitchen
- Combination Kitchen and Dining Room
- Views of Woods
- Eat-In Kitchen
Bedrooms and Bathrooms
- En-Suite Primary Bedroom
- En-Suite Bathroom
Laundry
- Laundry on lower level
- Washer and Dryer Hookup
Finished Basement
- Walk-Out Basement
- Rear Basement Entry
- Workshop
- Basement with some natural light
Outdoor Features
- Shed
Utilities
- Forced Air Heating and Cooling System
- Electric Water Heater
- Cable TV Available
Community Details
- No Home Owners Association
- Hickory Ridge Subdivision
Listing and Financial Details
- Tax Lot 292
- Assessor Parcel Number 46-G-3- -292
Map
Home Values in the Area
Average Home Value in this Area
Property History
| Date | Event | Price | Change | Sq Ft Price |
|---|---|---|---|---|
| 04/08/2025 04/08/25 | Pending | -- | -- | -- |
| 04/02/2025 04/02/25 | For Sale | $415,000 | +35.2% | $231 / Sq Ft |
| 10/22/2021 10/22/21 | Sold | $307,000 | -2.5% | $171 / Sq Ft |
| 09/26/2021 09/26/21 | Pending | -- | -- | -- |
| 09/16/2021 09/16/21 | For Sale | $315,000 | 0.0% | $175 / Sq Ft |
| 08/15/2018 08/15/18 | Rented | $1,650 | -2.9% | -- |
| 08/15/2018 08/15/18 | Under Contract | -- | -- | -- |
| 07/24/2018 07/24/18 | For Rent | $1,700 | 0.0% | -- |
| 12/15/2015 12/15/15 | Sold | $222,000 | 0.0% | $222 / Sq Ft |
| 10/28/2015 10/28/15 | Pending | -- | -- | -- |
| 10/01/2015 10/01/15 | Price Changed | $222,000 | -1.3% | $222 / Sq Ft |
| 09/26/2015 09/26/15 | For Sale | $225,000 | 0.0% | $225 / Sq Ft |
| 09/01/2015 09/01/15 | Pending | -- | -- | -- |
| 07/25/2015 07/25/15 | For Sale | $225,000 | -- | $225 / Sq Ft |
Tax History
| Year | Tax Paid | Tax Assessment Tax Assessment Total Assessment is a certain percentage of the fair market value that is determined by local assessors to be the total taxable value of land and additions on the property. | Land | Improvement |
|---|---|---|---|---|
| 2024 | $2,930 | $323,100 | $95,000 | $228,100 |
| 2023 | $2,746 | $290,600 | $90,000 | $200,600 |
| 2022 | $2,470 | $290,600 | $90,000 | $200,600 |
| 2021 | $2,142 | $220,800 | $65,000 | $155,800 |
| 2020 | $2,142 | $220,800 | $65,000 | $155,800 |
| 2019 | $2,100 | $207,900 | $65,000 | $142,900 |
| 2018 | $2,058 | $207,900 | $65,000 | $142,900 |
| 2017 | $2,096 | $211,700 | $65,000 | $146,700 |
| 2016 | $2,096 | $211,700 | $65,000 | $146,700 |
| 2015 | -- | $194,400 | $65,000 | $129,400 |
| 2014 | -- | $194,400 | $65,000 | $129,400 |
Mortgage History
| Date | Status | Loan Amount | Loan Type |
|---|---|---|---|
| Open | $310,101 | New Conventional | |
| Previous Owner | $229,529 | Stand Alone Refi Refinance Of Original Loan | |
| Previous Owner | $229,326 | VA | |
| Previous Owner | $206,671 | VA | |
| Previous Owner | $208,209 | VA | |
| Previous Owner | $199,000 | VA | |
| Previous Owner | $164,900 | No Value Available | |
| Previous Owner | $113,400 | No Value Available |
Deed History
| Date | Type | Sale Price | Title Company |
|---|---|---|---|
| Warranty Deed | $307,000 | Attorney | |
| Warranty Deed | $222,000 | Rgs Title Llc | |
| Warranty Deed | $199,000 | -- | |
| Deed | $164,900 | -- | |
| Deed | $114,900 | -- |
Similar Homes in Fredericksburg, VA
Source: Bright MLS
MLS Number: VAST2003332
APN: 46G-3-292
- 20 Cessna Ln
- 3 Cherry Laurel Dr
- 8 Acacia Ct
- 10 Piper Place
- 306 Arboretum Ln
- 0 Cambridge Unit VAST2034476
- 20 Colemans Mill Dr
- 9 Canberra Ct
- 10 Dabney Ct
- 123 Hunton Dr
- 26 Woodford Dr
- 25 Torrice Ln
- 49 Stafford Indians Ln
- 105 Adelaide Ct
- 5 Glen Allen Ct
- 161 Bush Hill Ct
- 46 Hunton Dr
- 75 Portland Dr
- 365 Portland Dr
- 23 Clear Spring Ln

