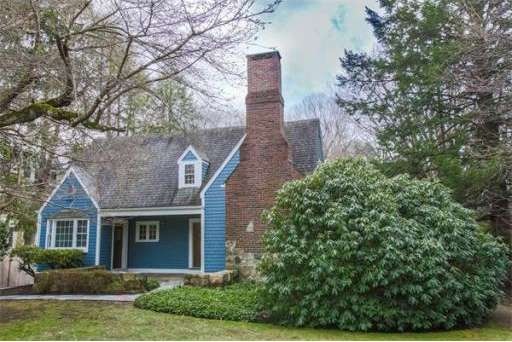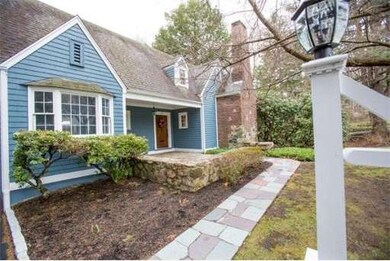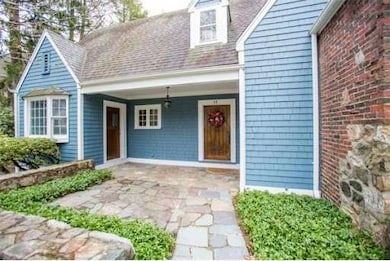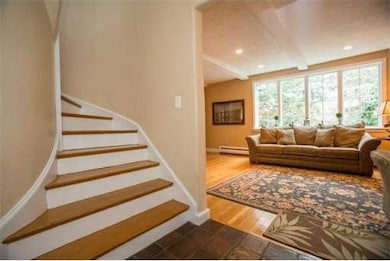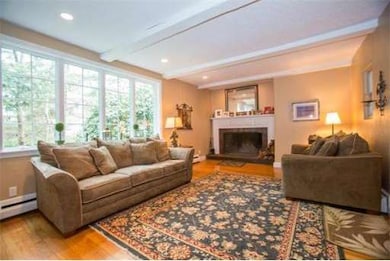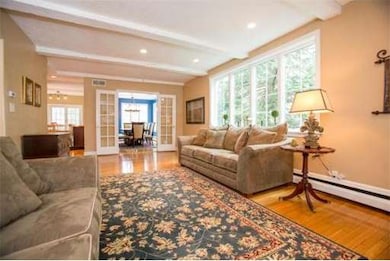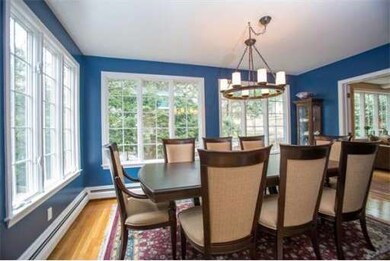
53 Windsor Rd Wellesley Hills, MA 02481
About This Home
As of July 2025Enchanting updated Cape nestled in the heart of the Country Club offers open floor plan and generous rooms. Living room with beamed ceiling and oversized fireplace leads to dining room with french doors and picture windows. Kitchen incl center island, hw floors and expansive eat in area with exterior access to deck. Sun filled family room overlooks private, level back yard. Fabulous lower level incl playroom, exercise room & full bath. Close to town, train and shops! A rare opportunity!
Last Agent to Sell the Property
William Raveis R.E. & Home Services Listed on: 04/15/2013

Home Details
Home Type
Single Family
Est. Annual Taxes
$25,083
Year Built
1940
Lot Details
0
Listing Details
- Lot Description: Paved Drive, Level
- Special Features: None
- Property Sub Type: Detached
- Year Built: 1940
Interior Features
- Has Basement: Yes
- Fireplaces: 1
- Primary Bathroom: Yes
- Number of Rooms: 9
- Amenities: Public Transportation, Shopping, Walk/Jog Trails, Golf Course, Bike Path, Conservation Area, T-Station
- Flooring: Tile, Wall to Wall Carpet, Hardwood
- Interior Amenities: Cable Available, French Doors
- Basement: Full, Partially Finished, Walk Out
- Bedroom 2: Second Floor, 14X12
- Bedroom 3: Second Floor, 12X10
- Bathroom #1: First Floor
- Bathroom #2: Basement
- Kitchen: First Floor, 12X13
- Laundry Room: First Floor
- Living Room: First Floor, 22X13
- Master Bedroom: Second Floor, 16X18
- Master Bedroom Description: Bathroom - Full, Closet - Linen, Closet, Flooring - Wall to Wall Carpet
- Dining Room: First Floor, 16X11
- Family Room: First Floor, 15X15
Exterior Features
- Exterior: Wood
- Exterior Features: Deck, Professional Landscaping
- Foundation: Poured Concrete
Garage/Parking
- Garage Spaces: 2
- Parking Spaces: 4
Utilities
- Cooling Zones: 1
- Heat Zones: 7
Ownership History
Purchase Details
Home Financials for this Owner
Home Financials are based on the most recent Mortgage that was taken out on this home.Purchase Details
Home Financials for this Owner
Home Financials are based on the most recent Mortgage that was taken out on this home.Purchase Details
Home Financials for this Owner
Home Financials are based on the most recent Mortgage that was taken out on this home.Purchase Details
Purchase Details
Purchase Details
Home Financials for this Owner
Home Financials are based on the most recent Mortgage that was taken out on this home.Purchase Details
Purchase Details
Purchase Details
Similar Homes in Wellesley Hills, MA
Home Values in the Area
Average Home Value in this Area
Purchase History
| Date | Type | Sale Price | Title Company |
|---|---|---|---|
| Deed | $2,900,000 | -- | |
| Not Resolvable | $2,290,000 | None Available | |
| Not Resolvable | $1,125,000 | -- | |
| Deed | -- | -- | |
| Deed | -- | -- | |
| Deed | -- | -- | |
| Deed | -- | -- | |
| Quit Claim Deed | -- | -- | |
| Quit Claim Deed | -- | -- | |
| Not Resolvable | $1,191,000 | -- | |
| Deed | $1,035,000 | -- | |
| Deed | $1,035,000 | -- | |
| Deed | $555,000 | -- | |
| Deed | $510,000 | -- |
Mortgage History
| Date | Status | Loan Amount | Loan Type |
|---|---|---|---|
| Open | $2,250,000 | New Conventional | |
| Previous Owner | $500,000 | Purchase Money Mortgage | |
| Previous Owner | $750,000 | Stand Alone Refi Refinance Of Original Loan | |
| Previous Owner | $150,000 | Closed End Mortgage | |
| Previous Owner | $675,000 | Unknown | |
| Previous Owner | $499,000 | No Value Available |
Property History
| Date | Event | Price | Change | Sq Ft Price |
|---|---|---|---|---|
| 07/24/2025 07/24/25 | Sold | $2,900,000 | +1.8% | $886 / Sq Ft |
| 06/01/2025 06/01/25 | Pending | -- | -- | -- |
| 05/28/2025 05/28/25 | For Sale | $2,850,000 | +139.3% | $871 / Sq Ft |
| 07/29/2013 07/29/13 | Sold | $1,191,000 | -2.4% | $457 / Sq Ft |
| 06/10/2013 06/10/13 | Pending | -- | -- | -- |
| 06/07/2013 06/07/13 | Price Changed | $1,220,000 | -2.0% | $468 / Sq Ft |
| 05/04/2013 05/04/13 | Price Changed | $1,245,000 | -2.4% | $478 / Sq Ft |
| 04/15/2013 04/15/13 | For Sale | $1,275,000 | -- | $489 / Sq Ft |
Tax History Compared to Growth
Tax History
| Year | Tax Paid | Tax Assessment Tax Assessment Total Assessment is a certain percentage of the fair market value that is determined by local assessors to be the total taxable value of land and additions on the property. | Land | Improvement |
|---|---|---|---|---|
| 2025 | $25,083 | $2,440,000 | $1,471,000 | $969,000 |
| 2024 | $24,994 | $2,401,000 | $1,471,000 | $930,000 |
| 2023 | $24,583 | $2,147,000 | $1,313,000 | $834,000 |
| 2022 | $21,888 | $1,874,000 | $1,176,000 | $698,000 |
| 2021 | $18,835 | $1,603,000 | $1,095,000 | $508,000 |
| 2020 | $18,531 | $1,603,000 | $1,095,000 | $508,000 |
| 2019 | $16,418 | $1,419,000 | $1,137,000 | $282,000 |
| 2018 | $13,850 | $1,159,000 | $894,000 | $265,000 |
| 2017 | $13,653 | $1,158,000 | $893,000 | $265,000 |
| 2016 | $13,415 | $1,134,000 | $878,000 | $256,000 |
| 2015 | $13,109 | $1,134,000 | $879,000 | $255,000 |
Agents Affiliated with this Home
-

Seller's Agent in 2025
Debi Benoit
William Raveis R.E. & Home Services
(617) 962-9292
124 Total Sales
-
L
Seller Co-Listing Agent in 2025
Laurin Shields
William Raveis R.E. & Home Services
-
F
Buyer's Agent in 2025
Fleet Homes Group
Keller Williams Realty
(508) 439-3099
175 Total Sales
-

Buyer's Agent in 2013
Joan Barrett
Coldwell Banker Realty - Newton
(617) 851-1793
19 Total Sales
Map
Source: MLS Property Information Network (MLS PIN)
MLS Number: 71509295
APN: WELL-000047-000017
- 22 Priscilla Cir
- 53 & 51 Abbott Rd
- 28 Cunningham Rd
- 6 Oakland Cir
- 39 Park Ave
- 7 Bemis Rd
- 365 Worcester St
- 1 Clock Tower Dr
- 20 Oakland St
- 367 Worcester St
- 14 Hunnewell St
- 72 Great Plain Ave
- 22 Kimlo Rd
- 29 Rockland St
- 26 Kimlo Rd
- 2 Elm St
- 14 Bird Hill Ave
- 93 Seaver St
- 500 Worcester St
- 10 Fieldstone Way Unit 10
