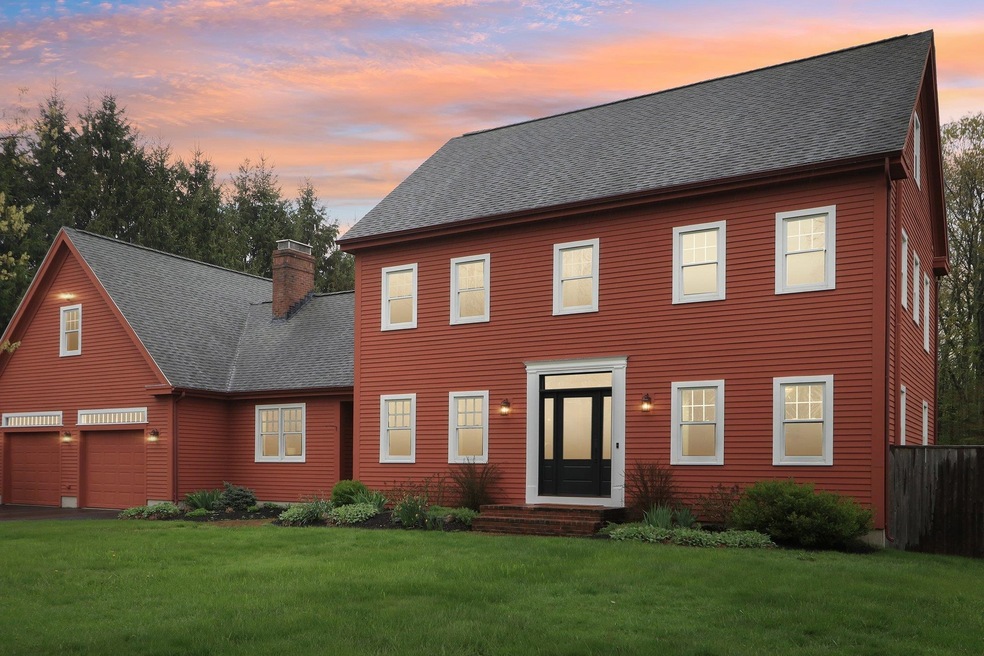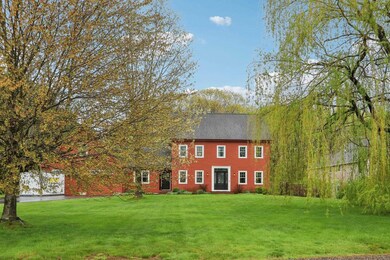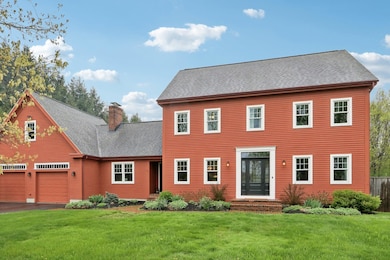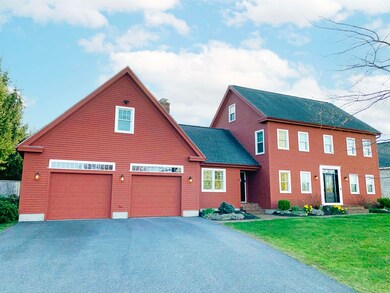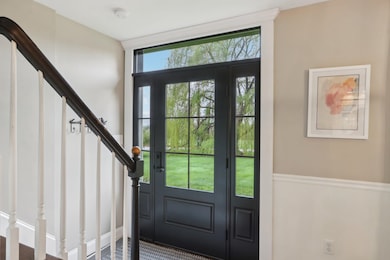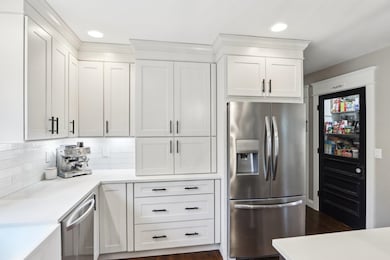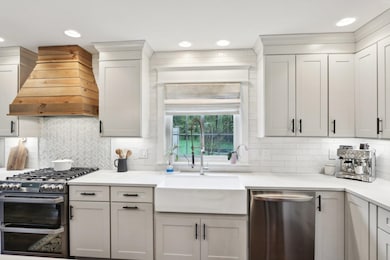
53 Winnicutt Rd Stratham, NH 03885
Highlights
- Colonial Architecture
- Deck
- 2 Car Attached Garage
- Cooperative Middle School Rated A-
- Den
- Central Air
About This Home
As of July 2025Dreaming of a modern farmhouse? This Stratham stunner has it all! Set on a flat, picture-perfect lot with a graceful weeping willow out front, this 4BR gem is packed with charm and style. Soaring vaulted ceilings + fireplace in the great room, a jaw-dropping kitchen with island, custom backsplash & dining area with a chic beverage bar—hello, hosting! First-floor bedroom + home office, dreamy primary suite upstairs with spa-like bath and custom walk-in closet. Renovated basement = gym, playroom, bonus hangout space. Walk-up attic for storage. The backyard is built for fun: composite deck, covered patio with outdoor TV, and a cozy fire pit. Tons of updates (see list!), freshly painted exterior, attached 2-car garage, top-rated SAU 16 schools, and a prime commuter location. This one checks all the boxes—don’t miss it! Showings begin at the first open house on Saturday 5/10/25.
Last Agent to Sell the Property
Keller Williams Realty Evolution License #069163 Listed on: 05/07/2025

Home Details
Home Type
- Single Family
Est. Annual Taxes
- $11,567
Year Built
- Built in 1999
Lot Details
- 1.13 Acre Lot
- Property fronts a private road
- Property has an invisible fence for dogs
- Level Lot
- Property is zoned RA
Parking
- 2 Car Attached Garage
Home Design
- Colonial Architecture
- Concrete Foundation
- Wood Frame Construction
- Shingle Roof
Interior Spaces
- 3,582 Sq Ft Home
- Property has 3 Levels
- Family Room
- Dining Room
- Den
Kitchen
- Gas Range
- Microwave
Bedrooms and Bathrooms
- 4 Bedrooms
Laundry
- Dryer
- Washer
Basement
- Basement Fills Entire Space Under The House
- Walk-Up Access
Outdoor Features
- Deck
Schools
- Stratham Memorial Elementary School
- Cooperative Middle School
- Exeter High School
Utilities
- Central Air
- Hot Water Heating System
- Private Water Source
- Internet Available
Listing and Financial Details
- Tax Lot 164
- Assessor Parcel Number 18
Ownership History
Purchase Details
Home Financials for this Owner
Home Financials are based on the most recent Mortgage that was taken out on this home.Purchase Details
Home Financials for this Owner
Home Financials are based on the most recent Mortgage that was taken out on this home.Purchase Details
Purchase Details
Similar Homes in Stratham, NH
Home Values in the Area
Average Home Value in this Area
Purchase History
| Date | Type | Sale Price | Title Company |
|---|---|---|---|
| Warranty Deed | $1,075,000 | -- | |
| Warranty Deed | $351,000 | -- | |
| Warranty Deed | $351,000 | -- | |
| Deed | $430,000 | -- | |
| Deed | $430,000 | -- | |
| Warranty Deed | $299,900 | -- | |
| Warranty Deed | $299,900 | -- |
Mortgage History
| Date | Status | Loan Amount | Loan Type |
|---|---|---|---|
| Previous Owner | $385,000 | Stand Alone Refi Refinance Of Original Loan | |
| Previous Owner | $387,000 | Stand Alone Refi Refinance Of Original Loan | |
| Previous Owner | $82,000 | Unknown | |
| Previous Owner | $27,000 | Unknown | |
| Previous Owner | $335,000 | Unknown | |
| Previous Owner | $333,450 | New Conventional |
Property History
| Date | Event | Price | Change | Sq Ft Price |
|---|---|---|---|---|
| 07/02/2025 07/02/25 | Sold | $1,075,000 | -2.3% | $300 / Sq Ft |
| 05/14/2025 05/14/25 | Pending | -- | -- | -- |
| 05/07/2025 05/07/25 | For Sale | $1,100,000 | +213.4% | $307 / Sq Ft |
| 07/02/2015 07/02/15 | Sold | $351,000 | -21.1% | $103 / Sq Ft |
| 04/03/2014 04/03/14 | Pending | -- | -- | -- |
| 10/15/2012 10/15/12 | For Sale | $445,000 | -- | $131 / Sq Ft |
Tax History Compared to Growth
Tax History
| Year | Tax Paid | Tax Assessment Tax Assessment Total Assessment is a certain percentage of the fair market value that is determined by local assessors to be the total taxable value of land and additions on the property. | Land | Improvement |
|---|---|---|---|---|
| 2024 | $11,567 | $881,600 | $341,300 | $540,300 |
| 2023 | $11,574 | $553,500 | $175,700 | $377,800 |
| 2022 | $10,356 | $553,500 | $175,700 | $377,800 |
| 2021 | $10,251 | $553,500 | $175,700 | $377,800 |
| 2020 | $10,489 | $553,500 | $175,700 | $377,800 |
| 2019 | $10,312 | $553,500 | $175,700 | $377,800 |
| 2018 | $8,971 | $427,200 | $130,700 | $296,500 |
| 2017 | $8,672 | $427,200 | $130,700 | $296,500 |
| 2016 | $6,643 | $427,200 | $130,700 | $296,500 |
| 2015 | $8,501 | $427,200 | $130,700 | $296,500 |
| 2014 | $8,647 | $434,300 | $130,700 | $303,600 |
| 2013 | $8,782 | $446,900 | $130,700 | $316,200 |
Agents Affiliated with this Home
-
E
Seller's Agent in 2025
Elizabeth Smith
Keller Williams Realty Evolution
-
J
Buyer's Agent in 2025
Jacqueline Mee
Great Island Realty LLC
-
M
Seller's Agent in 2015
Maureen Wade
RE/MAX
-
C
Buyer's Agent in 2015
Catherine Youngs
Century 21 NE Group
Map
Source: PrimeMLS
MLS Number: 5039874
APN: STRH-000018-000164
- 48 Tansy Ave
- 44 Tansy Ave
- 1 Point of Rocks Terrace
- 44 High St
- 2 Chase Ln
- 132 Portsmouth Ave
- 2 Trishas Way
- 00 Lovell Rd
- 42 College Rd
- 23 Winding Brook Dr
- 11 Evergreen Way
- 68 Peninsula Dr
- 60 Peninsula Dr
- 9 Peninsula Dr
- 60 Alderwood Dr
- 64 Glengarry Dr
- 13 Glengarry Dr
- 8 Wingate Ct
- 85 College Rd
- 19 Wiggin Way
