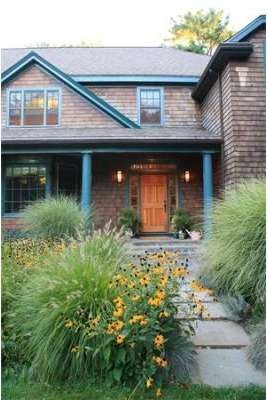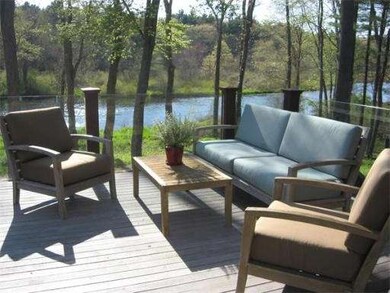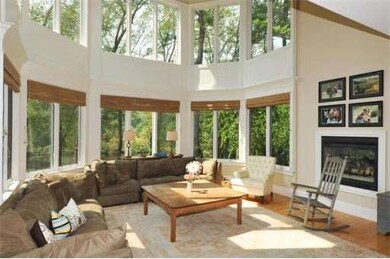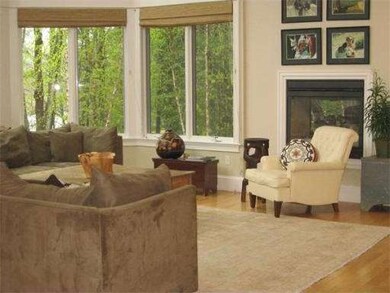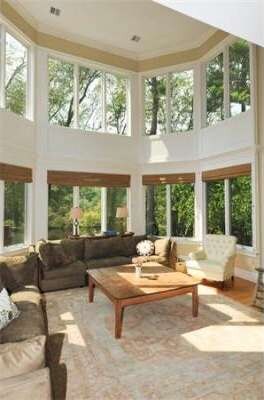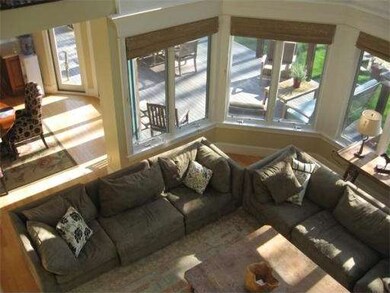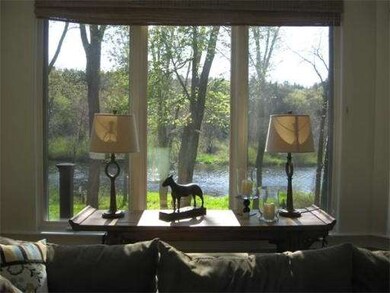
About This Home
As of January 2013A stunning waterfront shingle style home providing spectacular views of the Charles River. Lush lawn and gardens created by nationally renowned English designer lead to the entrance of this impressive 4/5 bedroom home.Three levels of wonderful living space include a gourmet kit. with dining area, family room with floor to ceiling glass, cozy study with fireplace, a master bedroom suite over looking the river, and a lower walk out level with finished area, including full bath. Fabulous location.
Home Details
Home Type
Single Family
Est. Annual Taxes
$31,944
Year Built
2003
Lot Details
0
Listing Details
- Lot Description: Wooded, Paved Drive, Cleared, Scenic View(s)
- Special Features: None
- Property Sub Type: Detached
- Year Built: 2003
Interior Features
- Has Basement: Yes
- Fireplaces: 3
- Primary Bathroom: Yes
- Number of Rooms: 12
- Amenities: Tennis Court, Park, Walk/Jog Trails, Stables
- Interior Amenities: Central Vacuum, Security System, Cable Available, Sauna/Steam/Hot Tub, French Doors
- Basement: Full, Partially Finished, Walk Out
- Bedroom 2: Second Floor, 15X17
- Bedroom 3: Third Floor, 15X15
- Bedroom 4: Third Floor, 14X12
- Bedroom 5: Basement, 15X20
- Bathroom #1: First Floor
- Bathroom #2: Second Floor
- Bathroom #3: Second Floor
- Kitchen: First Floor, 24X16
- Laundry Room: Second Floor
- Living Room: First Floor, 15X23
- Master Bedroom: Second Floor, 19X16
- Master Bedroom Description: Full Bath, Linen Closet, Walk-in Closet, Wall to Wall Carpet, Window(s) - Picture, Steam / Sauna
- Dining Room: First Floor, 17X15
- Family Room: First Floor, 17X23
Exterior Features
- Waterfront Property: Yes
- Construction: Frame
- Exterior: Shingles, Wood
- Exterior Features: Porch, Deck, Gutters, Prof. Landscape, Sprinkler System, Garden Area, Invisible Fence
- Foundation: Poured Concrete
Garage/Parking
- Garage Spaces: 3
- Parking: Off-Street, Paved Driveway
- Parking Spaces: 6
Condo/Co-op/Association
- HOA: No
Ownership History
Purchase Details
Home Financials for this Owner
Home Financials are based on the most recent Mortgage that was taken out on this home.Purchase Details
Purchase Details
Home Financials for this Owner
Home Financials are based on the most recent Mortgage that was taken out on this home.Similar Homes in the area
Home Values in the Area
Average Home Value in this Area
Purchase History
| Date | Type | Sale Price | Title Company |
|---|---|---|---|
| Not Resolvable | $1,850,000 | -- | |
| Deed | $2,050,000 | -- | |
| Deed | $781,000 | -- |
Mortgage History
| Date | Status | Loan Amount | Loan Type |
|---|---|---|---|
| Open | $350,000 | Stand Alone Refi Refinance Of Original Loan | |
| Open | $1,450,000 | Adjustable Rate Mortgage/ARM | |
| Closed | $1,202,000 | Purchase Money Mortgage | |
| Previous Owner | $1,312,000 | No Value Available | |
| Previous Owner | $1,452,000 | Purchase Money Mortgage | |
| Previous Owner | $200,000 | No Value Available |
Property History
| Date | Event | Price | Change | Sq Ft Price |
|---|---|---|---|---|
| 07/07/2025 07/07/25 | Price Changed | $2,995,000 | -4.9% | $493 / Sq Ft |
| 05/14/2025 05/14/25 | For Sale | $3,150,000 | +70.3% | $518 / Sq Ft |
| 01/03/2013 01/03/13 | Sold | $1,850,000 | -2.4% | $304 / Sq Ft |
| 10/18/2012 10/18/12 | Pending | -- | -- | -- |
| 09/17/2012 09/17/12 | Price Changed | $1,895,000 | -5.2% | $312 / Sq Ft |
| 05/14/2012 05/14/12 | Price Changed | $1,999,999 | -11.1% | $329 / Sq Ft |
| 03/30/2012 03/30/12 | Price Changed | $2,250,000 | -5.3% | $370 / Sq Ft |
| 02/11/2012 02/11/12 | For Sale | $2,375,000 | -- | $391 / Sq Ft |
Tax History Compared to Growth
Tax History
| Year | Tax Paid | Tax Assessment Tax Assessment Total Assessment is a certain percentage of the fair market value that is determined by local assessors to be the total taxable value of land and additions on the property. | Land | Improvement |
|---|---|---|---|---|
| 2025 | $31,944 | $2,834,400 | $1,037,600 | $1,796,800 |
| 2024 | $31,403 | $2,865,200 | $1,037,600 | $1,827,600 |
| 2023 | $28,878 | $2,369,000 | $919,500 | $1,449,500 |
| 2022 | $27,220 | $2,191,600 | $919,500 | $1,272,100 |
| 2021 | $27,445 | $2,129,200 | $886,800 | $1,242,400 |
| 2020 | $27,339 | $2,129,200 | $886,800 | $1,242,400 |
| 2019 | $27,531 | $2,129,200 | $886,800 | $1,242,400 |
| 2018 | $26,506 | $2,064,300 | $893,400 | $1,170,900 |
| 2017 | $25,236 | $1,933,800 | $756,100 | $1,177,700 |
| 2016 | $24,678 | $1,916,000 | $756,100 | $1,159,900 |
| 2015 | $23,877 | $1,880,100 | $720,200 | $1,159,900 |
Agents Affiliated with this Home
-
The Lara & Chelsea Collaborative

Seller's Agent in 2025
The Lara & Chelsea Collaborative
Coldwell Banker Realty - Wellesley
(617) 686-4110
4 in this area
145 Total Sales
-
Chelsea Robinson

Seller Co-Listing Agent in 2025
Chelsea Robinson
Coldwell Banker Realty - Wellesley
(617) 686-4110
9 Total Sales
-
Lara ORourke
L
Seller Co-Listing Agent in 2025
Lara ORourke
Coldwell Banker Realty - Wellesley
16 Total Sales
-
Martha Bohlin
M
Seller's Agent in 2013
Martha Bohlin
Compass
1 in this area
2 Total Sales
-
Peg Crowley

Buyer's Agent in 2013
Peg Crowley
Dover Country Properties Inc.
(508) 735-0918
4 in this area
5 Total Sales
Map
Source: MLS Property Information Network (MLS PIN)
MLS Number: 71337656
APN: DOVE-000009-000033
- 8 Greystone Rd
- 2 Yorkshire Rd
- 2 Wildwood Rd
- 23 Everett St
- 7 Merifield Ln
- 114 Farm St
- 7 Wyndemere Ln
- 9 Wyndemere Ln
- 108 Glen St
- 18 Phillips Pond Rd
- 2 Everett Terrace
- 8 Fieldstone Ln
- 200 Lake St
- 21A Farm St
- 25 Hopewell Farm Rd
- 65 Farm Road Lot 6
- 40 Pleasant St
- 102A Eliot St
- 8 Pleasant St
- 18 Wayside Rd
