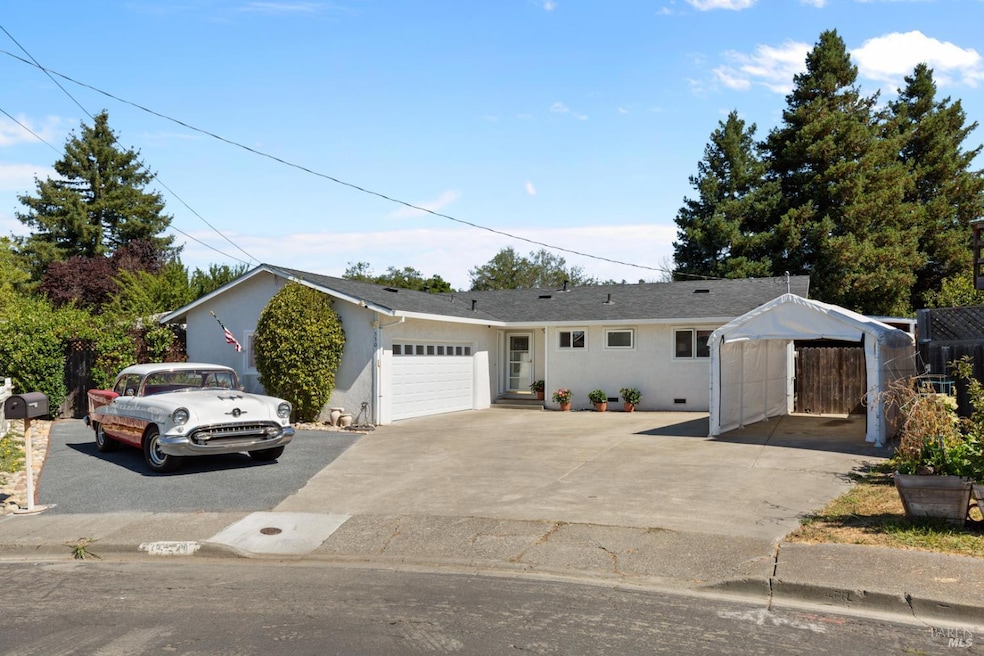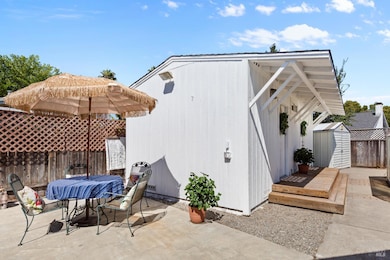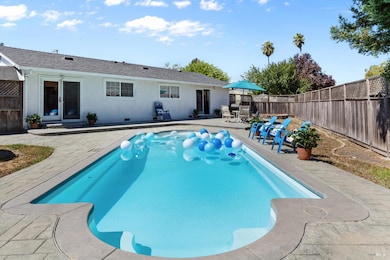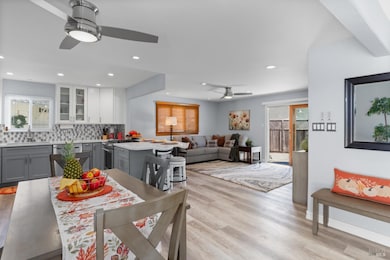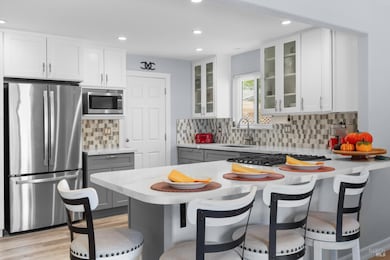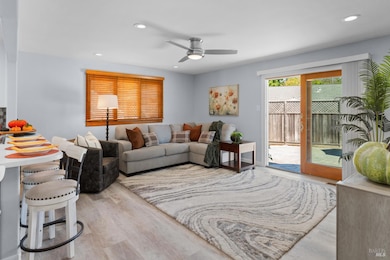530 Anson Ct Rohnert Park, CA 94928
Estimated payment $4,906/month
Highlights
- Greenhouse
- RV Access or Parking
- Contemporary Architecture
- In Ground Pool
- Solar Power System
- Engineered Wood Flooring
About This Home
This extensively updated 3 Bed/2 Bath home with Pool AND a Detached ADU is tucked away in a peaceful cul-de-sac. Situated on one of the few large, nearly 1/4 acre lots, this property offers privacy, functionality and space! Features include modernized and updated kitchen, bathrooms, interior rooms, along with updated doors/windows throughout, including electrical, plumbing and mechanical updates to enhance all the rooms and spaces. The spacious backyard boasts a custom concrete patio with access from both the family room and primary bedrooms. There is a pass-thru garage with front/rear overhead door openings offering an open concept workshop area. The large and spacious driveway provides ample room for off-street parking of vehicles, including covered and RV-depth spaces. The unpermitted ADU includes a private entrance, kitchenette, full bathroom, washer/dryer and fridge hookups, solar mini-split HVAC, and a small water heater ideal for guests, extended family or student housing. Located just minutes from schools, parks, shopping, and other amenities, this home blends comfort, space, and lifestyle in one exceptional package.
Home Details
Home Type
- Single Family
Year Built
- Built in 1962 | Remodeled
Lot Details
- 10,350 Sq Ft Lot
- Southwest Facing Home
- Wood Fence
- Back Yard Fenced
- Sprinkler System
- Low Maintenance Yard
Parking
- 2 Car Direct Access Garage
- 5 Open Parking Spaces
- 2 Carport Spaces
- Garage Door Opener
- Drive Through
- Gravel Driveway
- Guest Parking
- RV Access or Parking
Home Design
- Contemporary Architecture
- Concrete Foundation
- Shingle Roof
- Composition Roof
- Stucco
Interior Spaces
- 1,300 Sq Ft Home
- 1-Story Property
- Ceiling Fan
- Window Treatments
- Window Screens
- Family Room
- Dining Room
- Engineered Wood Flooring
Kitchen
- Breakfast Area or Nook
- Free-Standing Gas Oven
- Free-Standing Gas Range
- Dishwasher
- Quartz Countertops
- Disposal
Bedrooms and Bathrooms
- 3 Bedrooms
- 2 Full Bathrooms
- Quartz Bathroom Countertops
- Bathtub with Shower
- Window or Skylight in Bathroom
Laundry
- Laundry in Garage
- Dryer
- Washer
Home Security
- Carbon Monoxide Detectors
- Fire and Smoke Detector
Eco-Friendly Details
- Energy-Efficient Windows
- Energy-Efficient HVAC
- Solar Power System
Pool
- In Ground Pool
- Fiberglass Pool
- Pool Cover
- Pool Sweep
Outdoor Features
- Greenhouse
- Shed
- Front Porch
Additional Homes
- Separate Entry Quarters
Utilities
- Zoned Heating and Cooling
- Ductless Heating Or Cooling System
- Cooling System Mounted In Outer Wall Opening
- Heating System Uses Natural Gas
- Natural Gas Connected
Community Details
- No. 7 A Subdivision
Listing and Financial Details
- Assessor Parcel Number 143-131-012-000
Map
Home Values in the Area
Average Home Value in this Area
Tax History
| Year | Tax Paid | Tax Assessment Tax Assessment Total Assessment is a certain percentage of the fair market value that is determined by local assessors to be the total taxable value of land and additions on the property. | Land | Improvement |
|---|---|---|---|---|
| 2025 | $5,445 | $483,044 | $194,971 | $288,073 |
| 2024 | $5,445 | $473,574 | $191,149 | $282,425 |
| 2023 | $5,445 | $464,289 | $187,401 | $276,888 |
| 2022 | $5,335 | $455,186 | $183,727 | $271,459 |
| 2021 | $5,290 | $446,262 | $180,125 | $266,137 |
| 2020 | $5,366 | $441,688 | $178,279 | $263,409 |
| 2019 | $5,295 | $433,029 | $174,784 | $258,245 |
| 2018 | $5,191 | $424,539 | $171,357 | $253,182 |
| 2017 | $5,102 | $416,216 | $167,998 | $248,218 |
| 2016 | $4,890 | $408,055 | $164,704 | $243,351 |
| 2015 | $4,769 | $401,926 | $162,230 | $239,696 |
| 2014 | $4,139 | $344,000 | $139,000 | $205,000 |
Property History
| Date | Event | Price | List to Sale | Price per Sq Ft |
|---|---|---|---|---|
| 09/04/2025 09/04/25 | For Sale | $849,000 | -- | $653 / Sq Ft |
Purchase History
| Date | Type | Sale Price | Title Company |
|---|---|---|---|
| Deed | -- | None Listed On Document | |
| Grant Deed | -- | Fidelity National Title | |
| Interfamily Deed Transfer | -- | None Available | |
| Grant Deed | $310,000 | First American Title Co |
Mortgage History
| Date | Status | Loan Amount | Loan Type |
|---|---|---|---|
| Previous Owner | $255,000 | New Conventional | |
| Previous Owner | $248,000 | Balloon | |
| Closed | $46,500 | No Value Available |
Source: Bay Area Real Estate Information Services (BAREIS)
MLS Number: 325079013
APN: 143-131-012
- 566 Santa Alicia Dr
- 7301 Willlowglen Dr
- 7316 Willowglen Dr
- 522 Santa Alicia Dr
- 478 Santa Alicia Dr
- 233 Apple Ln
- 746 Bernadette Ave
- 6440 Country Club Dr
- 220 Arlen Dr
- 229 Arlen Dr
- 950 Santa Alicia Dr
- 11 Creekwood Square
- 6469 Meadow Pines Ave
- 21 Avram Ave
- 641 Racquet Club Cir
- 11 Avram Ave
- 1022 Civic Center Dr Unit 33
- 6454 Amberwood St
- 668 Racquet Club Cir
- 6162 Country Club Dr Unit 26
- 655 Enterprise Dr
- 400 Santa Alicia Dr
- 7300 Boris Ct Unit 17
- 7359 Boris Ct
- 7300 Adrian Dr
- 6351 Country Club Dr
- 7400 Bridgit Dr
- 100 Avram Ave
- 7323 College View Dr
- 221 College View Dr
- 7520 Bridgit Dr Unit D
- 5425 Snyder Ln
- 1209 Cala Way
- 7272 Camino Colegio
- 1326 E Cotati Ave
- 1450 E Cotati Ave
- 8288 Lancaster Dr
- 5114 Kolton Place
- 1460 Parkway Dr
- 541 Carlson Ave
