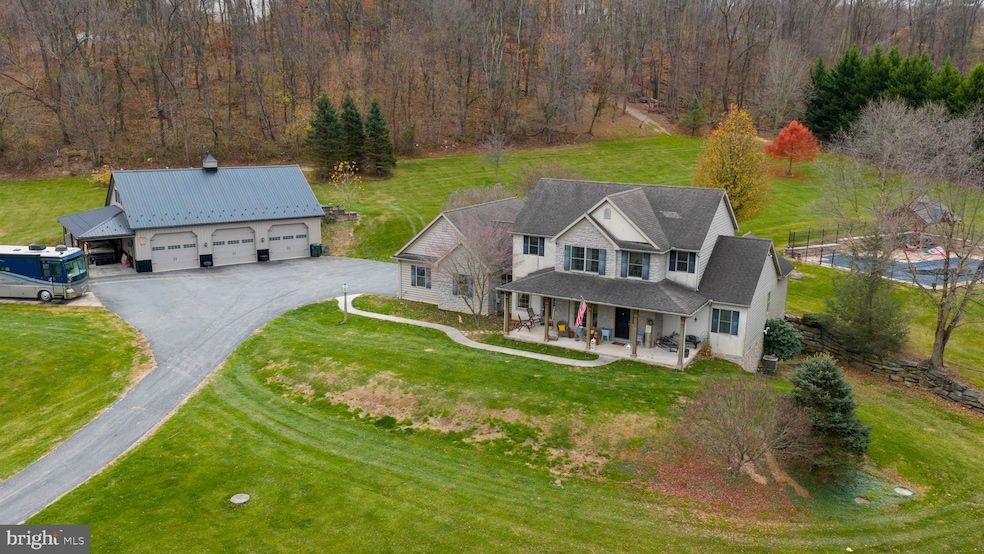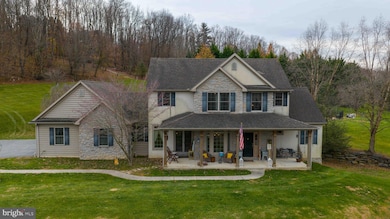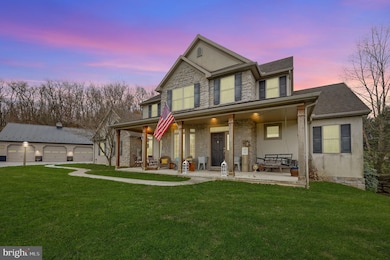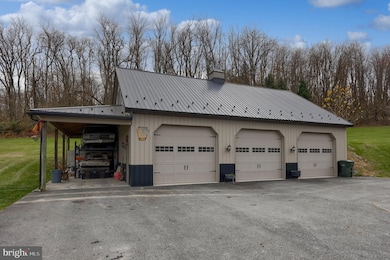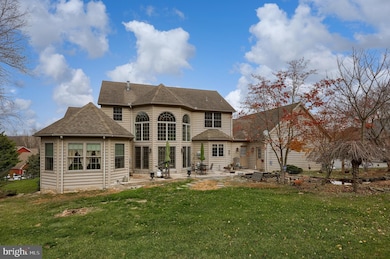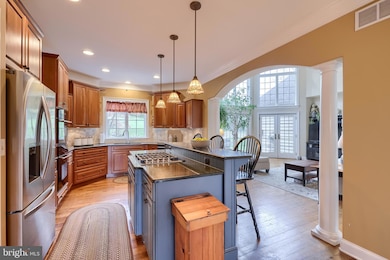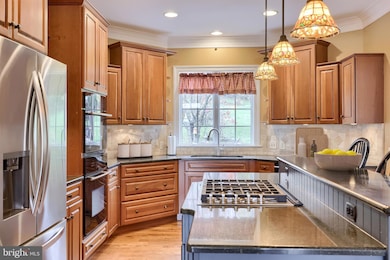530 Bairs Mill Rd Wrightsville, PA 17368
Estimated payment $5,727/month
Highlights
- Horses Allowed On Property
- Second Garage
- 3.53 Acre Lot
- Heated In Ground Pool
- Heated Floors
- Colonial Architecture
About This Home
Discover refined country living on this 3.5-acre luxury estate, where thoughtful design, premium craftsmanship, and resort-style amenities come together in a rare offering. Surrounded by open space, this estate provides the ideal blend of privacy, elegance, and convenience. This property presents an exceptional opportunity for equestrian enthusiasts.
Step inside and prepare to be impressed. The stunning living room / great room will truly wow you with its dramatic floor-to-ceiling stone fireplace, soaring ceilings, and three sets of French doors that flood the space with natural light and offer multiple furnishing and layout options. Sophisticated touches throughout the home—including radius-corner drywall and tray ceilings—add to the custom, high-end feel.
The sought-after first-floor primary suite provides a serene retreat with refined finishes and peaceful views.
The expansive finished lower level enhances the home’s functionality and luxury, offering a large family room, game room, full bathroom with heated flooring and a private bedroom suite—ideal for in-law quarters, guests, or extended stays.
Car enthusiasts, collectors, and hobbyists will appreciate the remarkable garage space: an attached three-car garage complemented by a heated and air conditioned two-story detached three-car garage with extra covered parking and RV/boat storage space, providing endless possibilities for storage, workshop use, or creative studio expansion. Outdoors, your personal resort awaits. A beautifully designed heated in-ground sports pool creates a private oasis perfect for entertaining or unwinding. With generous acreage and secluded open grounds, this property provides ample outdoor living opportunities and flexibility.
Ideally located with easy access to both York and Lancaster,this exceptional estate offers the tranquility of country living with close proximity to major routes, shopping, dining, and conveniences. Only minutes to the Susquehanna river.
A rare combination of land, luxury, and lifestyle—this property truly stands apart.
Listing Agent
(717) 575-0906 Bobkrupprealtor@gmail.com Realty ONE Group Unlimited License #RS311544 Listed on: 11/20/2025

Open House Schedule
-
Sunday, November 23, 20251:00 to 3:00 pm11/23/2025 1:00:00 PM +00:0011/23/2025 3:00:00 PM +00:00Add to Calendar
Home Details
Home Type
- Single Family
Est. Annual Taxes
- $14,965
Year Built
- Built in 2006
Lot Details
- 3.53 Acre Lot
- Split Rail Fence
- Aluminum or Metal Fence
- Property is zoned RA-RURAL AGRICULTURE
Parking
- 6 Garage Spaces | 3 Attached and 3 Detached
- 8 Driveway Spaces
- 2 Attached Carport Spaces
- Second Garage
- Parking Storage or Cabinetry
- Off-Street Parking
Home Design
- Colonial Architecture
- Traditional Architecture
- Vinyl Siding
- Passive Radon Mitigation
Interior Spaces
- Property has 2 Levels
- Central Vacuum
- Crown Molding
- Ceiling Fan
- Gas Fireplace
- Insulated Windows
- Window Screens
- Family Room
- Living Room
- Dining Room
- Loft
- Bonus Room
- Game Room
- Utility Room
- Partially Finished Basement
- Basement Fills Entire Space Under The House
Kitchen
- Breakfast Room
- Down Draft Cooktop
- Built-In Microwave
- Kitchen Island
- Disposal
Flooring
- Wood
- Carpet
- Heated Floors
- Ceramic Tile
Bedrooms and Bathrooms
- En-Suite Bathroom
- Walk-In Closet
Laundry
- Laundry Room
- Laundry on main level
- Dryer
- Washer
Home Security
- Carbon Monoxide Detectors
- Fire and Smoke Detector
Pool
- Heated In Ground Pool
- Saltwater Pool
- Fence Around Pool
Outdoor Features
- Patio
- Gazebo
- Shed
- Porch
Schools
- Eastern York Middle School
- Eastern York High School
Horse Facilities and Amenities
- Horses Allowed On Property
Utilities
- Forced Air Heating and Cooling System
- Heating System Powered By Owned Propane
- 200+ Amp Service
- Water Treatment System
- Well
- Propane Water Heater
- Water Conditioner is Owned
- On Site Septic
Community Details
- No Home Owners Association
Listing and Financial Details
- Tax Lot 0067
- Assessor Parcel Number 31-000-KL-0067-F0-00000
Map
Home Values in the Area
Average Home Value in this Area
Tax History
| Year | Tax Paid | Tax Assessment Tax Assessment Total Assessment is a certain percentage of the fair market value that is determined by local assessors to be the total taxable value of land and additions on the property. | Land | Improvement |
|---|---|---|---|---|
| 2025 | $14,566 | $399,830 | $50,120 | $349,710 |
| 2024 | $13,866 | $399,830 | $50,120 | $349,710 |
| 2023 | $13,866 | $399,830 | $50,120 | $349,710 |
| 2022 | $13,590 | $399,830 | $50,120 | $349,710 |
| 2021 | $13,190 | $399,830 | $50,120 | $349,710 |
| 2020 | $13,190 | $399,830 | $50,120 | $349,710 |
| 2019 | $12,627 | $399,830 | $50,120 | $349,710 |
| 2018 | $12,339 | $399,830 | $50,120 | $349,710 |
| 2017 | $12,007 | $399,830 | $50,120 | $349,710 |
| 2016 | $0 | $389,490 | $50,120 | $339,370 |
| 2015 | -- | $389,490 | $50,120 | $339,370 |
| 2014 | -- | $389,490 | $50,120 | $339,370 |
Property History
| Date | Event | Price | List to Sale | Price per Sq Ft |
|---|---|---|---|---|
| 11/20/2025 11/20/25 | For Sale | $850,000 | -- | $190 / Sq Ft |
Purchase History
| Date | Type | Sale Price | Title Company |
|---|---|---|---|
| Warranty Deed | $120,000 | -- |
Mortgage History
| Date | Status | Loan Amount | Loan Type |
|---|---|---|---|
| Closed | $80,000 | Fannie Mae Freddie Mac |
Source: Bright MLS
MLS Number: PAYK2092338
APN: 31-000-KL-0067.F0-00000
- 0 View Unit PAYK2092882
- 0 Jamestown Model at Eagles View Unit PAYK2079830
- 116 Crystal Dr
- 629 Hellam St
- 488 Winding Way
- 505 Windermere Rd
- 5751 Mount Pisgah Rd
- 502 Winding Way #Berkley Model
- 502 Winding Way Unit ASH MODEL
- 502 Winding Way Unit EVERSON MODEL
- 502 Winding Way Unit BAILEY MODEL
- 502 Winding Way Unit ASBURY I MODEL
- 502 Winding Way Unit ASBURY II MODEL
- 502 Winding Way Unit BRADFORD MODEL
- 507 Windermere Rd
- 498 Winding Way
- 511 Windermere Rd
- 501 Hellam St
- 6554 Schimmel Ln
- 418 Walnut St
- 301 Friendship Ave
- 26 S 2nd St Unit 2
- 118 W Market St Unit 118b
- 315 Locust St
- 336 Cherry St Unit 2
- 108 S 4th St
- 421 W Market St
- 20 W Maple St Unit 5
- 108 Essex St
- 745 Manor St Unit 2
- 310 Honeysuckle Dr
- 4975 Spring Rd
- 1825 Quarry Dr
- 139 Silver Spur Dr
- 192 Boyd Rd
- 3883 E Market St
- 258 Red Cedar Ln
- 1961 Craley Rd
- 50 Eisenhower Dr
- 3400 Eastern Blvd
