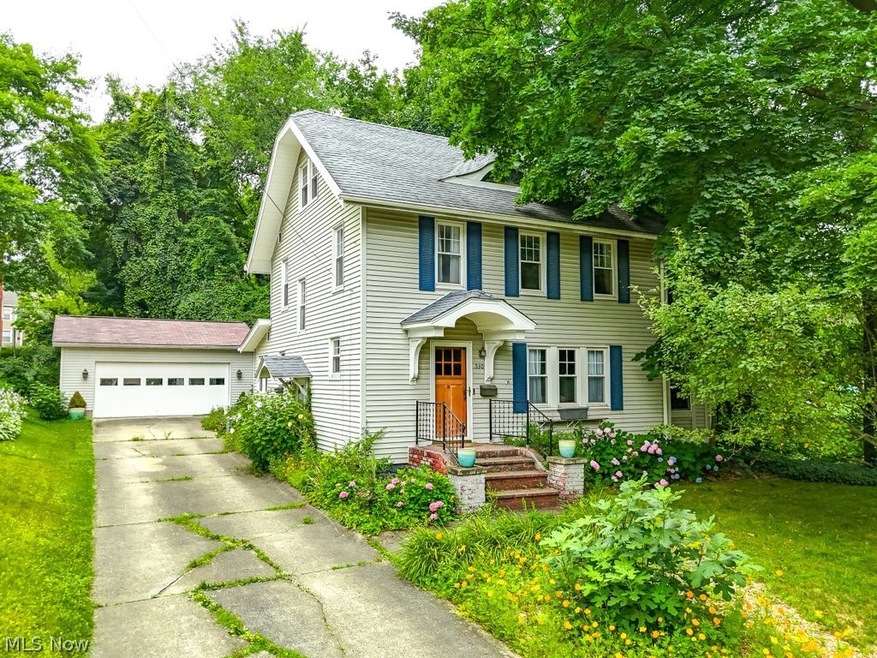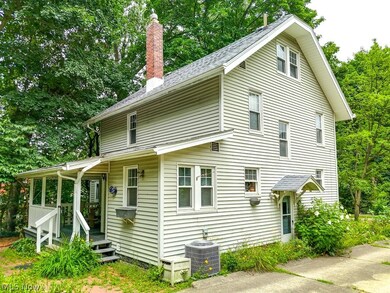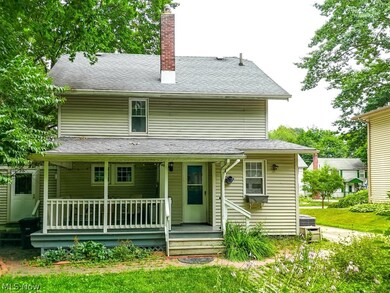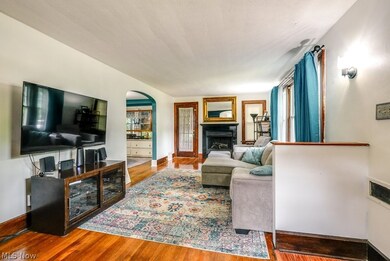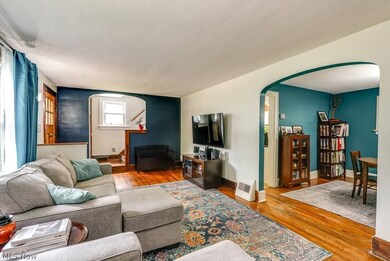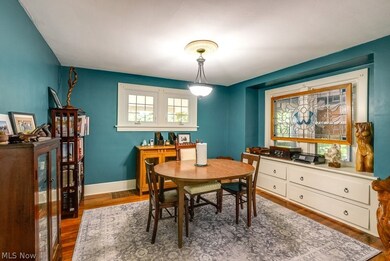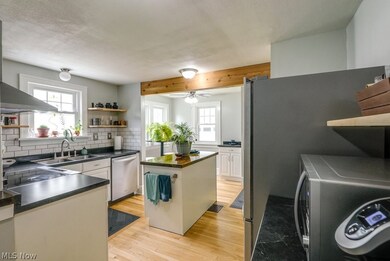
530 Barwell St Akron, OH 44303
Highland Square NeighborhoodHighlights
- Colonial Architecture
- Wooded Lot
- Covered Patio or Porch
- Private Lot
- No HOA
- 2 Car Detached Garage
About This Home
As of September 2024Welcome to this beautifully maintained, spacious 3-story colonial home. This charming residence features hardwood floors throughout. The property boasts a 2-car garage with power, a furnace installed in 2016, and central air conditioning replaced in 2019. Inside, you'll find a spacious living room with an adjoining bonus room, a dining area, and a remodeled kitchen. The home offers three generously sized bedrooms, with an additional attic space that can easily serve as a fourth bedroom. The exterior is equally impressive, with a handmade brick walkway that leads you alongside the home, overlooking a wooded ravine, and into a backyard designed for privacy. Whether you're enjoying your morning coffee or watching for wildlife on the enclosed back porch, this backyard offers a tranquil escape. Don't miss the opportunity to own this well-maintained gem that combines traditional charm with modern updates.
Last Agent to Sell the Property
XRE Brokerage Email: 234-347-0078 mike@century21deanna.com License #2016005885 Listed on: 07/09/2024
Co-Listed By
XRE Brokerage Email: 234-347-0078 mike@century21deanna.com License #2019006340
Home Details
Home Type
- Single Family
Est. Annual Taxes
- $2,907
Year Built
- Built in 1926
Lot Details
- 8,999 Sq Ft Lot
- Street terminates at a dead end
- Private Lot
- Secluded Lot
- Wooded Lot
- Back Yard
Parking
- 2 Car Detached Garage
- Garage Door Opener
- Driveway
Home Design
- Colonial Architecture
- Fiberglass Roof
- Asphalt Roof
- Vinyl Siding
Interior Spaces
- 1,586 Sq Ft Home
- 3-Story Property
- Ventless Fireplace
- Carbon Monoxide Detectors
Kitchen
- Dishwasher
- Disposal
Bedrooms and Bathrooms
- 4 Bedrooms
- 2 Full Bathrooms
Unfinished Basement
- Basement Fills Entire Space Under The House
- Laundry in Basement
Utilities
- Forced Air Heating and Cooling System
- Heating System Uses Gas
Additional Features
- Energy-Efficient HVAC
- Covered Patio or Porch
Community Details
- No Home Owners Association
- Valley View Allotment Subdivision
Listing and Financial Details
- Assessor Parcel Number 6806911
Ownership History
Purchase Details
Home Financials for this Owner
Home Financials are based on the most recent Mortgage that was taken out on this home.Purchase Details
Purchase Details
Purchase Details
Home Financials for this Owner
Home Financials are based on the most recent Mortgage that was taken out on this home.Purchase Details
Home Financials for this Owner
Home Financials are based on the most recent Mortgage that was taken out on this home.Similar Homes in Akron, OH
Home Values in the Area
Average Home Value in this Area
Purchase History
| Date | Type | Sale Price | Title Company |
|---|---|---|---|
| Warranty Deed | $215,000 | Onyx Title | |
| Quit Claim Deed | -- | None Listed On Document | |
| Quit Claim Deed | -- | None Listed On Document | |
| Warranty Deed | $125,500 | Landmark Title Group Llc | |
| Deed | $73,000 | -- |
Mortgage History
| Date | Status | Loan Amount | Loan Type |
|---|---|---|---|
| Open | $208,550 | New Conventional | |
| Previous Owner | $123,226 | FHA | |
| Previous Owner | $79,900 | Unknown | |
| Previous Owner | $25,000 | Credit Line Revolving | |
| Previous Owner | $69,350 | New Conventional |
Property History
| Date | Event | Price | Change | Sq Ft Price |
|---|---|---|---|---|
| 09/17/2024 09/17/24 | Sold | $215,000 | 0.0% | $136 / Sq Ft |
| 08/12/2024 08/12/24 | Pending | -- | -- | -- |
| 07/25/2024 07/25/24 | For Sale | $214,900 | 0.0% | $135 / Sq Ft |
| 07/13/2024 07/13/24 | Pending | -- | -- | -- |
| 07/09/2024 07/09/24 | For Sale | $214,900 | +71.2% | $135 / Sq Ft |
| 07/25/2014 07/25/14 | Sold | $125,500 | -3.4% | $79 / Sq Ft |
| 06/13/2014 06/13/14 | Pending | -- | -- | -- |
| 05/05/2014 05/05/14 | For Sale | $129,900 | -- | $82 / Sq Ft |
Tax History Compared to Growth
Tax History
| Year | Tax Paid | Tax Assessment Tax Assessment Total Assessment is a certain percentage of the fair market value that is determined by local assessors to be the total taxable value of land and additions on the property. | Land | Improvement |
|---|---|---|---|---|
| 2025 | $2,908 | $51,549 | $9,741 | $41,808 |
| 2024 | $2,908 | $51,549 | $9,741 | $41,808 |
| 2023 | $2,908 | $51,549 | $9,741 | $41,808 |
| 2022 | $3,145 | $44,164 | $8,257 | $35,907 |
| 2021 | $2,999 | $44,164 | $8,257 | $35,907 |
| 2020 | $2,954 | $44,170 | $8,260 | $35,910 |
| 2019 | $2,326 | $29,290 | $8,260 | $21,030 |
| 2018 | $2,297 | $29,290 | $8,260 | $21,030 |
| 2017 | $2,422 | $29,290 | $8,260 | $21,030 |
| 2016 | $2,424 | $30,600 | $8,260 | $22,340 |
| 2015 | $2,422 | $30,600 | $8,260 | $22,340 |
| 2014 | $2,268 | $30,600 | $8,260 | $22,340 |
| 2013 | $2,330 | $32,170 | $8,260 | $23,910 |
Agents Affiliated with this Home
-
David Bratanov

Seller's Agent in 2024
David Bratanov
XRE
(330) 715-2342
5 in this area
824 Total Sales
-
Austin Heisler

Seller Co-Listing Agent in 2024
Austin Heisler
XRE
(330) 354-5682
1 in this area
38 Total Sales
-
Mike Azzam

Buyer's Agent in 2024
Mike Azzam
RE/MAX
(216) 456-3855
2 in this area
2,019 Total Sales
-
C
Seller's Agent in 2014
Carla Herbert
Deleted Agent
-
Matt Lasher
M
Buyer's Agent in 2014
Matt Lasher
High Point Real Estate Group
(330) 328-7670
2 in this area
9 Total Sales
Map
Source: MLS Now
MLS Number: 5052410
APN: 68-06911
- 709 Wellesley Ave
- 615 Hillsdale Ave
- 215 Casterton Ave
- 225 N Highland Ave
- 970 Wye Dr
- 820 Buckeye Dr
- 275 N Portage Path Unit 5F
- 94 Kuder Ave
- 103 N Portage Path
- 733 Buckeye Dr
- 400 Delaware Ave
- 333 N Portage Path Unit 34
- 333 N Portage Path Unit 6
- 430 Delaware Ave
- 25 N Rose Blvd
- 76 Charlotte St
- 754 Merriman Rd
- 42 Charlotte St
- 38 Grand Ave
- 575 Delaware Ave
