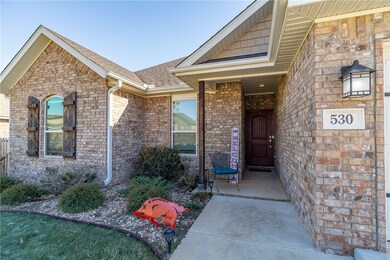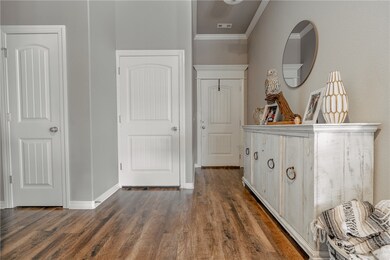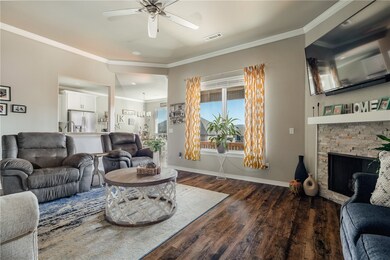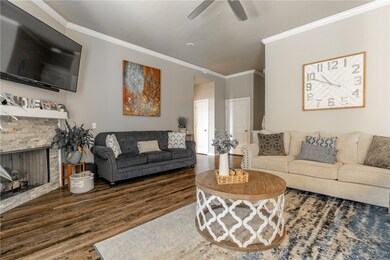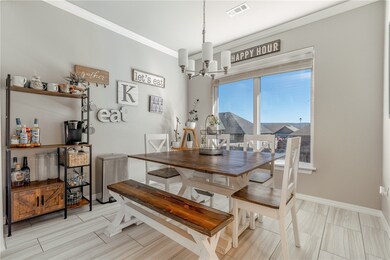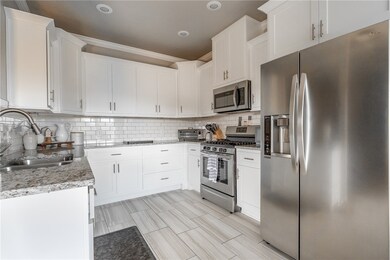
530 Captain Stockton St Prairie Grove, AR 72753
Highlights
- Traditional Architecture
- Covered patio or porch
- Eat-In Kitchen
- Attic
- 2 Car Attached Garage
- Double Pane Windows
About This Home
As of January 2024Very Cute 4 bedroom/2 bath home. Brick and hard board. Close to HWY 62. Fenced backyard, fireplace, 2 car garage. Eat in kitchen, split floor plan.
Last Agent to Sell the Property
Lindsey & Associates Inc License # SA00054571 Listed on: 11/03/2023

Home Details
Home Type
- Single Family
Est. Annual Taxes
- $2,093
Year Built
- Built in 2019
Lot Details
- 8,276 Sq Ft Lot
- West Facing Home
- Partially Fenced Property
- Privacy Fence
- Wood Fence
- Level Lot
- Cleared Lot
Home Design
- Traditional Architecture
- Slab Foundation
- Shingle Roof
- Architectural Shingle Roof
Interior Spaces
- 1,690 Sq Ft Home
- 1-Story Property
- Ceiling Fan
- Gas Log Fireplace
- Double Pane Windows
- Blinds
- Living Room with Fireplace
- Fire and Smoke Detector
- Washer and Dryer Hookup
- Attic
Kitchen
- Eat-In Kitchen
- Self-Cleaning Oven
- Gas Range
- Range Hood
- Microwave
- Plumbed For Ice Maker
- Dishwasher
- Disposal
Flooring
- Carpet
- Laminate
- Ceramic Tile
Bedrooms and Bathrooms
- 4 Bedrooms
- Split Bedroom Floorplan
- Walk-In Closet
- 2 Full Bathrooms
Parking
- 2 Car Attached Garage
- Garage Door Opener
Outdoor Features
- Covered patio or porch
Utilities
- Central Heating and Cooling System
- Heating System Uses Gas
- Gas Water Heater
Community Details
- Sundowner Sub Ph 3 Subdivision
Listing and Financial Details
- Tax Lot 229
Ownership History
Purchase Details
Home Financials for this Owner
Home Financials are based on the most recent Mortgage that was taken out on this home.Purchase Details
Home Financials for this Owner
Home Financials are based on the most recent Mortgage that was taken out on this home.Purchase Details
Home Financials for this Owner
Home Financials are based on the most recent Mortgage that was taken out on this home.Purchase Details
Purchase Details
Similar Homes in Prairie Grove, AR
Home Values in the Area
Average Home Value in this Area
Purchase History
| Date | Type | Sale Price | Title Company |
|---|---|---|---|
| Warranty Deed | $299,900 | Realty Title | |
| Warranty Deed | $202,900 | Realty Ttl & Closing Svcs Ll | |
| Warranty Deed | -- | -- | |
| Warranty Deed | -- | -- | |
| Special Warranty Deed | $270,000 | -- |
Mortgage History
| Date | Status | Loan Amount | Loan Type |
|---|---|---|---|
| Open | $239,920 | New Conventional | |
| Previous Owner | $204,949 | New Conventional | |
| Previous Owner | $158,400 | Construction | |
| Previous Owner | $1,400,000 | New Conventional |
Property History
| Date | Event | Price | Change | Sq Ft Price |
|---|---|---|---|---|
| 01/26/2024 01/26/24 | Sold | $299,900 | 0.0% | $177 / Sq Ft |
| 12/19/2023 12/19/23 | Pending | -- | -- | -- |
| 12/15/2023 12/15/23 | Price Changed | $299,900 | -6.3% | $177 / Sq Ft |
| 11/13/2023 11/13/23 | Price Changed | $320,000 | -1.5% | $189 / Sq Ft |
| 11/03/2023 11/03/23 | For Sale | $325,000 | +60.2% | $192 / Sq Ft |
| 02/21/2020 02/21/20 | Sold | $202,900 | +1.5% | $122 / Sq Ft |
| 01/22/2020 01/22/20 | Pending | -- | -- | -- |
| 07/25/2019 07/25/19 | For Sale | $199,900 | -- | $120 / Sq Ft |
Tax History Compared to Growth
Tax History
| Year | Tax Paid | Tax Assessment Tax Assessment Total Assessment is a certain percentage of the fair market value that is determined by local assessors to be the total taxable value of land and additions on the property. | Land | Improvement |
|---|---|---|---|---|
| 2024 | $1,792 | $64,090 | $8,000 | $56,090 |
| 2023 | $1,850 | $64,090 | $8,000 | $56,090 |
| 2022 | $1,719 | $38,770 | $6,000 | $32,770 |
| 2021 | $2,094 | $38,770 | $6,000 | $32,770 |
| 2020 | $2,086 | $38,770 | $6,000 | $32,770 |
| 2019 | $272 | $5,000 | $5,000 | $0 |
| 2018 | $272 | $5,000 | $5,000 | $0 |
| 2017 | $27 | $5,000 | $5,000 | $0 |
| 2016 | $162 | $3,000 | $3,000 | $0 |
| 2015 | $162 | $3,000 | $3,000 | $0 |
| 2014 | $162 | $3,000 | $3,000 | $0 |
Agents Affiliated with this Home
-
Mary Ann Wood

Seller's Agent in 2024
Mary Ann Wood
Lindsey & Associates Inc
(479) 200-0600
3 in this area
42 Total Sales
-
Home Team

Buyer's Agent in 2024
Home Team
Coldwell Banker Harris McHaney & Faucette-Rogers
(479) 256-0250
1 in this area
494 Total Sales
-
Jackson Williams

Seller's Agent in 2020
Jackson Williams
Navigate Real Estate
(479) 841-3639
1 in this area
174 Total Sales
Map
Source: Northwest Arkansas Board of REALTORS®
MLS Number: 1260319
APN: 805-21590-000
- 421 Sundowner Ranch Ave
- 1280 General Parson Dr
- 171 Magazine St
- 120 Keaton St
- 1211 Colonel Hawthorne Dr
- 151 Magazine St
- 1461 General Parson Dr
- 151 N Eagle Mountain St
- 150 N Eagle Mountain St
- 951 E Buchanan St
- 1491 General Fagan Dr
- 872 E Buchanan St
- 942 Round Top St
- 952 Round Top St
- 932 Round Top St
- 728 A E Parks St
- 922 Round Top St
- 912 Round Top St
- 1421 Colonel McNeil Dr
- 902 Round Top St

