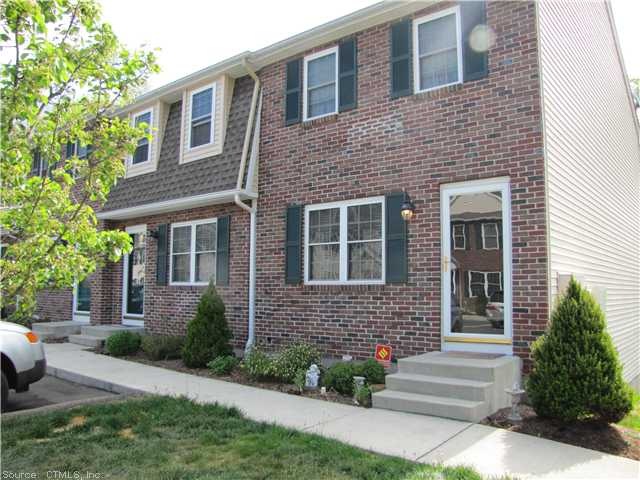
530 Center St Unit A1 Wallingford, CT 06492
About This Home
As of September 2023Luxurious,end unit, energy star 2 bdrm. Townhome bosts hdwd fl, granite,stainless appl.Cherry cab.Finished top quality ll and storage.Centrally located near wlfd.Center. Easy access to 1-95/merrit&train. Walk to restaurants, shopping, shows like model!
Last Agent to Sell the Property
William Raveis Real Estate License #RES.0784638 Listed on: 04/23/2012

Last Buyer's Agent
William Raveis Real Estate License #RES.0784638 Listed on: 04/23/2012

Property Details
Home Type
- Condominium
Est. Annual Taxes
- $3,634
Year Built
- Built in 2007
HOA Fees
- $170 Monthly HOA Fees
Parking
- 2 Parking Spaces
Home Design
- Masonry Siding
- Vinyl Siding
Interior Spaces
- 1,556 Sq Ft Home
- Attic or Crawl Hatchway Insulated
Kitchen
- Oven or Range
- Microwave
- Dishwasher
Bedrooms and Bathrooms
- 2 Bedrooms
Finished Basement
- Walk-Out Basement
- Basement Fills Entire Space Under The House
- Crawl Space
Schools
- Stevens Elementary School
- Lyman Hall High School
Utilities
- Central Air
- Heat Pump System
- Cable TV Available
Community Details
- Center Place Community
- Property managed by sunwood development
Ownership History
Purchase Details
Home Financials for this Owner
Home Financials are based on the most recent Mortgage that was taken out on this home.Purchase Details
Home Financials for this Owner
Home Financials are based on the most recent Mortgage that was taken out on this home.Purchase Details
Home Financials for this Owner
Home Financials are based on the most recent Mortgage that was taken out on this home.Purchase Details
Purchase Details
Home Financials for this Owner
Home Financials are based on the most recent Mortgage that was taken out on this home.Similar Homes in Wallingford, CT
Home Values in the Area
Average Home Value in this Area
Purchase History
| Date | Type | Sale Price | Title Company |
|---|---|---|---|
| Warranty Deed | $252,000 | None Available | |
| Warranty Deed | $217,000 | None Available | |
| Warranty Deed | $186,000 | -- | |
| Warranty Deed | $195,000 | -- | |
| Warranty Deed | $199,900 | -- |
Mortgage History
| Date | Status | Loan Amount | Loan Type |
|---|---|---|---|
| Open | $226,800 | Purchase Money Mortgage | |
| Previous Owner | $148,800 | New Conventional | |
| Previous Owner | $159,920 | Purchase Money Mortgage |
Property History
| Date | Event | Price | Change | Sq Ft Price |
|---|---|---|---|---|
| 09/08/2023 09/08/23 | Sold | $252,000 | +0.8% | $246 / Sq Ft |
| 08/21/2023 08/21/23 | Pending | -- | -- | -- |
| 08/05/2023 08/05/23 | For Sale | $250,000 | 0.0% | $244 / Sq Ft |
| 07/12/2023 07/12/23 | Pending | -- | -- | -- |
| 06/20/2023 06/20/23 | For Sale | $250,000 | +15.2% | $244 / Sq Ft |
| 03/14/2022 03/14/22 | Sold | $217,000 | +2.4% | $152 / Sq Ft |
| 02/18/2022 02/18/22 | Pending | -- | -- | -- |
| 02/11/2022 02/11/22 | For Sale | $212,000 | +14.0% | $149 / Sq Ft |
| 07/13/2012 07/13/12 | Sold | $186,000 | -4.6% | $120 / Sq Ft |
| 05/10/2012 05/10/12 | Pending | -- | -- | -- |
| 04/23/2012 04/23/12 | For Sale | $194,900 | -- | $125 / Sq Ft |
Tax History Compared to Growth
Tax History
| Year | Tax Paid | Tax Assessment Tax Assessment Total Assessment is a certain percentage of the fair market value that is determined by local assessors to be the total taxable value of land and additions on the property. | Land | Improvement |
|---|---|---|---|---|
| 2025 | $3,900 | $161,700 | $0 | $161,700 |
| 2024 | $3,817 | $124,500 | $0 | $124,500 |
| 2023 | $3,653 | $124,500 | $0 | $124,500 |
| 2022 | $3,615 | $124,500 | $0 | $124,500 |
| 2021 | $3,551 | $124,500 | $0 | $124,500 |
| 2020 | $3,844 | $131,700 | $0 | $131,700 |
| 2019 | $3,844 | $131,700 | $0 | $131,700 |
| 2018 | $3,772 | $131,700 | $0 | $131,700 |
| 2017 | $3,760 | $131,700 | $0 | $131,700 |
| 2016 | $3,673 | $131,700 | $0 | $131,700 |
| 2015 | $3,958 | $144,100 | $0 | $144,100 |
| 2014 | -- | $144,100 | $0 | $144,100 |
Agents Affiliated with this Home
-

Seller's Agent in 2023
Maya Basic
William Raveis Real Estate
(203) 491-8267
2 in this area
124 Total Sales
-

Buyer's Agent in 2023
Lindsay Walsh
Coldwell Banker Milford
(203) 376-6474
1 in this area
20 Total Sales
-

Seller's Agent in 2022
Billie Galessio
HomeRun Realty LLC
(203) 239-2228
5 in this area
31 Total Sales
-

Seller's Agent in 2012
Agnes Nawrocki
William Raveis Real Estate
(203) 641-8649
11 in this area
159 Total Sales
Map
Source: SmartMLS
MLS Number: N325213
APN: WALL-000134-000000-000135-000001
- 631 Center St
- 714 Center St
- 51 Olde Village Cir Unit 51
- 38 Sylvan Ave
- 54 Spring St
- 18 Holly Ln
- 3 Sarahs Place
- 85 N Colony St
- 95 Parsons St
- 261 Ivy St
- 449 Judd Square Unit 449
- 28 Chester Ln
- 49 S Cherry St
- 53 High St
- 50 High St
- 74 Putter Dr
- 48 Putter Dr Unit 603S
- 452 Judd Square Unit 452
- 9 Cheryl Ave
- 380 Long Hill Rd
