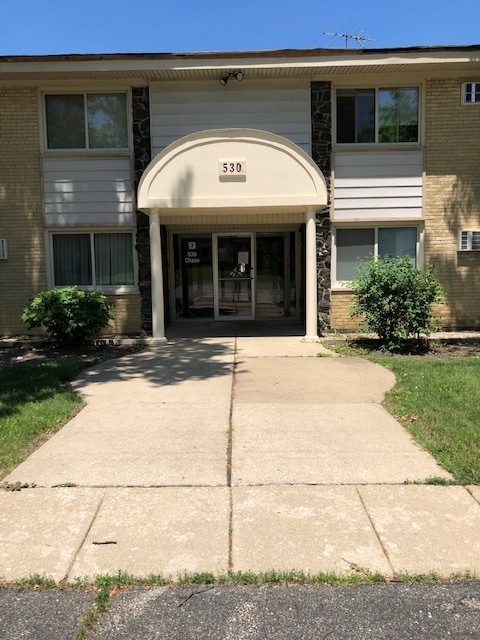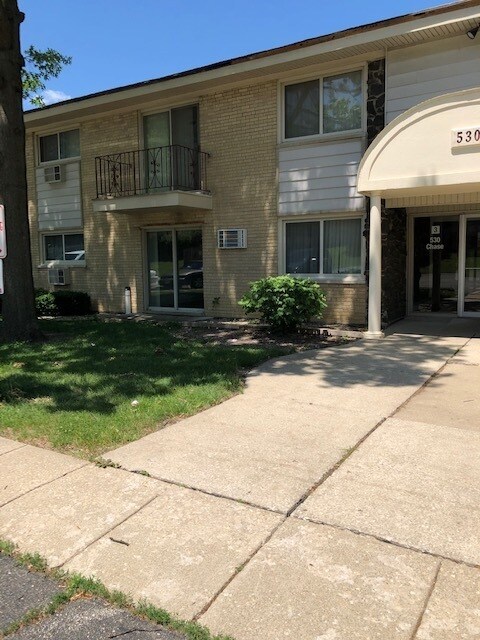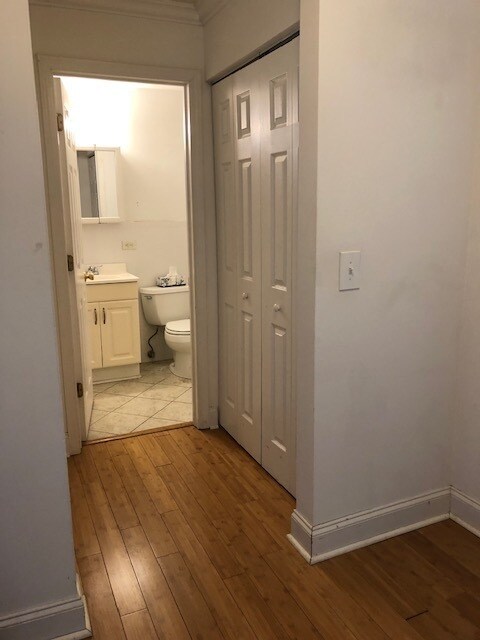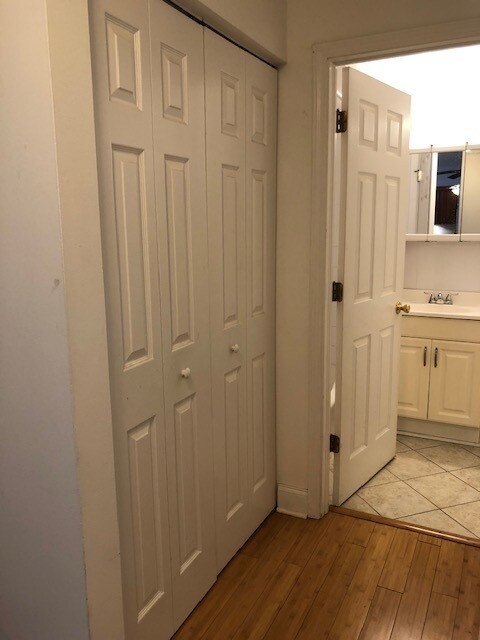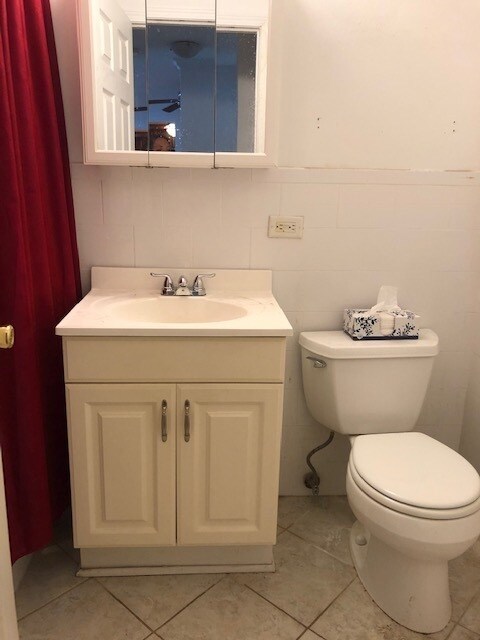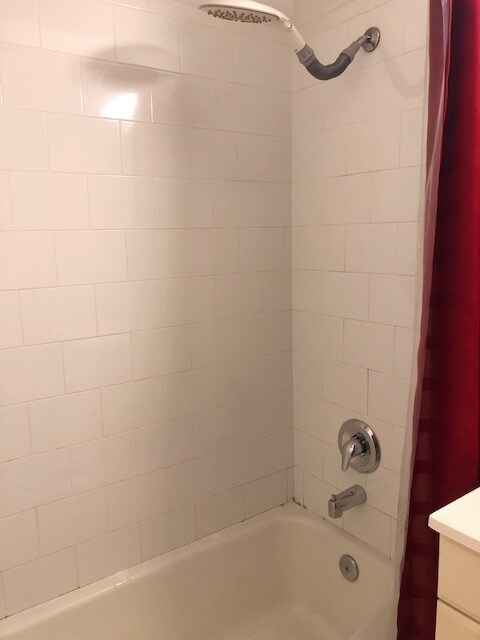530 Chase Dr Unit 1 Clarendon Hills, IL 60514
Highlights
- Main Floor Bedroom
- Galley Kitchen
- Storage
- Holmes Elementary School Rated A-
- Patio
- Bathroom on Main Level
About This Home
As of January 2022Cozy, affordable 1st floor condo. 1 bedroom, 1 full bath. 1 assigned parking space included. Guest parking available also. All the essentials have been repaired or replaced. All appliances are included and are in good working condition. Cherry cabinets, stainless steel appliances, and granite counters in kitchen. Laminate floors in living room and dining area Heat control in unit. In wall air conditioners in living room and bedroom. Patio off living room sliding doors is perfect for your BBQ grill. Nice layout for entertaining. Pets allowed. Unit is close to laundry and storage unit in basement. Association fee includes heat, water and outside maintenance year round. Unit owner pays electric. Lots of long time residents. Close to grocery store. Easy access to Oak Brook Mall and and other shopping along Rt. 83. NOTE: Some ceramic floor tiles in kitchen are cracked and bedroom carpet needs cleaning. Seller is offering $2000 credit at closing for paint, carpet and kitchen floor. Great first time buyer opportunity. Seller has had handyman check the unit. Necessary repairs/corrections have been done. Everything is in good working condition but sold as-is.
Property Details
Home Type
- Condominium
Est. Annual Taxes
- $1,535
Year Built | Renovated
- 1966 | 2006
HOA Fees
- $342 per month
Home Design
- Brick Exterior Construction
- Slab Foundation
- Asphalt Shingled Roof
Interior Spaces
- Storage
- Laminate Flooring
- Crawl Space
Kitchen
- Galley Kitchen
- Oven or Range
- Microwave
- Dishwasher
Bedrooms and Bathrooms
- Main Floor Bedroom
- Bathroom on Main Level
Home Security
Parking
- Parking Available
- Driveway
- Parking Included in Price
- Assigned Parking
Utilities
- Two Cooling Systems Mounted To A Wall/Window
- Baseboard Heating
- Lake Michigan Water
Additional Features
- Patio
- Southern Exposure
Listing and Financial Details
- $1,000 Seller Concession
Community Details
Pet Policy
- Pets Allowed
Security
- Storm Screens
Ownership History
Purchase Details
Home Financials for this Owner
Home Financials are based on the most recent Mortgage that was taken out on this home.Purchase Details
Home Financials for this Owner
Home Financials are based on the most recent Mortgage that was taken out on this home.Purchase Details
Home Financials for this Owner
Home Financials are based on the most recent Mortgage that was taken out on this home.Map
Home Values in the Area
Average Home Value in this Area
Purchase History
| Date | Type | Sale Price | Title Company |
|---|---|---|---|
| Warranty Deed | $85,000 | New Title Company Name | |
| Warranty Deed | $78,000 | Fidelity National Title | |
| Warranty Deed | $151,000 | Multiple |
Mortgage History
| Date | Status | Loan Amount | Loan Type |
|---|---|---|---|
| Previous Owner | $120,000 | Purchase Money Mortgage | |
| Previous Owner | $30,000 | Credit Line Revolving |
Property History
| Date | Event | Price | Change | Sq Ft Price |
|---|---|---|---|---|
| 01/31/2022 01/31/22 | Sold | $85,000 | 0.0% | $100 / Sq Ft |
| 12/14/2021 12/14/21 | Pending | -- | -- | -- |
| 12/05/2021 12/05/21 | For Sale | $85,000 | +9.0% | $100 / Sq Ft |
| 10/23/2020 10/23/20 | Sold | $78,000 | -4.9% | $92 / Sq Ft |
| 10/06/2020 10/06/20 | Pending | -- | -- | -- |
| 09/27/2020 09/27/20 | For Sale | $82,000 | -- | $96 / Sq Ft |
Tax History
| Year | Tax Paid | Tax Assessment Tax Assessment Total Assessment is a certain percentage of the fair market value that is determined by local assessors to be the total taxable value of land and additions on the property. | Land | Improvement |
|---|---|---|---|---|
| 2023 | $1,535 | $31,620 | $7,120 | $24,500 |
| 2022 | $1,243 | $25,270 | $5,690 | $19,580 |
| 2021 | $1,203 | $24,980 | $5,620 | $19,360 |
| 2020 | $1,177 | $24,490 | $5,510 | $18,980 |
| 2019 | $1,123 | $23,500 | $5,290 | $18,210 |
| 2018 | $813 | $18,800 | $4,230 | $14,570 |
| 2017 | $759 | $18,090 | $4,070 | $14,020 |
| 2016 | $617 | $15,510 | $3,880 | $11,630 |
| 2015 | $644 | $14,590 | $3,650 | $10,940 |
| 2014 | $500 | $12,030 | $3,010 | $9,020 |
| 2013 | $497 | $11,980 | $3,000 | $8,980 |
About the Listing Agent
Source: Midwest Real Estate Data (MRED)
MLS Number: MRD10883860
APN: 09-14-122-042
- 5730 Concord Ln Unit 6
- 5740 Concord Ln
- 102 59th St
- 5701 Clarendon Hills Rd
- 5515 Barclay Ct Unit 46
- 5509 S Quincy St
- 5848 Clarendon Hills Rd
- 5740 Alabama Ave
- 5890 Alabama Ave
- 5802 Tennessee Ave
- 6151 Knoll Wood Rd Unit 306
- 259 Walker Ave
- 5711 S Monroe St
- 5860 Virginia Ave
- 5823 Bentley Ave
- 6157 Willowhill Rd Unit A
- 210 S Prospect Ave
- 242 Stanhope Dr Unit B
- 6147 Willowhill Rd Unit B
- 928 S Monroe St
