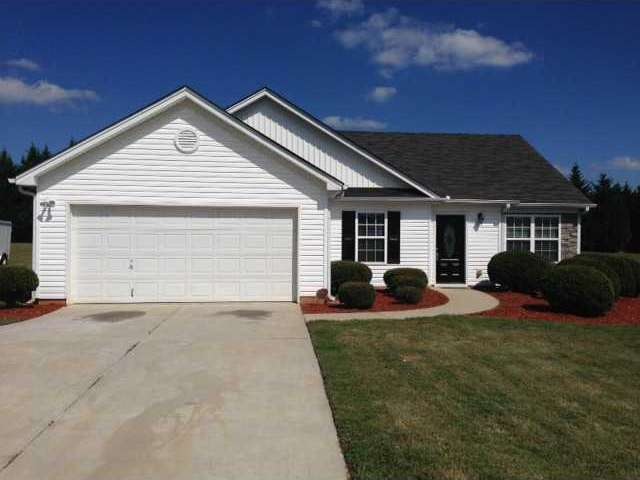530 Cherokee Rd Winder, GA 30680
Highlights
- Open-Concept Dining Room
- White Kitchen Cabinets
- 2 Car Attached Garage
- Ranch Style House
- Open to Family Room
- Tray Ceiling
About This Home
As of September 2023MOVE IN READY!! NEW CARPET AND TILE, NEW APPLIANCES, FRESH PAINT. ALL ON A LARGE LEVEL LOT. WON'T LAST LONG.
Last Agent to Sell the Property
Tripp Reynolds
NOT A VALID MEMBER License #181457
Last Buyer's Agent
Gregory Peters
NOT A VALID MEMBER License #353028
Home Details
Home Type
- Single Family
Est. Annual Taxes
- $1,243
Year Built
- Built in 2004
Parking
- 2 Car Attached Garage
- Garage Door Opener
- Driveway Level
Home Design
- Ranch Style House
- Composition Roof
- Stone Siding
- Vinyl Siding
Interior Spaces
- 1,459 Sq Ft Home
- Tray Ceiling
- Ceiling Fan
- Insulated Windows
- Open-Concept Dining Room
- Carpet
Kitchen
- Open to Family Room
- Electric Range
- Microwave
- Dishwasher
- Laminate Countertops
- White Kitchen Cabinets
Bedrooms and Bathrooms
- 3 Main Level Bedrooms
- Walk-In Closet
- 2 Full Bathrooms
- Separate Shower in Primary Bathroom
- Soaking Tub
Eco-Friendly Details
- Energy-Efficient Windows
- Energy-Efficient Insulation
Schools
- Statham Elementary School
- Winder-Barrow High School
Utilities
- Central Air
- Heat Pump System
- Underground Utilities
- Septic Tank
Additional Features
- Patio
- Level Lot
Community Details
- Cherokee Crossing Subdivision
Listing and Financial Details
- Assessor Parcel Number 530CherokeeRD
Ownership History
Purchase Details
Home Financials for this Owner
Home Financials are based on the most recent Mortgage that was taken out on this home.Purchase Details
Purchase Details
Home Financials for this Owner
Home Financials are based on the most recent Mortgage that was taken out on this home.Purchase Details
Purchase Details
Purchase Details
Map
Home Values in the Area
Average Home Value in this Area
Purchase History
| Date | Type | Sale Price | Title Company |
|---|---|---|---|
| Warranty Deed | $105,000 | -- | |
| Deed | -- | -- | |
| Deed | -- | -- | |
| Deed | $240,000 | -- | |
| Deed | $504,500 | -- | |
| Deed | -- | -- |
Mortgage History
| Date | Status | Loan Amount | Loan Type |
|---|---|---|---|
| Open | $249,520 | New Conventional | |
| Closed | $124,000 | New Conventional | |
| Closed | $103,098 | FHA | |
| Previous Owner | $100,000 | No Value Available |
Property History
| Date | Event | Price | Change | Sq Ft Price |
|---|---|---|---|---|
| 09/29/2023 09/29/23 | Sold | $311,900 | 0.0% | $214 / Sq Ft |
| 08/31/2023 08/31/23 | Pending | -- | -- | -- |
| 08/18/2023 08/18/23 | For Sale | $311,900 | +197.0% | $214 / Sq Ft |
| 12/02/2013 12/02/13 | Sold | $105,000 | -4.5% | $72 / Sq Ft |
| 11/02/2013 11/02/13 | Pending | -- | -- | -- |
| 09/28/2013 09/28/13 | For Sale | $109,900 | -- | $75 / Sq Ft |
Tax History
| Year | Tax Paid | Tax Assessment Tax Assessment Total Assessment is a certain percentage of the fair market value that is determined by local assessors to be the total taxable value of land and additions on the property. | Land | Improvement |
|---|---|---|---|---|
| 2024 | $2,218 | $89,703 | $21,600 | $68,103 |
| 2023 | $1,726 | $86,477 | $21,600 | $64,877 |
| 2022 | $1,988 | $69,915 | $21,600 | $48,315 |
| 2021 | $1,707 | $56,974 | $16,000 | $40,974 |
| 2020 | $1,706 | $56,974 | $16,000 | $40,974 |
| 2019 | $1,735 | $56,974 | $16,000 | $40,974 |
| 2018 | $1,683 | $56,044 | $11,400 | $44,644 |
| 2017 | $1,206 | $41,406 | $11,400 | $30,006 |
| 2016 | $1,213 | $41,736 | $11,400 | $30,336 |
| 2015 | $1,229 | $42,066 | $11,400 | $30,666 |
| 2014 | $1,089 | $37,269 | $6,272 | $30,997 |
| 2013 | -- | $35,755 | $6,272 | $29,483 |
Source: First Multiple Listing Service (FMLS)
MLS Number: 5202368
APN: XX111A-016
- 1228 Highway 211 NE
- 931 Justin Dr
- 925 Justin Dr
- 1393 Highway 211 NE
- 216 Ballast Trail
- 488 Pleasant Hill Church Rd NE
- 1553 Shoal Creek Dr
- 130 (Tract 1) Bowman Mill Rd NE
- 130 Bowman Mill Rd NE Unit 1
- 380 Glenn Trail
- 155 Candler Park Dr
- 385 Finch Landing Rd
- 265 Mona Ct
- 861 Windward Rd
- 2025 Emerald Pointe Dr
- 1215 Bridge Crest Dr
- 1630 White Oak Dr
