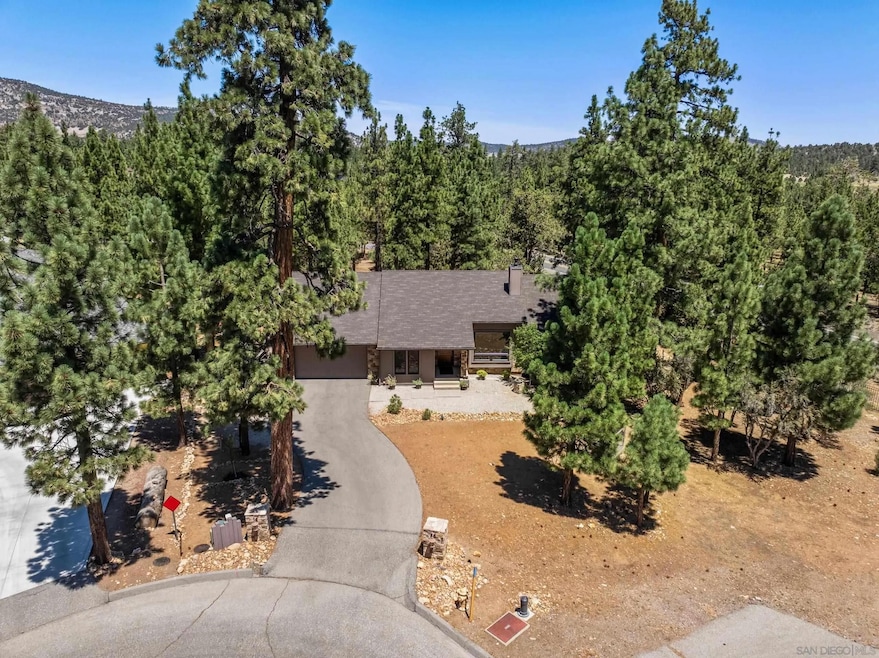530 Creekside Ln Big Bear City, CA 92314
Estimated payment $4,305/month
Highlights
- Cathedral Ceiling
- Bonus Room
- Breakfast Area or Nook
- Big Bear High School Rated A-
- Great Room
- Workshop
About This Home
Welcome to Creekside Lane a true custom single-level home blending modern comforts with rustic charm on a generous 0.39-acre parcel fully fenced with rock columns and wrought iron fencing. From the hand-crafted wood ceilings and floors to the enchanting rock wall, every detail invites you to feel at home in this open-concept floor plan. The kitchen featuring richly hued slate counters, abundant storage, stainless steel appliances, and a spacious pantry opens to the living and dining areas. A window over the sink offers a perfect view of the custom wood deck, complete with built-in log seating and a serene backyard. Whether you’re enjoying a quiet morning coffee or hosting friends, your deck provides the perfect setting, surrounded by nature. The home offers three ensuite bedrooms, including a primary suite with a walk-in closet, double vanity with elegant finishes, and a roomy walk-in shower. The inviting family room boasts cathedral ceilings, a pool table, and a bar area ideal for gatherings. In the living room, a wood stove radiates warmth, while a large statement window frames stunning views of the trees and mountains. A separate workshop is ready for all your creative or handyman projects, and the laundry room includes ample storage. Parking is plentiful, with a two-car attached garage and an additional single-car custom container garage currently set up for a classic car. Sent from my iPhone
Open House Schedule
-
Sunday, September 28, 202512:00 to 5:00 pm9/28/2025 12:00:00 PM +00:009/28/2025 5:00:00 PM +00:00Come enjoy this truly beautiful custom home!Add to Calendar
Home Details
Home Type
- Single Family
Est. Annual Taxes
- $5,682
Year Built
- Built in 2016
Lot Details
- Gated Home
- Wrought Iron Fence
- Property is Fully Fenced
- Property is zoned R1
Parking
- Garage
- Side or Rear Entrance to Parking
- Front Facing Garage
- Garage Door Opener
Home Design
- Composition Roof
- Wood Siding
Interior Spaces
- 2,100 Sq Ft Home
- 1-Story Property
- Cathedral Ceiling
- Entryway
- Great Room
- Family Room
- Living Room
- Dining Area
- Bonus Room
- Game Room
- Workshop
- Storage Room
- Utility Room
Kitchen
- Breakfast Area or Nook
- Double Oven
- Six Burner Stove
- Built-In Range
- Dishwasher
- Disposal
Bedrooms and Bathrooms
- 3 Bedrooms
- Walk-In Closet
- 3 Full Bathrooms
Laundry
- Laundry Room
- Gas Dryer Hookup
Additional Features
- Machine Shed
- Heating System Uses Natural Gas
Community Details
- Out Of Area Subdivision
Map
Home Values in the Area
Average Home Value in this Area
Tax History
| Year | Tax Paid | Tax Assessment Tax Assessment Total Assessment is a certain percentage of the fair market value that is determined by local assessors to be the total taxable value of land and additions on the property. | Land | Improvement |
|---|---|---|---|---|
| 2025 | $5,682 | $446,234 | $51,634 | $394,600 |
| 2024 | $5,682 | $437,485 | $50,622 | $386,863 |
| 2023 | $5,552 | $428,906 | $49,629 | $379,277 |
| 2022 | $5,383 | $420,496 | $48,656 | $371,840 |
| 2021 | $5,283 | $412,251 | $47,702 | $364,549 |
| 2020 | $5,342 | $408,024 | $47,213 | $360,811 |
| 2019 | $5,236 | $400,023 | $46,287 | $353,736 |
| 2018 | $5,048 | $392,179 | $45,379 | $346,800 |
| 2017 | $4,923 | $384,489 | $44,489 | $340,000 |
| 2016 | $2,837 | $187,616 | $43,616 | $144,000 |
| 2015 | $641 | $42,961 | $42,961 | $0 |
| 2014 | $596 | $42,119 | $42,119 | $0 |
Property History
| Date | Event | Price | Change | Sq Ft Price |
|---|---|---|---|---|
| 08/28/2025 08/28/25 | For Sale | $719,000 | -- | $342 / Sq Ft |
Purchase History
| Date | Type | Sale Price | Title Company |
|---|---|---|---|
| Interfamily Deed Transfer | -- | First American Title | |
| Receivers Deed | -- | Chicago Title Company | |
| Grant Deed | -- | Chicago Title Company |
Mortgage History
| Date | Status | Loan Amount | Loan Type |
|---|---|---|---|
| Open | $230,000 | New Conventional | |
| Closed | $170,000 | New Conventional |
Source: San Diego MLS
MLS Number: 250037101
APN: 0314-661-06
- 391 Montclair Dr Unit 243
- 391 Montclair Dr Unit 19
- 391 Montclair Dr Unit 3
- 391 Montclair Dr Unit 46
- 391 Montclair Dr Unit 154
- 391 Montclair Dr Unit 95
- 391 Montclair Dr Unit 99
- 391 Montclair Dr Unit 147
- 391 Montclair Dr Unit 99
- 391 Montclair Dr Unit 5
- 404 San Martin Dr
- 357 Downey Dr
- 377 Sites Way
- 1020 Heritage Trail
- 366 Mason Ln
- 325 Greenspot Blvd
- 329 Downey Dr
- 1561 Malabar Way
- 330 Sites Way
- 404 San Martin Dr
- 333 Downey Dr
- 130 Maple Ln
- 332 Cedar Ln
- 240 Victoria Ln
- 158 Leonard Ln
- 175 Wabash Ln
- 2088 8th Ln
- 149 Sunset Ln
- 527 Victoria Ln
- 230 Sunset Ln
- 594 Cedar Ln
- 391 Imperial Ave
- 2089 Shady Ln
- 338 Riverside Ave
- 433 Kern Ave
- 849 Wabash Ln
- 430 E Country Club Blvd
- 858 Los Angeles Ave
- 445 E Meadow Ln







