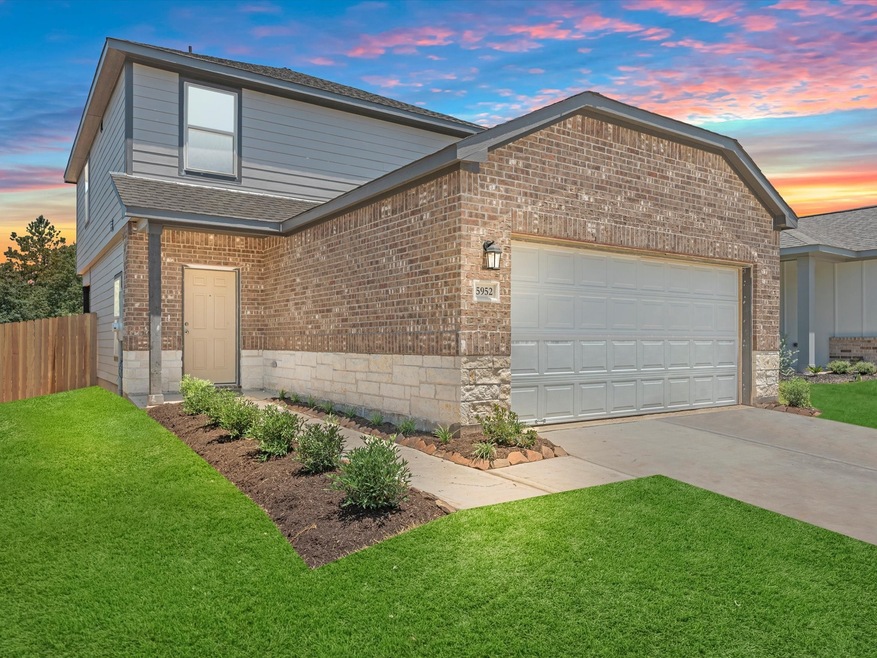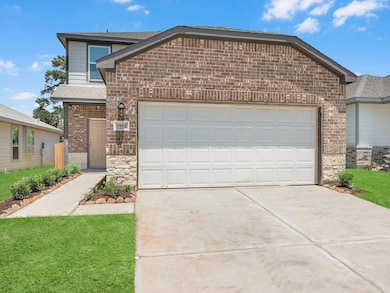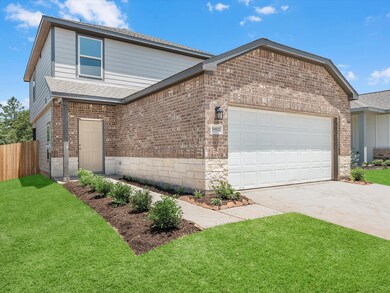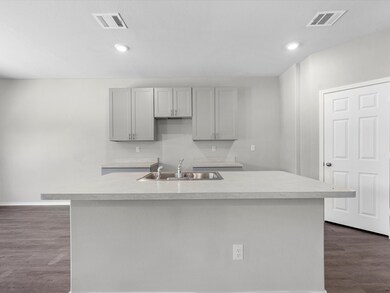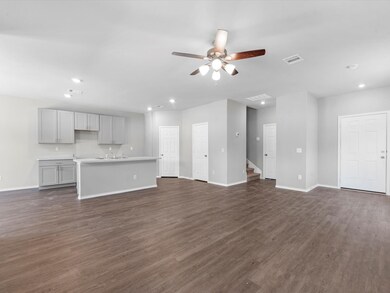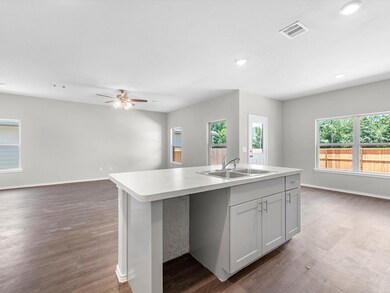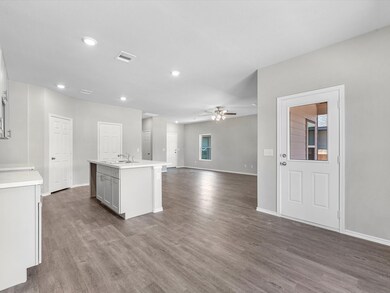
530 Dalloway St Montgomery, TX 77316
Highlights
- Under Construction
- Deck
- Quartz Countertops
- Peet Junior High School Rated A-
- Traditional Architecture
- Covered patio or porch
About This Home
As of May 2025The Holland Plan - A beautiful home nestled in the peaceful streets of the rolling hills of Chapel Run will dazzle you. The giant island in the center of the home is sure to make your gourmet kitchen with 42" cabinets just like a scene from HGTV.
Last Agent to Sell the Property
Lennar Homes Village Builders, LLC Listed on: 01/29/2025
Last Buyer's Agent
Nonmls
Houston Association of REALTORS
Home Details
Home Type
- Single Family
Year Built
- Built in 2025 | Under Construction
HOA Fees
- $54 Monthly HOA Fees
Parking
- 2 Car Attached Garage
Home Design
- Traditional Architecture
- Brick Exterior Construction
- Slab Foundation
- Composition Roof
Interior Spaces
- 1,553 Sq Ft Home
- 2-Story Property
- Ceiling Fan
- Family Room Off Kitchen
- Utility Room
- Washer and Electric Dryer Hookup
Kitchen
- Breakfast Bar
- Electric Oven
- Electric Range
- <<microwave>>
- Dishwasher
- Kitchen Island
- Quartz Countertops
- Disposal
Flooring
- Carpet
- Vinyl Plank
- Vinyl
Bedrooms and Bathrooms
- 3 Bedrooms
- En-Suite Primary Bedroom
Outdoor Features
- Deck
- Covered patio or porch
Schools
- Gordon Reed Elementary School
- Peet Junior High School
- Conroe High School
Utilities
- Central Heating and Cooling System
- Heating System Uses Gas
- Programmable Thermostat
Additional Features
- Energy-Efficient Thermostat
- Back Yard Fenced
Community Details
- Chapel Run HOA, Phone Number (713) 703-2172
- Built by Lennar
- Chapel Run Subdivision
Similar Homes in Montgomery, TX
Home Values in the Area
Average Home Value in this Area
Property History
| Date | Event | Price | Change | Sq Ft Price |
|---|---|---|---|---|
| 06/10/2025 06/10/25 | For Rent | $1,835 | 0.0% | -- |
| 05/30/2025 05/30/25 | Sold | -- | -- | -- |
| 05/14/2025 05/14/25 | Pending | -- | -- | -- |
| 02/26/2025 02/26/25 | Price Changed | $253,840 | +1.8% | $163 / Sq Ft |
| 01/29/2025 01/29/25 | For Sale | $249,460 | -- | $161 / Sq Ft |
Tax History Compared to Growth
Agents Affiliated with this Home
-
Jared Turner

Seller's Agent in 2025
Jared Turner
Lennar Homes Village Builders, LLC
(713) 222-7000
14,127 Total Sales
-
N
Buyer's Agent in 2025
Nonmls
Houston Association of REALTORS
Map
Source: Houston Association of REALTORS®
MLS Number: 55619822
- 423 Dalloway St
- 563 Dalloway St
- 575 Dalloway St
- 483 Dalloway St
- 415 Harlow Dr
- 14833 Archer Ct
- 14833 Archer Ct
- 14833 Archer Ct
- 14833 Archer Ct
- 14833 Archer Ct
- 14833 Archer Ct
- 14833 Archer Ct
- 14833 Archer Ct
- 14833 Archer Ct
- 14833 Archer Ct
- 14833 Archer Ct
- 14833 Archer Ct
- 14833 Archer Ct
- 533 Roserun Dr
- 513 Roserun Dr
