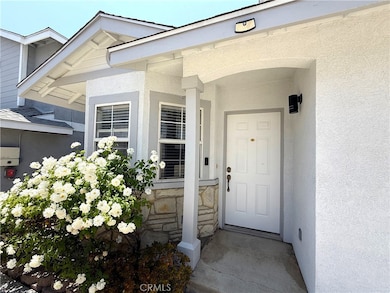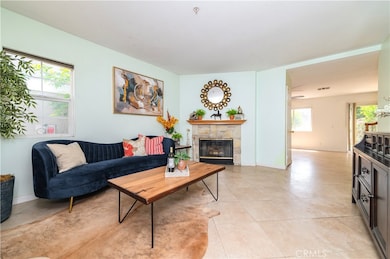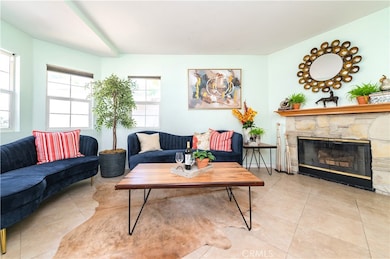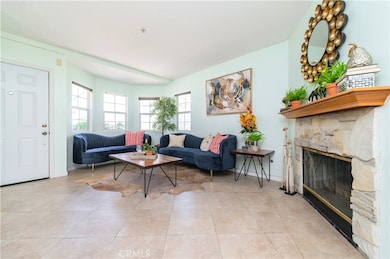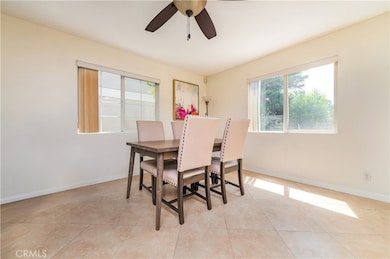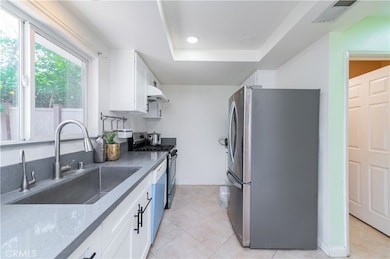530 Diamond St Unit C Monrovia, CA 91016
Estimated payment $5,223/month
Highlights
- Quartz Countertops
- 2 Car Direct Access Garage
- Family Room Off Kitchen
- Plymouth Elementary School Rated A-
- Open to Family Room
- Soaking Tub
About This Home
Welcome to this charming single-family home located in a desirable Planned Unit Development (PUD) in beautiful Monrovia. Recently refreshed by the HOA with newly washed and repainted exterior walls, this spacious residence features 4 bedrooms, 2.5 bathrooms, and a 2-car garage, all within an open and modern floor plan designed for comfortable living.
Step inside to a formal living room highlighted by a stunning brick fireplace and windows that flood the space with natural light. The cozy family room and open dining area create the perfect setting for gatherings and entertaining guests.
The upgraded kitchen is a chef’s delight, showcasing elegant white cabinetry, quartz countertops, and ample storage space—ideal for preparing delicious family meals.
Upstairs, the spacious master suite provides a peaceful retreat, featuring a freshly painted private bathroom with updated baseboards, a walk-in shower, soaking tub, and single vanity. Three additional well-sized bedrooms and a second full bathroom complete the upper level, offering plenty of space for family, guests, or a home office.
The low-maintenance backyard is beautifully landscaped with mature plants—perfect for relaxing or enjoying time outdoors.
Conveniently located near Old Town Monrovia, Arcadia, local markets, major shopping centers, and a wide array of restaurants. Walking distance to the middle school and the Metro Gold Line Station for easy commuting.
Don't miss this opportunity! Buyer to verify square footage.
Listing Agent
RE/MAX Premier Realty Brokerage Email: lina@linachu.com License #01431278 Listed on: 06/10/2025

Home Details
Home Type
- Single Family
Est. Annual Taxes
- $6,327
Year Built
- Built in 1998
Lot Details
- 2,091 Sq Ft Lot
- Back Yard
- Property is zoned MORPD*
HOA Fees
- $220 Monthly HOA Fees
Parking
- 2 Car Direct Access Garage
- Parking Available
- Front Facing Garage
Home Design
- Entry on the 1st floor
Interior Spaces
- 1,556 Sq Ft Home
- 2-Story Property
- Ceiling Fan
- Family Room Off Kitchen
- Living Room with Fireplace
- Dining Room
Kitchen
- Open to Family Room
- Breakfast Bar
- Gas Oven
- Gas Cooktop
- Dishwasher
- Quartz Countertops
Flooring
- Laminate
- Tile
Bedrooms and Bathrooms
- 4 Bedrooms
- All Upper Level Bedrooms
- Soaking Tub
- Bathtub with Shower
- Walk-in Shower
Laundry
- Laundry Room
- Laundry in Garage
Additional Features
- Patio
- Suburban Location
- Central Heating and Cooling System
Listing and Financial Details
- Tax Lot 3
- Tax Tract Number 52392
- Assessor Parcel Number 8507009049
- $493 per year additional tax assessments
Map
Home Values in the Area
Average Home Value in this Area
Tax History
| Year | Tax Paid | Tax Assessment Tax Assessment Total Assessment is a certain percentage of the fair market value that is determined by local assessors to be the total taxable value of land and additions on the property. | Land | Improvement |
|---|---|---|---|---|
| 2025 | $6,327 | $471,135 | $232,338 | $238,797 |
| 2024 | $6,327 | $461,898 | $227,783 | $234,115 |
| 2023 | $6,180 | $452,842 | $223,317 | $229,525 |
| 2022 | $6,000 | $443,964 | $218,939 | $225,025 |
| 2021 | $5,888 | $435,260 | $214,647 | $220,613 |
| 2019 | $5,597 | $422,352 | $208,282 | $214,070 |
| 2018 | $5,480 | $414,072 | $204,199 | $209,873 |
| 2016 | $5,262 | $397,995 | $196,271 | $201,724 |
| 2015 | $5,147 | $392,017 | $193,323 | $198,694 |
| 2014 | $5,095 | $384,339 | $189,537 | $194,802 |
Property History
| Date | Event | Price | List to Sale | Price per Sq Ft | Prior Sale |
|---|---|---|---|---|---|
| 10/14/2025 10/14/25 | Price Changed | $850,000 | -4.5% | $546 / Sq Ft | |
| 07/09/2025 07/09/25 | Price Changed | $889,900 | 0.0% | $572 / Sq Ft | |
| 07/09/2025 07/09/25 | For Sale | $889,900 | -1.1% | $572 / Sq Ft | |
| 06/25/2025 06/25/25 | Off Market | $899,900 | -- | -- | |
| 06/10/2025 06/10/25 | For Sale | $899,900 | +83.7% | $578 / Sq Ft | |
| 02/21/2014 02/21/14 | Sold | $490,000 | -6.7% | $315 / Sq Ft | View Prior Sale |
| 12/07/2013 12/07/13 | For Sale | $525,000 | -- | $337 / Sq Ft |
Purchase History
| Date | Type | Sale Price | Title Company |
|---|---|---|---|
| Grant Deed | $365,000 | Chicago Title Company | |
| Grant Deed | -- | Sutic-Pacific Coast Title Di | |
| Interfamily Deed Transfer | -- | Sutic-Pacific Coast Title Di | |
| Grant Deed | $550,000 | Fidelity National Title Co | |
| Grant Deed | $425,000 | Orange Coast Title Company | |
| Grant Deed | $300,000 | Ticor | |
| Interfamily Deed Transfer | -- | Gateway Title Company | |
| Grant Deed | $190,000 | -- |
Mortgage History
| Date | Status | Loan Amount | Loan Type |
|---|---|---|---|
| Open | $358,388 | FHA | |
| Previous Owner | $440,000 | Balloon | |
| Previous Owner | $339,920 | Purchase Money Mortgage | |
| Previous Owner | $60,000 | No Value Available | |
| Previous Owner | $46,700 | Stand Alone Second | |
| Previous Owner | $182,000 | No Value Available | |
| Closed | $240,000 | No Value Available | |
| Closed | $63,735 | No Value Available |
Source: California Regional Multiple Listing Service (CRMLS)
MLS Number: OC25127206
APN: 8507-009-050
- 1614 S Mayflower Ave Unit B
- 1830 S Mayflower Ave
- 333 W Duarte Rd Unit A
- 1835 S Alta Vista Ave
- 1814 S Eighth Ave
- 1032 El Norte Ave
- 819 W Duarte Rd
- 206 W Cypress Ave Unit A
- 916 W Duarte Rd
- 857 Encino Way
- 725 Tiffany Terrace
- 547 Parker Ave
- 215 S 5th Ave Unit A
- 117 Spanner St
- 151 E El Norte St
- 417 California St Unit F
- 415 California St Unit D
- 114 1/2 Los Angeles Ave
- 419 E Duarte Rd Unit D
- 311 W Walnut Ave
- 550 W Duarte Rd
- 1625 S Magnolia Ave
- 425 W Duarte Rd Unit 411A
- 425 W Duarte Rd Unit 411B
- 709 W Duarte Rd Unit A
- 1835 S Alta Vista Ave Unit D
- 340 W Duarte Rd
- 236 Montana St Unit 236 Montana
- 225 W Duarte Rd
- 228 W Pomona Ave
- 923 Derek Dr
- 127 W Pomona St
- 131 Montana St Unit E
- 1110 S 5th Ave
- 1207 S 10th Ave
- 833 W Walnut Ave Unit frnt
- 321 El Dorado St
- 930 S 5th Ave
- 613 W Olive Ave Unit 1
- 147 E Central Ave

