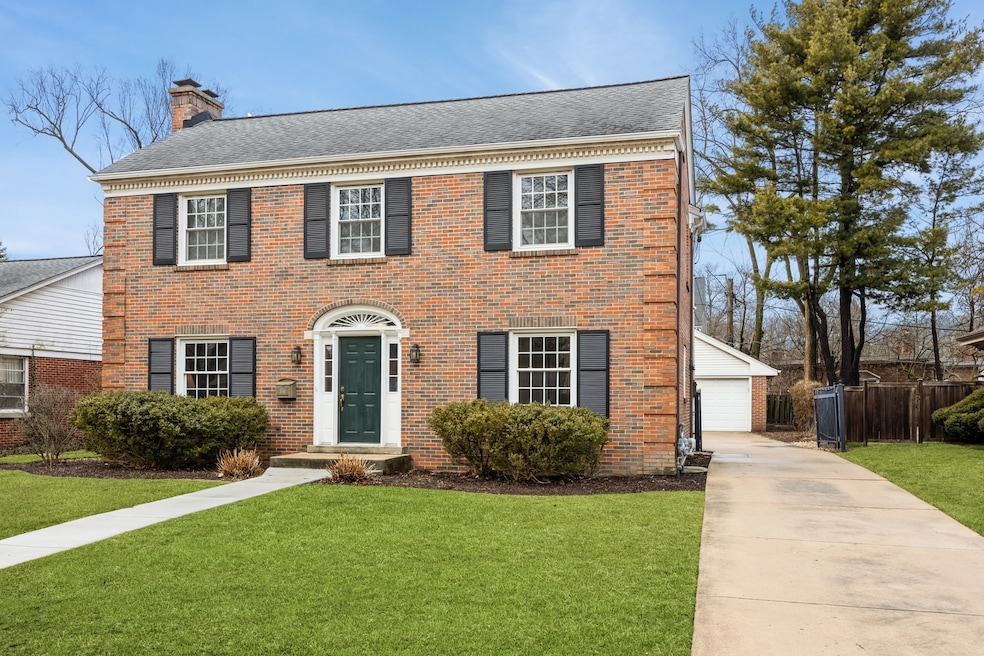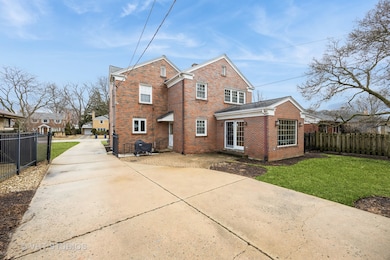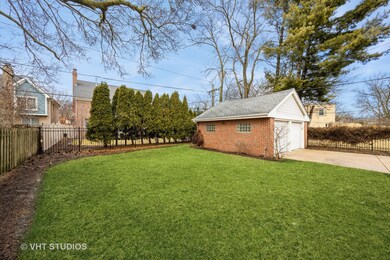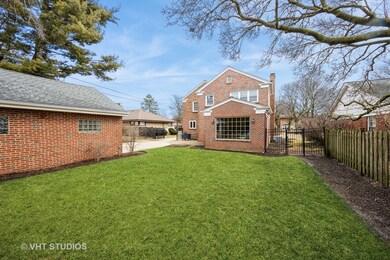
530 Dover Ave La Grange Park, IL 60526
Highlights
- Colonial Architecture
- Living Room with Fireplace
- Wood Flooring
- Ogden Ave Elementary School Rated A
- Recreation Room
- Formal Dining Room
About This Home
As of April 2025Classic Fossier-built Colonial in a prime location! This stately 1941 red brick home offers 2600 square feet of living space on a generous 60' x 132' lot. Enjoy cozy evenings by the wood-burning fireplace in the living room while a second fireplace with gas logs adds warmth to the basement. The thoughtful floor plan features a private primary suite set apart from the other bedrooms on the second floor, with an adjacent landing that's perfect for a sitting area. Three additional generous-sized bedrooms complete the upper level. The home features 2 1/2 bathrooms and handsome hardwood floors flowing throughout most of the home. Outside, you'll find a convenient 2-car garage and a lovely backyard featuring a paver patio perfect for outdoor entertaining. The location can't be beat - enjoy easy access to shopping, schools and the Burlington Northern train at Stone Avenue.
Last Agent to Sell the Property
Berkshire Hathaway HomeServices Starck Real Estate License #475133197

Home Details
Home Type
- Single Family
Est. Annual Taxes
- $15,031
Year Built
- Built in 1941
Lot Details
- Lot Dimensions are 60 x 132
- Additional Parcels
Parking
- 2 Car Garage
- Driveway
- Parking Included in Price
Home Design
- Colonial Architecture
- Brick Exterior Construction
- Asphalt Roof
- Concrete Perimeter Foundation
Interior Spaces
- 2,600 Sq Ft Home
- 2-Story Property
- Ceiling Fan
- Wood Burning Fireplace
- Gas Log Fireplace
- Entrance Foyer
- Family Room
- Living Room with Fireplace
- 2 Fireplaces
- Sitting Room
- Formal Dining Room
- Recreation Room
- Game Room
- Carbon Monoxide Detectors
Kitchen
- Double Oven
- Freezer
- Dishwasher
Flooring
- Wood
- Parquet
- Carpet
- Ceramic Tile
Bedrooms and Bathrooms
- 4 Bedrooms
- 4 Potential Bedrooms
Laundry
- Laundry Room
- Dryer
- Washer
- Laundry Chute
Basement
- Partial Basement
- Sump Pump
- Fireplace in Basement
Outdoor Features
- Patio
Schools
- Ogden Ave Elementary School
- Park Junior High School
- Lyons Twp High School
Utilities
- Forced Air Heating and Cooling System
- Heating System Uses Natural Gas
- Lake Michigan Water
Listing and Financial Details
- Homeowner Tax Exemptions
Ownership History
Purchase Details
Home Financials for this Owner
Home Financials are based on the most recent Mortgage that was taken out on this home.Map
Similar Homes in La Grange Park, IL
Home Values in the Area
Average Home Value in this Area
Purchase History
| Date | Type | Sale Price | Title Company |
|---|---|---|---|
| Deed | $882,500 | None Listed On Document |
Mortgage History
| Date | Status | Loan Amount | Loan Type |
|---|---|---|---|
| Open | $794,250 | New Conventional | |
| Previous Owner | $100,000 | Credit Line Revolving |
Property History
| Date | Event | Price | Change | Sq Ft Price |
|---|---|---|---|---|
| 04/18/2025 04/18/25 | Sold | $882,500 | +0.9% | $339 / Sq Ft |
| 03/26/2025 03/26/25 | Pending | -- | -- | -- |
| 03/21/2025 03/21/25 | For Sale | $875,000 | -- | $337 / Sq Ft |
Tax History
| Year | Tax Paid | Tax Assessment Tax Assessment Total Assessment is a certain percentage of the fair market value that is determined by local assessors to be the total taxable value of land and additions on the property. | Land | Improvement |
|---|---|---|---|---|
| 2024 | $349 | $1,310 | $1,310 | -- |
| 2023 | $349 | $1,310 | $1,310 | -- |
| 2022 | $349 | $1,146 | $1,146 | $0 |
| 2021 | $335 | $1,146 | $1,146 | $0 |
| 2020 | $327 | $1,146 | $1,146 | $0 |
| 2019 | $298 | $1,048 | $1,048 | $0 |
| 2018 | $293 | $1,048 | $1,048 | $0 |
| 2017 | $286 | $1,048 | $1,048 | $0 |
| 2016 | $287 | $949 | $949 | $0 |
| 2015 | $258 | $949 | $949 | $0 |
| 2014 | $254 | $949 | $949 | $0 |
| 2013 | $248 | $949 | $949 | $0 |
Source: Midwest Real Estate Data (MRED)
MLS Number: 12318518
APN: 15-32-405-023-0000
- 543 Dover Ave
- 910 N Brainard Ave
- 431 N Brainard Ave
- 333 N Edgewood Ave
- 601 N Waiola Ave
- 17-19 N Brainard Ave
- 443 N Spring Ave
- 146 Bassford Ave
- 640 N Kensington Ave
- 204 N Kensington Ave
- 805 N Catherine Ave
- 10 E Harding Ave
- 30 Richmond Ave
- 25 Elmwood Ave
- 29 Brewster Ave
- 33 N Spring Ave
- 23 N Kensington Ave
- 4036 Linden Ave
- 141 N La Grange Rd Unit 605
- 1010 Meadowcrest Rd



