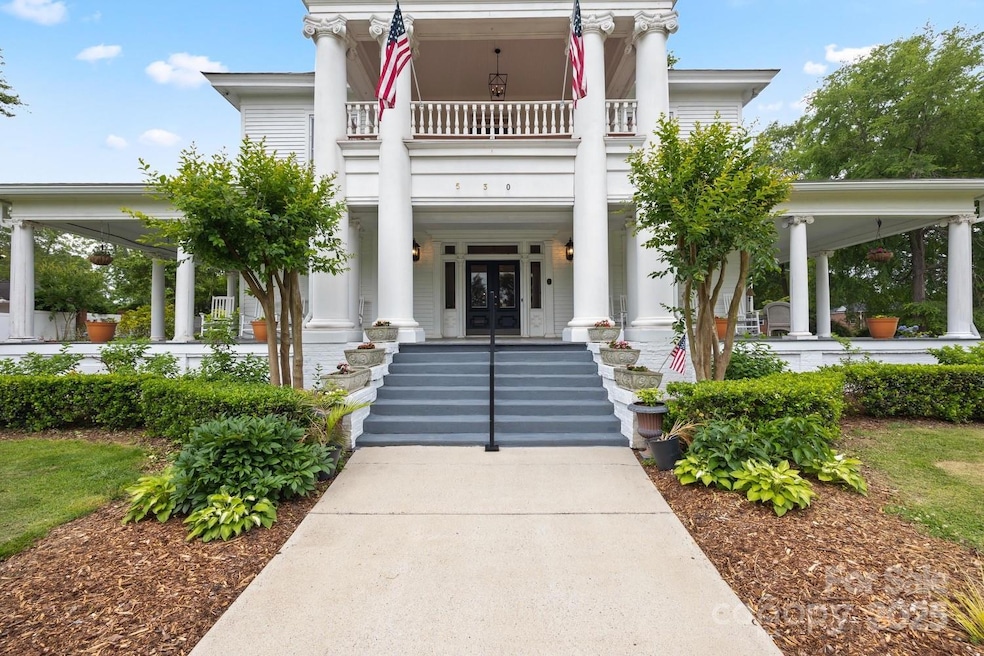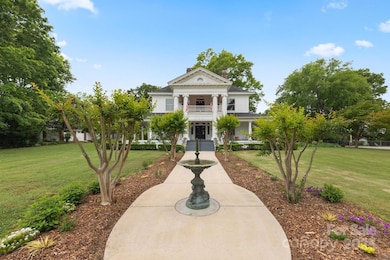530 E Rutledge Ave Gaffney, SC 29340
Estimated payment $3,781/month
Highlights
- Wood Flooring
- Wrap Around Porch
- Fireplace
- Mud Room
- Circular Driveway
- 2-minute walk to John Q Little Park
About This Home
This Neo-Classical historic gem is on The National Register of Historic Places. Enjoy sitting on the wraparound porch with a view of the exquisite landscaping and park across the street. This home has been meticulously maintained while keeping its historic integrity intact. Updated kitchen and butler's pantry with granite countertops, a large island, and a large gas range. Plenty of space for entertaining, with two formal rooms and a large dining room. Upstairs has four bedrooms, two of which are primary suites. Enjoy the conversation in the hall upstairs, leading to the upper balcony. At the end of the hall is a door leading to the staircase to the attic, which has ample storage. Outside you will find a large patio leading to the inground pool next to a large grass area. This large lot has so much privacy and a decent size vegetable garden. The basement has been encapsulated, and a sump pump with a drain has been installed along with a dehumidifier.
Listing Agent
Keller Williams Connected Brokerage Email: kimalter@kw.com License #96020 Listed on: 06/13/2025

Home Details
Home Type
- Single Family
Est. Annual Taxes
- $1,896
Year Built
- Built in 1905
Lot Details
- Fenced
- Level Lot
- Property is zoned RSE
Parking
- Circular Driveway
Home Design
- Wood Siding
Interior Spaces
- 2-Story Property
- Fireplace
- French Doors
- Mud Room
- Entrance Foyer
- Wood Flooring
- Permanent Attic Stairs
Kitchen
- Breakfast Bar
- Oven
- Gas Cooktop
- Dishwasher
- Kitchen Island
Bedrooms and Bathrooms
- 4 Full Bathrooms
Laundry
- Laundry Room
- Washer and Electric Dryer Hookup
Basement
- Partial Basement
- Sump Pump
- Crawl Space
Outdoor Features
- Wrap Around Porch
- Shed
Utilities
- Central Air
- Heating System Uses Natural Gas
- Cable TV Available
Listing and Financial Details
- Assessor Parcel Number 100-02-00-065.000
Map
Home Values in the Area
Average Home Value in this Area
Tax History
| Year | Tax Paid | Tax Assessment Tax Assessment Total Assessment is a certain percentage of the fair market value that is determined by local assessors to be the total taxable value of land and additions on the property. | Land | Improvement |
|---|---|---|---|---|
| 2024 | $1,896 | $12,230 | $1,000 | $11,230 |
| 2023 | $1,862 | $12,230 | $1,000 | $11,230 |
| 2022 | $1,776 | $12,230 | $1,000 | $11,230 |
| 2021 | $1,553 | $10,640 | $1,000 | $9,640 |
| 2020 | $1,587 | $10,640 | $0 | $0 |
| 2019 | $1,583 | $10,640 | $0 | $0 |
| 2018 | $1,583 | $10,640 | $0 | $0 |
| 2017 | $778 | $9,250 | $0 | $0 |
| 2016 | $821 | $9,250 | $0 | $0 |
| 2015 | $592 | $9,250 | $0 | $0 |
| 2014 | $592 | $9,250 | $0 | $0 |
| 2013 | $592 | $9,250 | $0 | $0 |
Property History
| Date | Event | Price | Change | Sq Ft Price |
|---|---|---|---|---|
| 07/28/2025 07/28/25 | Price Changed | $680,000 | -2.2% | $138 / Sq Ft |
| 06/13/2025 06/13/25 | For Sale | $695,000 | -- | $141 / Sq Ft |
Purchase History
| Date | Type | Sale Price | Title Company |
|---|---|---|---|
| Deed | $270,000 | -- |
Source: Canopy MLS (Canopy Realtor® Association)
MLS Number: 4264677
APN: 100-02-00-065.000
- 520 E Rutledge Ave
- 202 Pine St
- 717 College Dr
- 228 College Dr
- 905 College Dr
- 0 Victory Trail Rd
- 114 Indian Hill St
- 517 E Buford St
- 313 Russell St
- 903 S Petty St
- 606 S Limestone St
- 362 E Floyd Baker Blvd
- 149 Hetty Hill St
- 302 E Nott St
- 803 S Limestone St
- 120 Robinhood Dr
- 710 S Logan St
- 900 S Limestone St
- 0 E Floyd Baker Blvd
- 904 S Limestone St
- 201 Chandler Dr Unit 2A
- 201 Chandler Dr Unit 16D
- 201 Chandler Dr Unit 32C
- 201 Chandler Dr Unit 32D
- 201 Chandler Dr Unit 15A
- 201 Chandler Dr Unit 12B
- 201 Chandler Dr Unit 24A
- 201 Chandler Dr Unit 33C
- 201 Chandler Dr Unit 18C
- 201 Chandler Dr Unit D
- 201 Chandler Dr Unit 22A
- 201 Chandler Dr Unit 2B
- 201 Chandler Dr Unit 25A
- 201 Chandler Dr Unit 30A
- 201 Chandler Dr Unit 23A
- 201 Chandler Dr Unit 33D
- 201 Chandler Dr Unit 29D
- 201 Chandler Dr
- 506 S Oliver St
- 815 W Buford St






