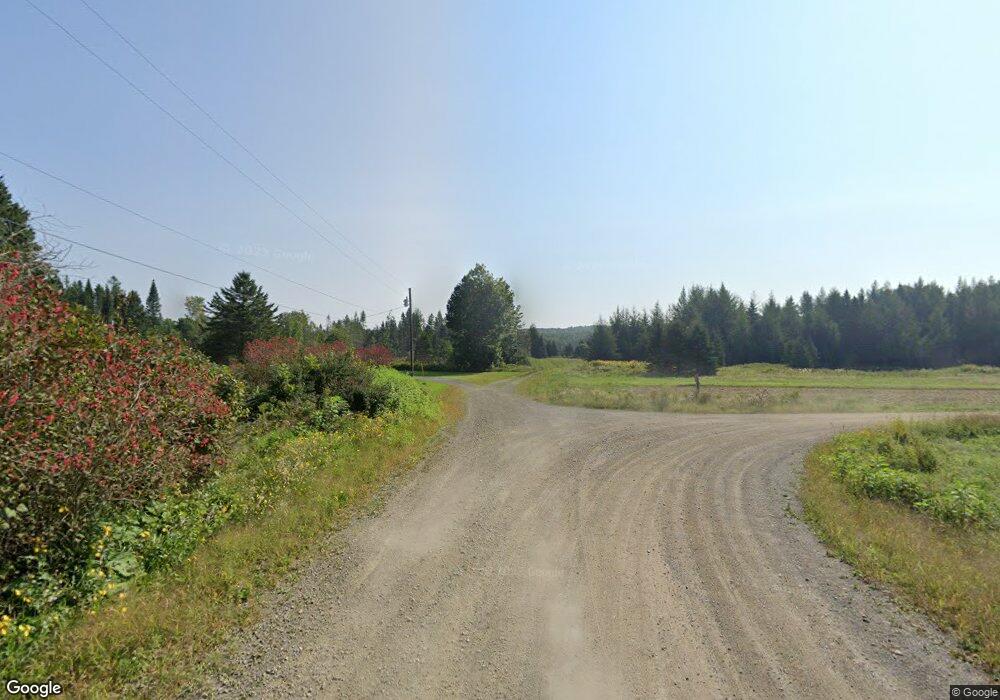530 East Rd T17 R3 Wels, ME 04785
3
Beds
2
Baths
1,704
Sq Ft
--
Built
About This Home
This home is located at 530 East Rd, T17 R3 Wels, ME 04785. 530 East Rd is a home located in Aroostook County.
Create a Home Valuation Report for This Property
The Home Valuation Report is an in-depth analysis detailing your home's value as well as a comparison with similar homes in the area
Home Values in the Area
Average Home Value in this Area
Tax History Compared to Growth
Map
Nearby Homes
- 397 W van Buren Cove Rd
- 80 E van Buren Cove Rd
- 803 Lake Shore Rd
- M 19 L 1 Off Teses de Souens Rd
- 443 Shore Rd
- 612 Lake Shore Rd
- 272 Thoroughfare Rd
- M19-L50 Little Mountain Rd
- 364 Lavertu Rd
- 162 Island Rd
- Lot #54-D Lavertu Rd
- 25-2 Lavertu Rd
- Lot #3 Grand Isle Woods Subdivision Rd
- 46 Pelletier Island Rd
- 10 Lavertu Rd
- 39-4 Doucette Rd
- 722 Beaulieu Rd
- 75 Doucette Rd
- 746 Beaulieu Rd
- 000 Parent Rd
