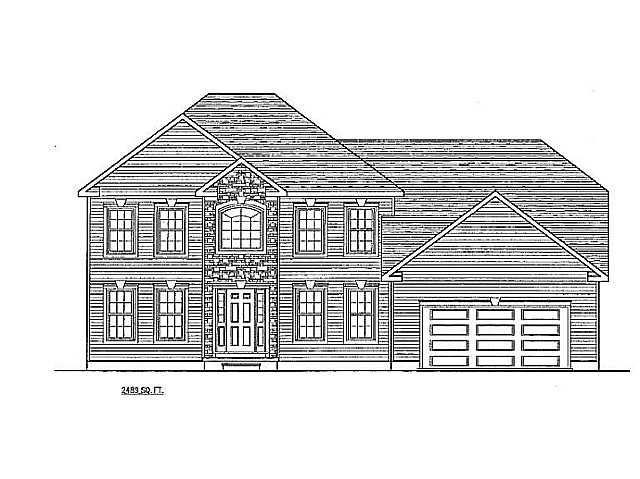
530 Fawn Branch Trail Boiling Springs, SC 29316
Highlights
- Colonial Architecture
- Wood Flooring
- Eat-In Kitchen
- Boiling Springs Middle School Rated A-
- 2.1 Car Attached Garage
- Home to be built
About This Home
As of January 2017SOLD BEFORE PRINT
Last Agent to Sell the Property
Listing by Keller Williams Realty Lancaster License #10301217723 Listed on: 06/24/2013

Last Buyer's Agent
Listing by Keller Williams Realty Lancaster License #10301217723 Listed on: 06/24/2013

Home Details
Home Type
- Single Family
Est. Annual Taxes
- $3,774
Year Built
- Built in 2013
Lot Details
- Lot Dimensions are 300 x 200
Parking
- 2.1 Car Attached Garage
Home Design
- Home to be built
- Colonial Architecture
- Vinyl Construction Material
Interior Spaces
- 2,200 Sq Ft Home
- 2-Story Property
- Gas Fireplace
- Basement Fills Entire Space Under The House
- Eat-In Kitchen
Flooring
- Wood
- Wall to Wall Carpet
- Ceramic Tile
Bedrooms and Bathrooms
- 3 Bedrooms
Utilities
- Heating System Uses Gas
- Gas Water Heater
- Septic Tank
Ownership History
Purchase Details
Purchase Details
Purchase Details
Purchase Details
Home Financials for this Owner
Home Financials are based on the most recent Mortgage that was taken out on this home.Purchase Details
Home Financials for this Owner
Home Financials are based on the most recent Mortgage that was taken out on this home.Purchase Details
Purchase Details
Purchase Details
Similar Homes in Boiling Springs, SC
Home Values in the Area
Average Home Value in this Area
Purchase History
| Date | Type | Sale Price | Title Company |
|---|---|---|---|
| Quit Claim Deed | -- | None Listed On Document | |
| Deed | $170,542 | None Available | |
| Warranty Deed | -- | None Available | |
| Interfamily Deed Transfer | $115,000 | None Available | |
| Warranty Deed | $106,500 | -- | |
| Warranty Deed | $89,924 | None Available | |
| Deed | -- | -- | |
| Deed | $96,500 | -- |
Mortgage History
| Date | Status | Loan Amount | Loan Type |
|---|---|---|---|
| Previous Owner | $128,689 | New Conventional | |
| Previous Owner | $112,917 | FHA | |
| Previous Owner | $84,000 | New Conventional | |
| Previous Owner | $85,200 | Purchase Money Mortgage | |
| Closed | -- | Assumption |
Property History
| Date | Event | Price | Change | Sq Ft Price |
|---|---|---|---|---|
| 01/31/2017 01/31/17 | Sold | $115,000 | -3.3% | $89 / Sq Ft |
| 12/23/2016 12/23/16 | Pending | -- | -- | -- |
| 10/21/2016 10/21/16 | For Sale | $118,900 | -63.9% | $92 / Sq Ft |
| 10/10/2013 10/10/13 | Sold | $329,708 | +0.2% | $150 / Sq Ft |
| 06/24/2013 06/24/13 | Pending | -- | -- | -- |
| 06/24/2013 06/24/13 | For Sale | $329,078 | -- | $150 / Sq Ft |
Tax History Compared to Growth
Tax History
| Year | Tax Paid | Tax Assessment Tax Assessment Total Assessment is a certain percentage of the fair market value that is determined by local assessors to be the total taxable value of land and additions on the property. | Land | Improvement |
|---|---|---|---|---|
| 2024 | $3,774 | $10,500 | $1,788 | $8,712 |
| 2023 | $3,774 | $10,500 | $1,788 | $8,712 |
| 2022 | $3,830 | $10,230 | $1,200 | $9,030 |
| 2021 | $820 | $4,600 | $800 | $3,800 |
| 2020 | $806 | $4,600 | $800 | $3,800 |
| 2019 | $806 | $4,600 | $800 | $3,800 |
| 2018 | $787 | $4,600 | $800 | $3,800 |
| 2017 | $700 | $4,032 | $800 | $3,232 |
| 2016 | $705 | $4,032 | $800 | $3,232 |
| 2015 | $701 | $4,032 | $800 | $3,232 |
| 2014 | $690 | $4,032 | $800 | $3,232 |
Agents Affiliated with this Home
-
Pam Harrison

Seller's Agent in 2017
Pam Harrison
KELLER WILLIAMS REALTY
(864) 921-3709
16 in this area
344 Total Sales
-
John Smith

Buyer's Agent in 2017
John Smith
Keller Williams Realty
(864) 494-0532
1 in this area
97 Total Sales
-
Steven Simme

Seller's Agent in 2013
Steven Simme
Keller Williams Realty Lancaster
(716) 863-1675
259 Total Sales
Map
Source: Western New York Real Estate Information Services (WNYREIS)
MLS Number: B432878
APN: 2-43-00-038.33
- 112 Shining Rock Ct
- 618 Fawn Branch Trail
- 453 Pine Nut Way
- 162 Clearcreek Dr
- 624 Montrose Ln
- 244 Cassingham Ln
- 2032 Ivy Cottage Path
- 2028 Ivy Cottage Path
- 105 Harvest Ln
- 3044 English Cottage Way
- 316 Whitfield Ln
- 509 Wentworth Farm Cir
- 225 Watersedge Dr
- 3031 English Cottage Way
- 3027 English Cottage Way
- 3008 English Cottage Way
- 747 Onyx Cir
- 640 Hardwood Dr
- 474 Slate Dr
- 242 Mountain Range Rd
