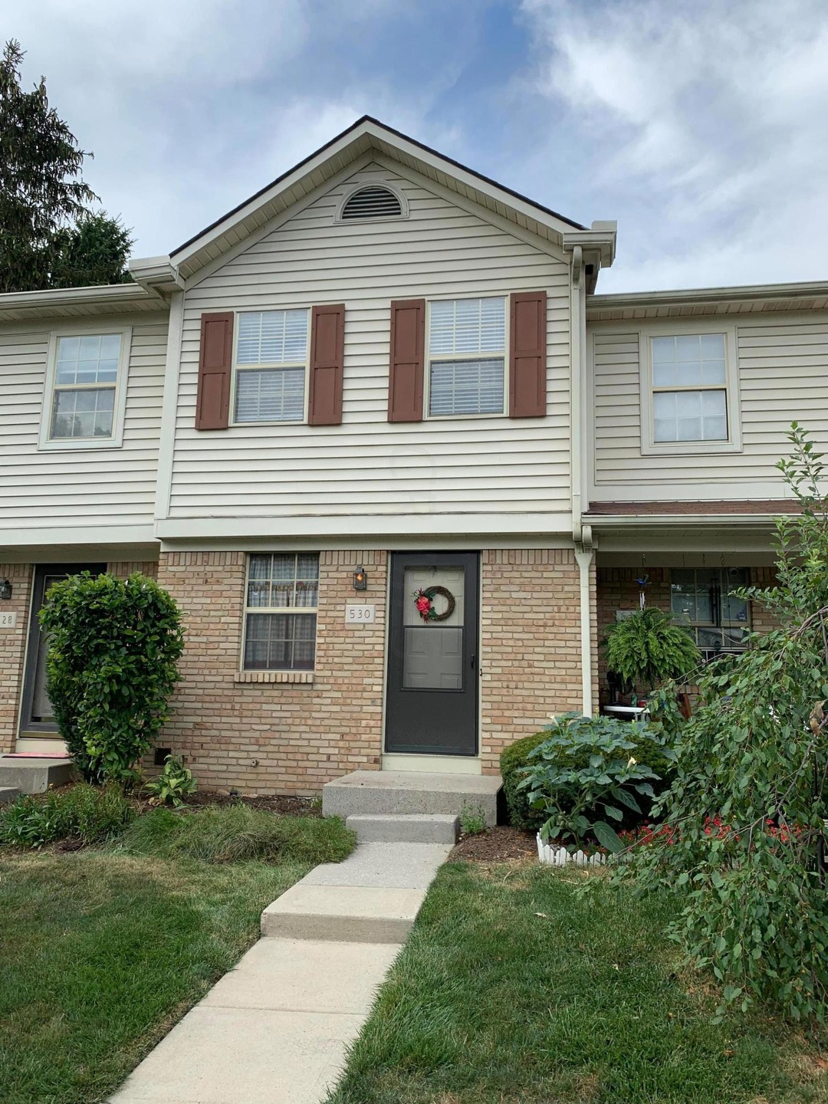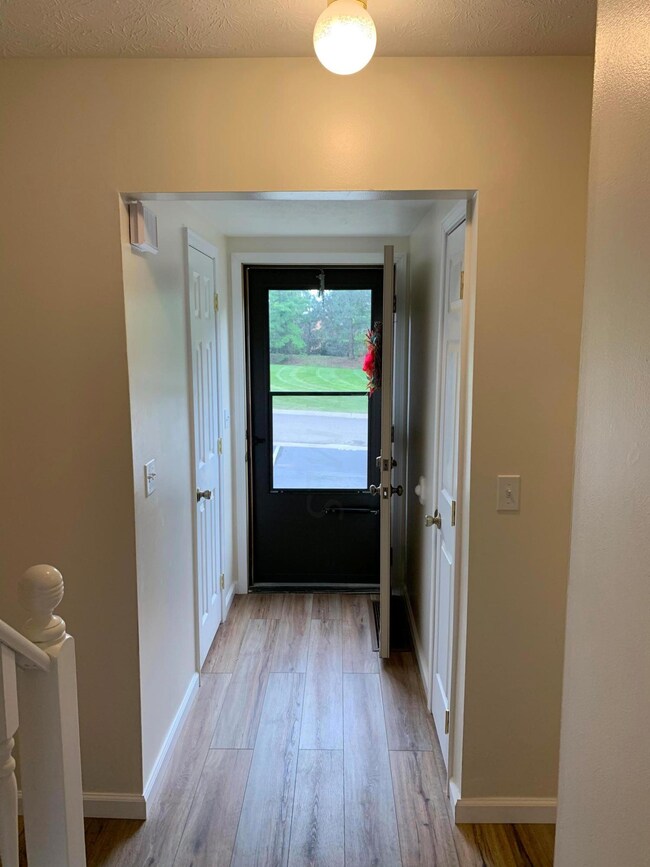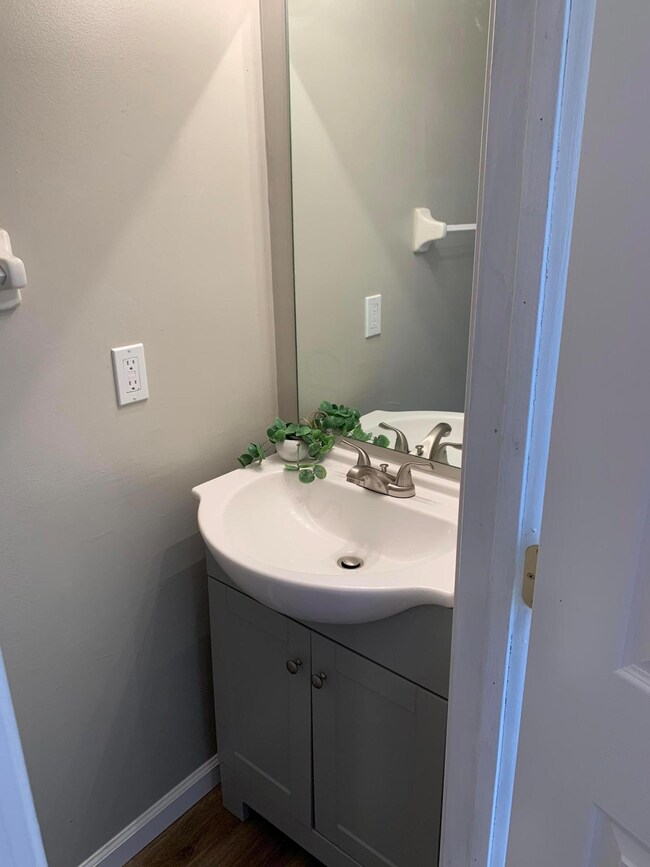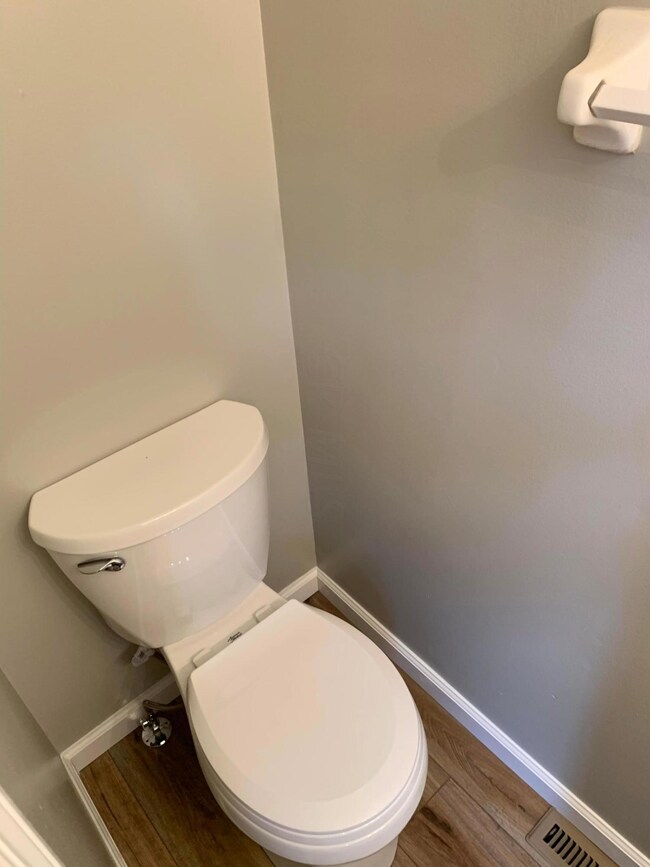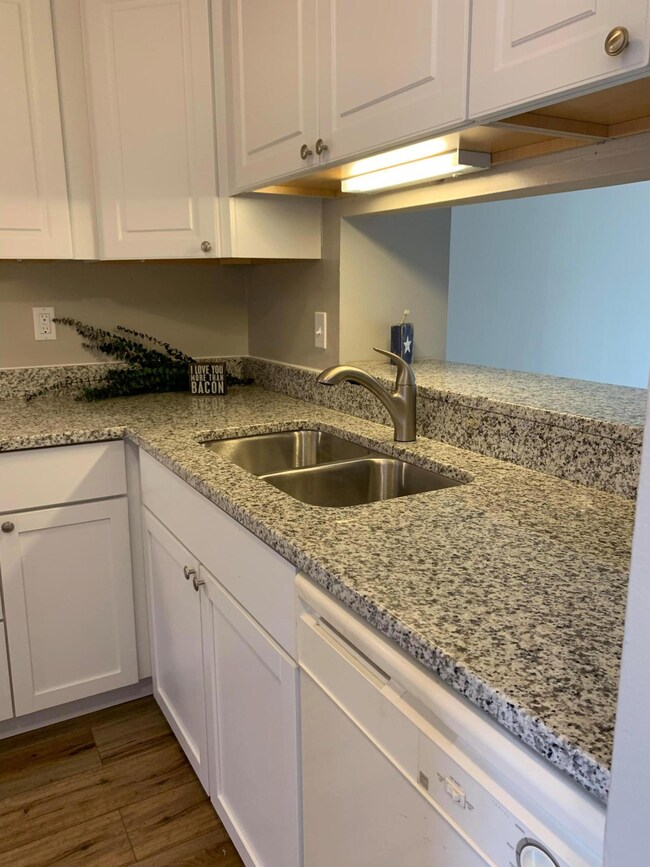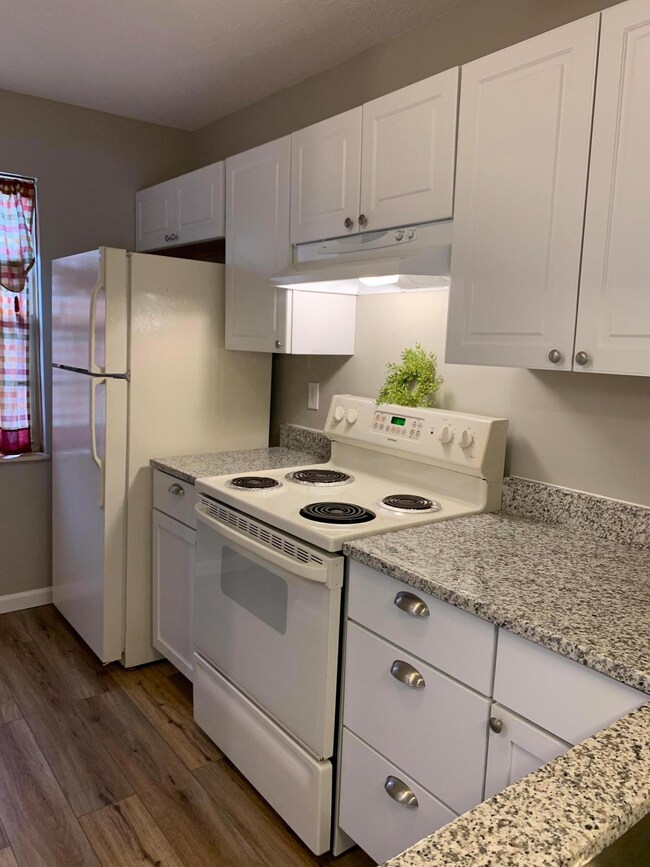
530 Foxtrail Cir W Westerville, OH 43081
Estimated Value: $193,000 - $219,000
Highlights
- Deck
- Forced Air Heating and Cooling System
- Carpet
- Whittier Elementary School Rated A-
About This Home
As of September 2019Come see this beautiful remodeled condo in Foxtrail- WESTERVILLE SCHOOLS. Great location near shopping and dinning and Uptown Westerville. Condo offers new granite counter tops in the kitchen and new soft close white cabinets. Fresh paint from top to bottom. New carpet throughout and new stunting laminate vinyl plank flooring. Updated bathroom vanities. The finished basement is a great space for a cozy TV room, Rec room, or even a 3rd bedroom. Outside you will find a private deck and lots of mature tress surrounding the area to make it perfect for outdoor entertainment. Come make this condo your next home!
Property Details
Home Type
- Condominium
Est. Annual Taxes
- $2,299
Year Built
- Built in 1987
Lot Details
- 436
HOA Fees
- $140 Monthly HOA Fees
Parking
- Assigned Parking
Home Design
- Brick Exterior Construction
- Block Foundation
- Vinyl Siding
Interior Spaces
- 930 Sq Ft Home
- 2-Story Property
- Basement
- Recreation or Family Area in Basement
Kitchen
- Electric Range
- Dishwasher
Flooring
- Carpet
- Laminate
Bedrooms and Bathrooms
- 2 Bedrooms
Laundry
- Laundry on lower level
- Electric Dryer Hookup
Utilities
- Forced Air Heating and Cooling System
- Heating System Uses Gas
- Gas Water Heater
Additional Features
- Deck
- 1 Common Wall
Listing and Financial Details
- Assessor Parcel Number 080-009945
Community Details
Overview
- Association fees include lawn care, insurance, trash, snow removal
- $140 HOA Transfer Fee
- Association Phone (614) 318-2741
- Carie Evans HOA
- On-Site Maintenance
Recreation
- Snow Removal
Ownership History
Purchase Details
Home Financials for this Owner
Home Financials are based on the most recent Mortgage that was taken out on this home.Purchase Details
Similar Homes in Westerville, OH
Home Values in the Area
Average Home Value in this Area
Purchase History
| Date | Buyer | Sale Price | Title Company |
|---|---|---|---|
| Pfeil Mark A | $120,000 | Chase Title Box | |
| Milligan Maxine L | -- | None Available |
Mortgage History
| Date | Status | Borrower | Loan Amount |
|---|---|---|---|
| Open | Pfeil Mark A | $116,400 |
Property History
| Date | Event | Price | Change | Sq Ft Price |
|---|---|---|---|---|
| 09/17/2019 09/17/19 | Sold | $120,000 | -4.0% | $129 / Sq Ft |
| 08/06/2019 08/06/19 | Pending | -- | -- | -- |
| 07/31/2019 07/31/19 | For Sale | $125,000 | -- | $134 / Sq Ft |
Tax History Compared to Growth
Tax History
| Year | Tax Paid | Tax Assessment Tax Assessment Total Assessment is a certain percentage of the fair market value that is determined by local assessors to be the total taxable value of land and additions on the property. | Land | Improvement |
|---|---|---|---|---|
| 2024 | $3,179 | $55,930 | $11,550 | $44,380 |
| 2023 | $3,111 | $55,930 | $11,550 | $44,380 |
| 2022 | $2,599 | $35,670 | $5,250 | $30,420 |
| 2021 | $2,592 | $35,280 | $5,250 | $30,030 |
| 2020 | $2,585 | $35,280 | $5,250 | $30,030 |
| 2019 | $2,343 | $29,410 | $4,380 | $25,030 |
| 2018 | $1,149 | $29,410 | $4,380 | $25,030 |
| 2017 | $2,306 | $29,410 | $4,380 | $25,030 |
| 2016 | $2,175 | $25,240 | $4,030 | $21,210 |
| 2015 | $1,054 | $25,240 | $4,030 | $21,210 |
| 2014 | $2,110 | $25,240 | $4,030 | $21,210 |
| 2013 | $1,170 | $28,035 | $4,480 | $23,555 |
Agents Affiliated with this Home
-
Anthony Woodard

Seller's Agent in 2019
Anthony Woodard
Red 1 Realty
(614) 565-4155
32 Total Sales
-
Lory Kim

Buyer's Agent in 2019
Lory Kim
RE/MAX
(614) 570-1352
355 Total Sales
Map
Source: Columbus and Central Ohio Regional MLS
MLS Number: 219028494
APN: 080-009945
- 86 Hiawatha Ave
- 465 W Schrock Rd
- 101 Cherokee Dr
- 2862 Shady Ridge Dr
- 0 Cooper Rd
- 363 Cheyenne Dr
- 717 Birmingham Rd
- 16 W Park St
- 144 W Ticonderoga Dr Unit H
- 336 E Plum St
- 107 W Ticonderoga Dr Unit 3E
- 6155 Pelican Pointe Unit 103
- 6010 Acropolis Way Unit 6010
- 6284 Misty Cove Ln
- 6324 Well Fleet Dr Unit 77
- 3115 Heron Pointe Unit 301
- 2882 Kool Air Way
- 6266 Misty Cove Ln
- 344 Lakeside Dr
- 265 Storington Rd
- 530 Foxtrail Cir W
- 532 Foxtrail Cir W Unit 532
- 528 Foxtrail Cir W
- 528 Foxtrail Cir W Unit 528
- 528 Foxtrail Cir W Unit 26-528
- 534 Foxtrail Cir W
- 534 Foxtrail Cir W Unit 26
- 534 Foxtrail Cir W Unit 26-534
- 524 Foxtrail Cir W Unit 524
- 524 Foxtrail Cir W Unit 27-524
- 538 Foxtrail Cir W Unit 538
- 538 Foxtrail Cir W Unit W25
- 522 Foxtrail Cir W Unit 27522
- 540 Foxtrail Cir W Unit 25540
- 520 Foxtrail Cir W Unit 520
- 520 Foxtrail Cir W Unit 27-520
- 542 Foxtrail Cir W
- 518 Foxtrail Cir W
- 518 Foxtrail Cir W Unit 27-518
- 544 Foxtrail Cir W Unit 544
