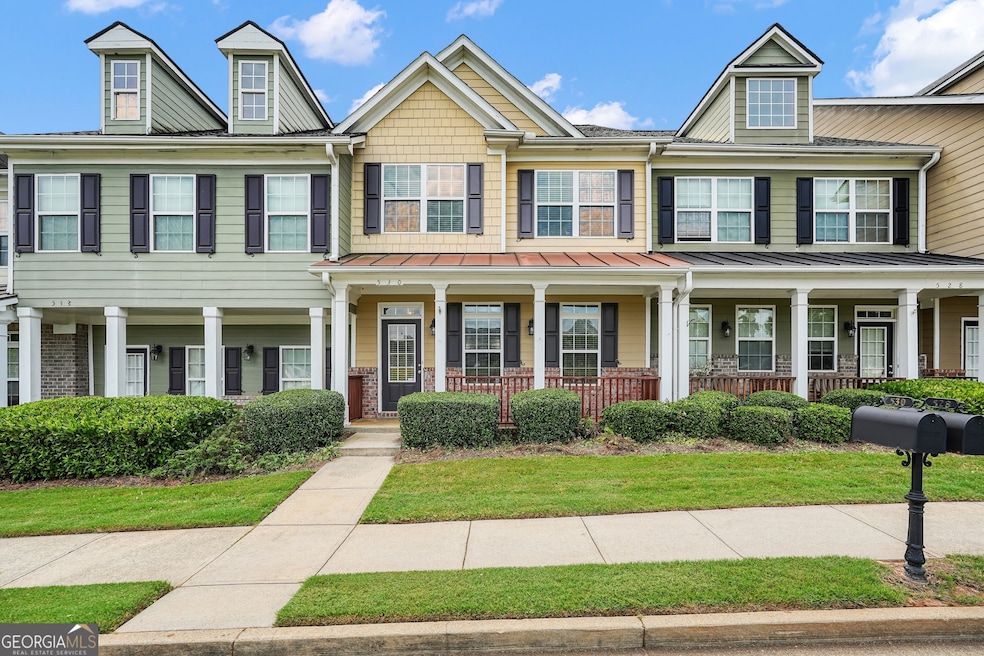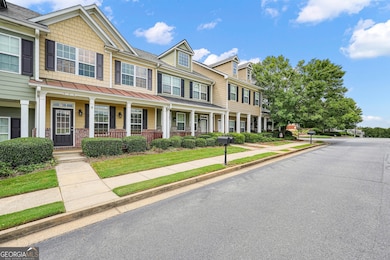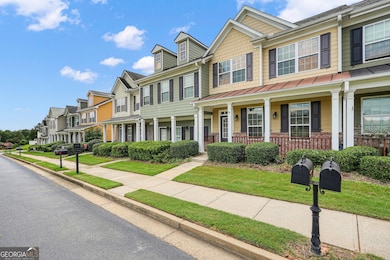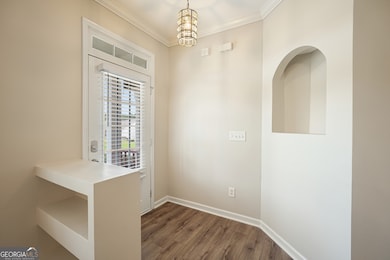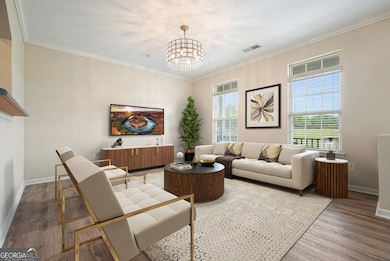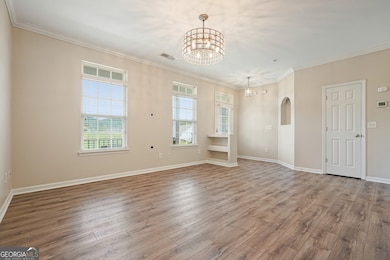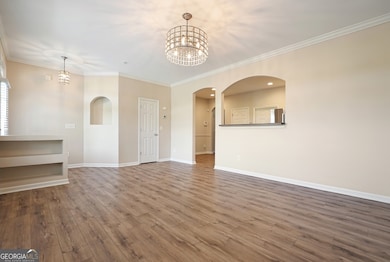530 Georgia Way Woodstock, GA 30188
Estimated payment $1,923/month
Highlights
- Clubhouse
- Vaulted Ceiling
- Solid Surface Countertops
- Woodstock Elementary School Rated A-
- Wood Flooring
- Community Pool
About This Home
This beautifully renovated 2-story townhouse blends modern sophistication with timeless character in every detail. A welcoming rocking-chair front porch sets the tone, opening to an inviting interior highlighted by graceful arched doorways, detailed crown molding, upgraded designer lighting, and durable LVP flooring that flows seamlessly throughout the main level. At the heart of the home, the gourmet kitchen impresses with a stylish breakfast bar and a full suite of high-end stainless steel appliances that will remain with the property. Designed for effortless entertaining, the kitchen featuring new Calacatta quartz countertops, overlooks the spacious family room, creating a warm and open gathering space. The primary suite is a luxurious private retreat, complete with a tray ceiling and a covered balcony ideal for quiet mornings or evening relaxation. The recently renovated spa-inspired bath offers dual quartz vanities with chic gold-accent lighting, oversized 24"x12" ceramic tile flooring, and a frameless glass shower with designer subway tile and an elegant shower wand. A spacious walk-in closet enhances both function and style. Generously sized secondary bedrooms, along with thoughtful enhancements throughout, ensure comfort for family and guests alike. Ideally located just minutes from vibrant Downtown Woodstock, the Outlet Shoppes at Atlanta, and the Town Lake area, this move-in-ready residence also offers the advantage of being within some of the most sought-after school districts in Cherokee County.
Townhouse Details
Home Type
- Townhome
Est. Annual Taxes
- $367
Year Built
- Built in 2004
Lot Details
- 1,307 Sq Ft Lot
- Two or More Common Walls
- Zero Lot Line
HOA Fees
- $102 Monthly HOA Fees
Home Design
- Slab Foundation
- Composition Roof
- Block Exterior
- Brick Front
Interior Spaces
- 1,544 Sq Ft Home
- 2-Story Property
- Tray Ceiling
- Vaulted Ceiling
- Ceiling Fan
- Double Pane Windows
- Entrance Foyer
- Family Room
- Formal Dining Room
- Wood Flooring
- Pull Down Stairs to Attic
- Home Security System
Kitchen
- Breakfast Area or Nook
- Breakfast Bar
- Oven or Range
- Microwave
- Dishwasher
- Stainless Steel Appliances
- Solid Surface Countertops
- Disposal
Bedrooms and Bathrooms
- 3 Bedrooms
- Split Bedroom Floorplan
- Walk-In Closet
Laundry
- Laundry Room
- Laundry on upper level
Parking
- 1 Car Garage
- Parking Accessed On Kitchen Level
- Side or Rear Entrance to Parking
- Garage Door Opener
Outdoor Features
- Balcony
- Patio
Location
- Property is near schools
- Property is near shops
Schools
- Woodstock Elementary And Middle School
- Woodstock High School
Utilities
- Central Heating and Cooling System
- Underground Utilities
- 220 Volts
- Electric Water Heater
- High Speed Internet
- Phone Available
- Cable TV Available
Listing and Financial Details
- Tax Lot 16
Community Details
Overview
- $735 Initiation Fee
- Association fees include facilities fee, management fee, reserve fund, swimming, tennis
- River Park Subdivision
Recreation
- Tennis Courts
- Community Playground
- Community Pool
- Park
Additional Features
- Clubhouse
- Fire and Smoke Detector
Map
Home Values in the Area
Average Home Value in this Area
Tax History
| Year | Tax Paid | Tax Assessment Tax Assessment Total Assessment is a certain percentage of the fair market value that is determined by local assessors to be the total taxable value of land and additions on the property. | Land | Improvement |
|---|---|---|---|---|
| 2025 | $315 | $125,668 | $26,400 | $99,268 |
| 2024 | $309 | $123,244 | $26,400 | $96,844 |
| 2023 | $52 | $108,580 | $19,600 | $88,980 |
| 2022 | $355 | $90,712 | $19,600 | $71,112 |
| 2021 | $321 | $84,768 | $17,400 | $67,368 |
| 2020 | $370 | $76,664 | $15,600 | $61,064 |
| 2019 | $318 | $69,560 | $15,200 | $54,360 |
| 2018 | $1,507 | $59,520 | $12,800 | $46,720 |
| 2017 | $1,334 | $130,700 | $10,800 | $41,480 |
| 2016 | $1,358 | $131,900 | $10,800 | $41,960 |
| 2015 | $1,230 | $118,400 | $9,600 | $37,760 |
| 2014 | $1,154 | $110,900 | $9,600 | $34,760 |
Property History
| Date | Event | Price | List to Sale | Price per Sq Ft | Prior Sale |
|---|---|---|---|---|---|
| 10/23/2025 10/23/25 | Price Changed | $339,900 | -2.9% | $220 / Sq Ft | |
| 08/25/2025 08/25/25 | For Sale | $350,000 | 0.0% | $227 / Sq Ft | |
| 03/01/2024 03/01/24 | Rented | $2,195 | 0.0% | -- | |
| 02/26/2024 02/26/24 | Under Contract | -- | -- | -- | |
| 02/12/2024 02/12/24 | Price Changed | $2,195 | -4.4% | $1 / Sq Ft | |
| 01/28/2024 01/28/24 | For Rent | $2,295 | 0.0% | -- | |
| 03/19/2015 03/19/15 | Sold | $132,000 | -2.2% | $85 / Sq Ft | View Prior Sale |
| 02/08/2015 02/08/15 | Pending | -- | -- | -- | |
| 02/02/2015 02/02/15 | For Sale | $135,000 | -- | $87 / Sq Ft |
Purchase History
| Date | Type | Sale Price | Title Company |
|---|---|---|---|
| Warranty Deed | $132,000 | -- | |
| Deed | $137,900 | -- |
Mortgage History
| Date | Status | Loan Amount | Loan Type |
|---|---|---|---|
| Open | $102,000 | New Conventional | |
| Previous Owner | $137,900 | New Conventional |
Source: Georgia MLS
MLS Number: 10591321
APN: 15N16F-00000-171-000
- 544 Ridge View Crossing
- 702 Barberry Dr
- 279 Hiawassee Dr
- 1557 River Park Blvd
- 295 Hiawassee Dr
- 1007 Oglethorpe Ct
- 363 Hiawassee Dr
- 184 Swanee Ln Unit 1C
- 643 N Rope Mill Rd Unit 634
- 643 N Rope Mill Rd
- 490 Payne Rd
- 208 Etowah Way
- 414 Ruths Blvd
- 635 Stately Dr
- 501 Ruths Dr
- 5541 Old Highway 5
- 145 Archie Way
- 252 Hiawassee Dr
- 316 Alcovy Way
- 219 Fox Creek Blvd
- 421 Red Coat Ln
- 1151 Heights Pkwy
- 4501 Holly Springs Pkwy
- 4416 Holly Springs Pkwy
- 100 Holly Park Ct
- 312 Lincoln St
- 732 Mulberry Walk
- 1052 Knoxboro Ln Unit B
- 384 Whitetail Cir
- 279 Wells Cir
- 1003 Ridgewalk Pkwy
- 1003 Ridgewalk Pkwy Unit 4316
- 1003 Ridgewalk Pkwy Unit 2211
- 1003 Ridgewalk Pkwy Unit 3004
- 107 Springwater Trace
- 156 Chapelcrest Ln
- 1 Elena Way
