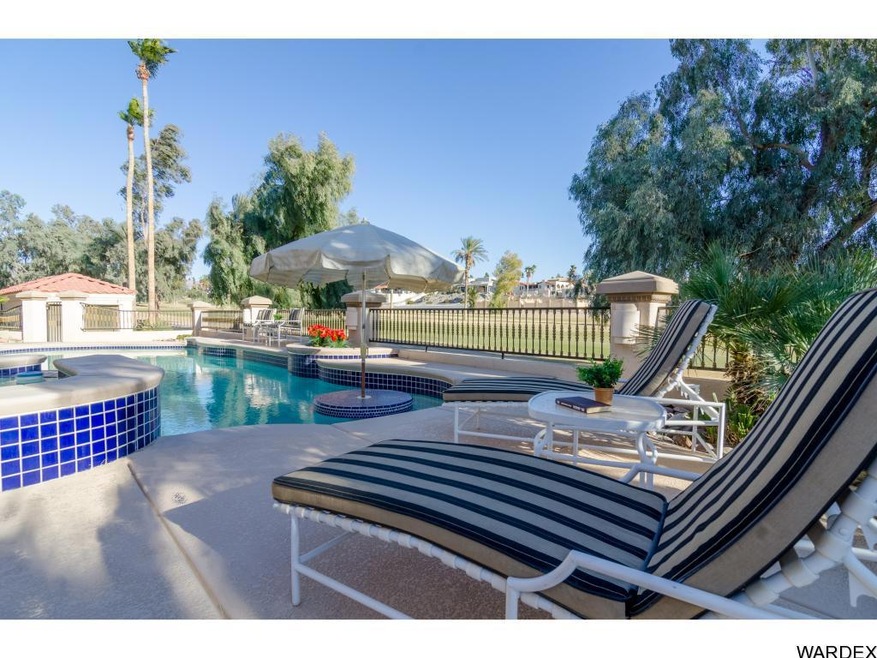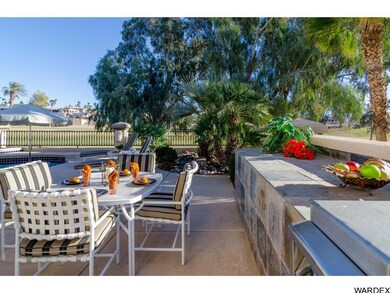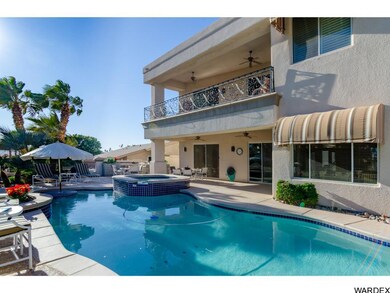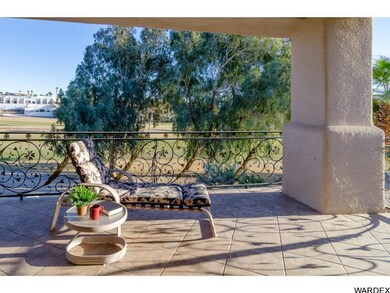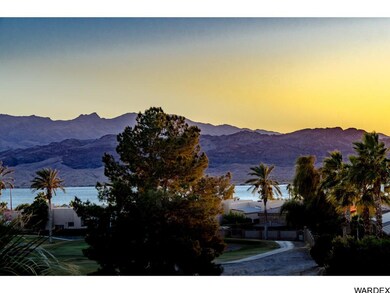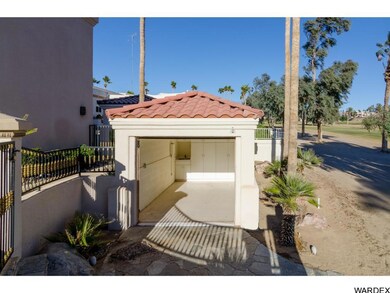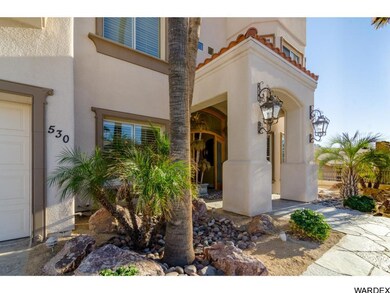
530 Hagen Dr Lake Havasu City, AZ 86406
Highlights
- On Golf Course
- RV Garage
- Two Primary Bedrooms
- Gunite Pool
- Casita
- Sitting Area In Primary Bedroom
About This Home
As of July 201862' Garage plus Golf Cart Garage directly on the Green. 4 Master Suites, 2 with private Kitchen Niche and Sitting Room. All with Stunning lighting, old world charm and elegance. Built in BBQ on the Patio, 5 Burner Gas Range and Grill in the main Kitchen. Ideal for large families or those who simply love to entertain. Stop by today and see what you could call home tomorrow!
Last Agent to Sell the Property
Re/Max By The Lake License #SA554902000 Listed on: 01/11/2018

Last Buyer's Agent
A Team
Keller Williams Arizona Living Realty
Home Details
Home Type
- Single Family
Est. Annual Taxes
- $6,739
Year Built
- Built in 2001
Lot Details
- 10,019 Sq Ft Lot
- Lot Dimensions are 98 x 128 x 110 x 107
- On Golf Course
- Northwest Facing Home
- Wrought Iron Fence
- Back Yard Fenced
- Block Wall Fence
- Stucco Fence
- Landscaped
- Level Lot
- Irrigation
- Property is zoned L-R-1 Single-Family Residential
Property Views
- Lake
- Golf Course
- Mountain
Home Design
- Wood Frame Construction
- Tile Roof
- Stucco
Interior Spaces
- 4,899 Sq Ft Home
- 2-Story Property
- Open Floorplan
- Wet Bar
- Central Vacuum
- Furnished
- Wired For Sound
- Vaulted Ceiling
- Ceiling Fan
- Multiple Fireplaces
- Propane Fireplace
- Window Treatments
- Great Room
- Formal Dining Room
- Den
- Recreation Room
- Utility Room
- Alarm System
Kitchen
- Breakfast Bar
- Gas Oven
- Gas Range
- Built-In Microwave
- Dishwasher
- Kitchen Island
- Granite Countertops
- Trash Compactor
- Disposal
- Reverse Osmosis System
Flooring
- Carpet
- Stone
Bedrooms and Bathrooms
- 6 Bedrooms
- Sitting Area In Primary Bedroom
- Primary Bedroom on Main
- Primary Bedroom Upstairs
- Double Master Bedroom
- Split Bedroom Floorplan
- Walk-In Closet
- Dual Sinks
- Hydromassage or Jetted Bathtub
- Separate Shower in Primary Bathroom
Laundry
- Laundry in Utility Room
- Washer
- Gas Dryer
Parking
- 4 Car Attached Garage
- Garage Door Opener
- RV Garage
Pool
- Gunite Pool
- Spa
Outdoor Features
- Balcony
- Covered patio or porch
- Outdoor Water Feature
- Casita
- Utility Building
- Built-In Barbecue
Utilities
- Multiple cooling system units
- Multiple Heating Units
- Heat Pump System
- Natural Gas Connected
- Water Softener is Owned
- Public Septic
Community Details
- No Home Owners Association
- Built by Polo Developement Corp
- Lake Havasu City Subdivision
Listing and Financial Details
- Tax Block 6
Ownership History
Purchase Details
Purchase Details
Home Financials for this Owner
Home Financials are based on the most recent Mortgage that was taken out on this home.Purchase Details
Home Financials for this Owner
Home Financials are based on the most recent Mortgage that was taken out on this home.Purchase Details
Home Financials for this Owner
Home Financials are based on the most recent Mortgage that was taken out on this home.Purchase Details
Purchase Details
Similar Homes in Lake Havasu City, AZ
Home Values in the Area
Average Home Value in this Area
Purchase History
| Date | Type | Sale Price | Title Company |
|---|---|---|---|
| Interfamily Deed Transfer | -- | Premier Title Agency | |
| Warranty Deed | -- | Premier Title Agency | |
| Warranty Deed | $880,000 | Premier Title Agency | |
| Cash Sale Deed | $810,000 | Pioneer Title Agency Inc | |
| Interfamily Deed Transfer | -- | Pioneer Title Agency Inc | |
| Interfamily Deed Transfer | -- | Pioneer Title Agency Inc | |
| Interfamily Deed Transfer | -- | State Title Agency Inc | |
| Cash Sale Deed | $95,000 | State Title Agency Inc |
Mortgage History
| Date | Status | Loan Amount | Loan Type |
|---|---|---|---|
| Previous Owner | $791,912 | New Conventional | |
| Previous Owner | $250,000 | Credit Line Revolving | |
| Previous Owner | $371,610 | New Conventional | |
| Previous Owner | $387,000 | Unknown |
Property History
| Date | Event | Price | Change | Sq Ft Price |
|---|---|---|---|---|
| 07/23/2018 07/23/18 | Sold | $880,000 | -1.7% | $180 / Sq Ft |
| 06/04/2018 06/04/18 | Pending | -- | -- | -- |
| 01/11/2018 01/11/18 | For Sale | $895,000 | +10.5% | $183 / Sq Ft |
| 01/31/2013 01/31/13 | Sold | $810,000 | -9.9% | $165 / Sq Ft |
| 01/01/2013 01/01/13 | Pending | -- | -- | -- |
| 03/06/2012 03/06/12 | For Sale | $899,000 | -- | $183 / Sq Ft |
Tax History Compared to Growth
Tax History
| Year | Tax Paid | Tax Assessment Tax Assessment Total Assessment is a certain percentage of the fair market value that is determined by local assessors to be the total taxable value of land and additions on the property. | Land | Improvement |
|---|---|---|---|---|
| 2019 | $6,463 | $88,027 | $0 | $0 |
| 2018 | $6,809 | $83,432 | $0 | $0 |
| 2017 | $6,739 | $83,145 | $0 | $0 |
| 2016 | $6,063 | $70,291 | $0 | $0 |
| 2015 | $5,790 | $60,190 | $0 | $0 |
Agents Affiliated with this Home
-
Linda Denovan

Seller's Agent in 2018
Linda Denovan
RE/MAX
118 Total Sales
-
A
Buyer's Agent in 2018
A Team
Keller Williams Arizona Living Realty
-
D
Buyer Co-Listing Agent in 2018
Donna Edwards
Keller Williams Arizona Living Realty
-
J
Seller's Agent in 2013
Judy Roe
LH Keller Williams Arizona Living Realty
-
D
Buyer's Agent in 2013
David Chambers
Re/Max By The Lake
Map
Source: Lake Havasu Association of REALTORS®
MLS Number: 936482
APN: 10908074
- 540 Jones Dr
- 475 Jones Dr
- 565 Jones Dr Unit 3b
- 539 Burkemo Ln Unit A3
- 539 Burkemo Ln Unit A1
- 562 Burkemo Ln
- 670 Armour Dr
- 2095 Casper Dr
- 660 Metz Ln
- 2195 Casper Dr
- 2185 Snead Dr
- 2220 Snead Dr
- 2270 Palmer Dr
- 2150 Jamaica Blvd S
- 2056 Donner Bay
- 300 Jones Dr
- 500 Lake Havasu Ave S Unit A12
- 0000 La Mision' Floor Plan
- 299 Mulberry Ave
- 1820 Ambas Dr
