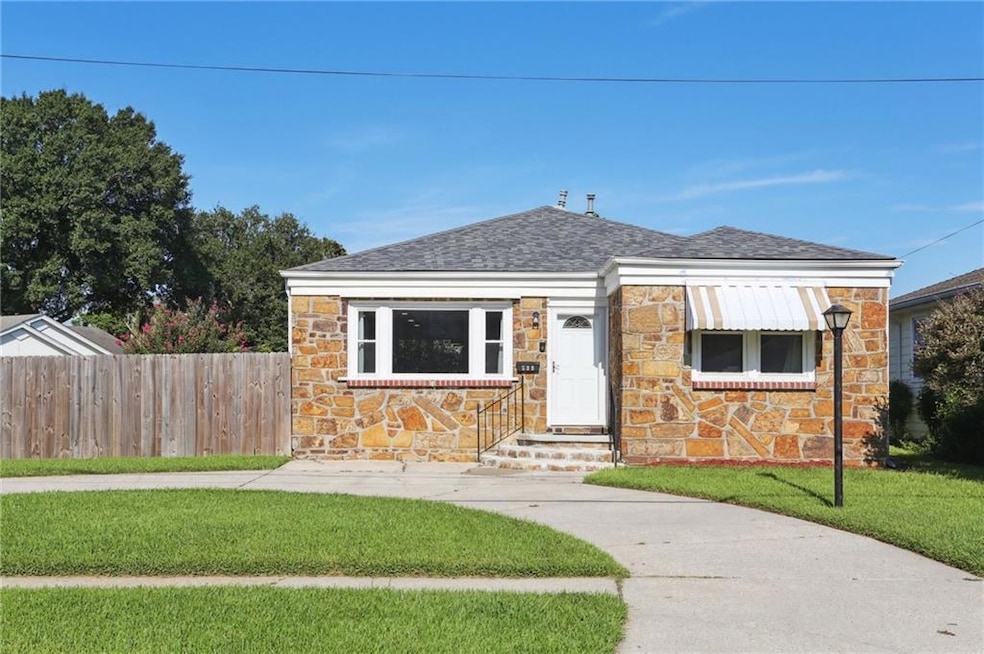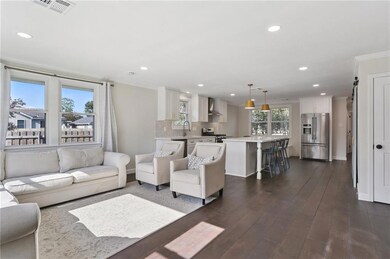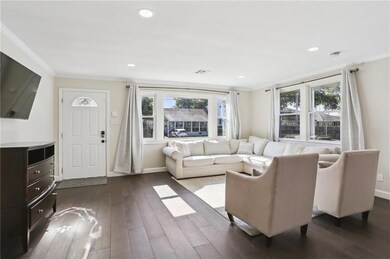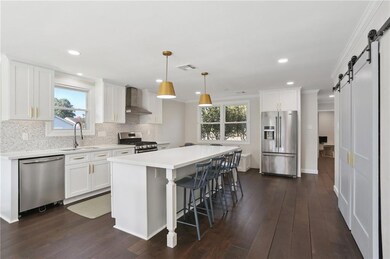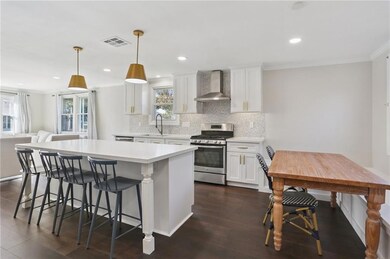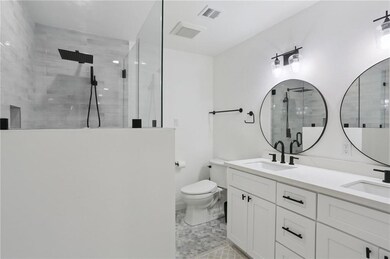530 Hyman Dr New Orleans, LA 70121
Estimated payment $1,906/month
Highlights
- Attic
- Corner Lot
- Cottage
- Metairie Academy For Advanced Studies Rated A-
- Stone Countertops
- 3-minute walk to Little Jefferson Playground
About This Home
Welcome to this beautifully updated 3-bedroom, 2-bath cottage home in the heart of Jefferson, LA! Fully renovated in 2020, this home features a modern open-concept floor plan and tons of natural light throughout. This home includes a stunning kitchen featuring custom soft closed cabinets, quartz countertops, stainless steel appliances, and large island seating. The large primary suite offers a true retreat with his and her closets and a stunning en-suite bathroom complete with dual vanities, modern fixtures, and a walk-in shower. Two additional bedrooms provide great natural light and flexibility for guests or a home office. Major updates include a roof (2020), HVAC (2019), tankless water heater (2020), windows (2019), storm shutters (2019), fence (2020) X FLOOD ZONE
Listing Agent
Keller Williams Realty Premier Partners License #995691596 Listed on: 08/06/2025

Home Details
Home Type
- Single Family
Est. Annual Taxes
- $3,274
Year Built
- Built in 1956
Lot Details
- 5,249 Sq Ft Lot
- Lot Dimensions are 80x130x20x105
- Fenced
- Corner Lot
- Property is in excellent condition
Home Design
- Cottage
- Raised Foundation
- Shingle Roof
- Stone
Interior Spaces
- 1,574 Sq Ft Home
- Property has 1 Level
- Ceiling Fan
- Window Screens
- Closed Circuit Camera
- Washer and Dryer Hookup
Kitchen
- Oven
- Range
- Microwave
- Stainless Steel Appliances
- Stone Countertops
- Disposal
Bedrooms and Bathrooms
- 3 Bedrooms
- 2 Full Bathrooms
Attic
- Attic Fan
- Pull Down Stairs to Attic
Parking
- 3 Parking Spaces
- Driveway
- Off-Street Parking
Eco-Friendly Details
- Energy-Efficient Windows
- Energy-Efficient HVAC
Outdoor Features
- Courtyard
- Brick Porch or Patio
- Shed
Location
- City Lot
Schools
- Jefferson Elementary School
- Riverdale High School
Utilities
- Central Heating and Cooling System
- Heating System Uses Gas
- High-Efficiency Water Heater
Community Details
- Jefferson Park Subdivision
Listing and Financial Details
- Tax Lot 1
- Assessor Parcel Number 0700002985
Map
Home Values in the Area
Average Home Value in this Area
Tax History
| Year | Tax Paid | Tax Assessment Tax Assessment Total Assessment is a certain percentage of the fair market value that is determined by local assessors to be the total taxable value of land and additions on the property. | Land | Improvement |
|---|---|---|---|---|
| 2024 | $3,274 | $24,890 | $3,610 | $21,280 |
| 2023 | $3,274 | $24,890 | $2,890 | $22,000 |
| 2022 | $3,189 | $24,890 | $2,890 | $22,000 |
| 2021 | $2,962 | $24,890 | $2,890 | $22,000 |
| 2020 | $1,035 | $8,760 | $3,200 | $5,560 |
| 2019 | $1,064 | $8,760 | $3,200 | $5,560 |
| 2018 | $143 | $8,760 | $3,200 | $5,560 |
| 2017 | $993 | $8,760 | $3,200 | $5,560 |
| 2016 | $974 | $8,760 | $3,200 | $5,560 |
| 2015 | $142 | $8,760 | $3,200 | $5,560 |
| 2014 | $142 | $8,760 | $3,200 | $5,560 |
Property History
| Date | Event | Price | List to Sale | Price per Sq Ft | Prior Sale |
|---|---|---|---|---|---|
| 09/29/2025 09/29/25 | Pending | -- | -- | -- | |
| 09/22/2025 09/22/25 | Price Changed | $310,000 | -2.8% | $197 / Sq Ft | |
| 09/05/2025 09/05/25 | Price Changed | $319,000 | -1.8% | $203 / Sq Ft | |
| 08/06/2025 08/06/25 | For Sale | $325,000 | +20.4% | $206 / Sq Ft | |
| 11/20/2020 11/20/20 | Sold | -- | -- | -- | View Prior Sale |
| 10/21/2020 10/21/20 | Pending | -- | -- | -- | |
| 10/01/2020 10/01/20 | For Sale | $270,000 | -- | $172 / Sq Ft |
Purchase History
| Date | Type | Sale Price | Title Company |
|---|---|---|---|
| Deed | $262,000 | Crescent Title Llc |
Mortgage History
| Date | Status | Loan Amount | Loan Type |
|---|---|---|---|
| Open | $209,600 | New Conventional |
Source: ROAM MLS
MLS Number: 2515277
APN: 0700002985
