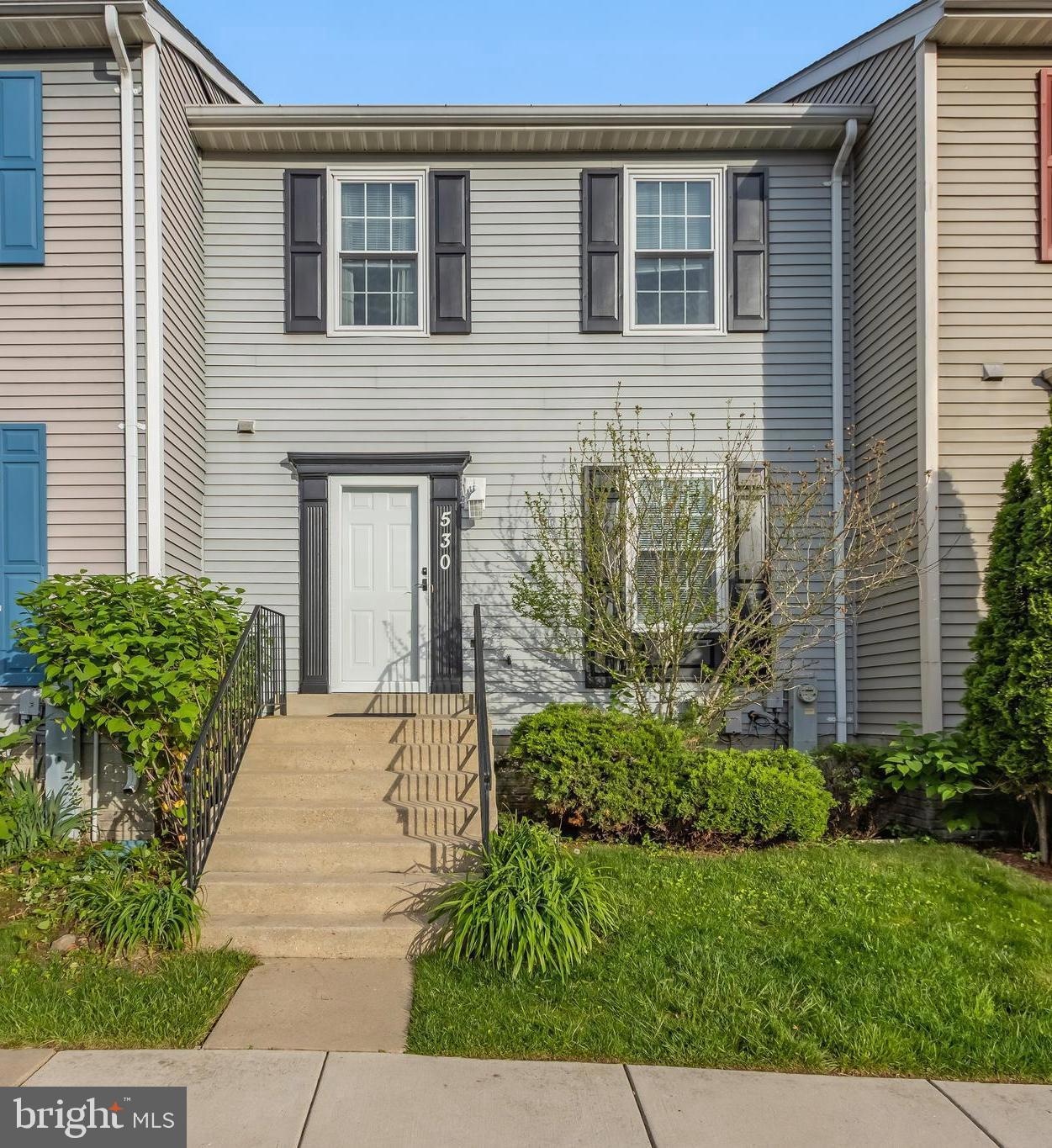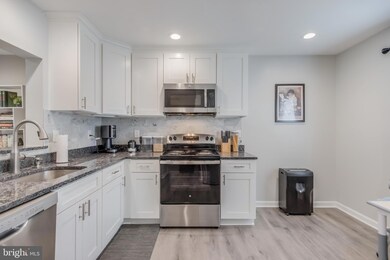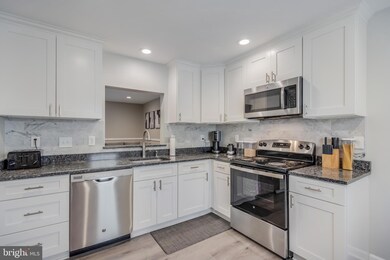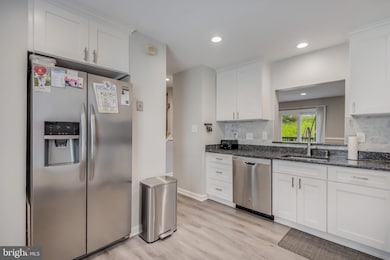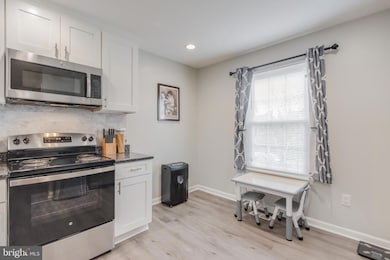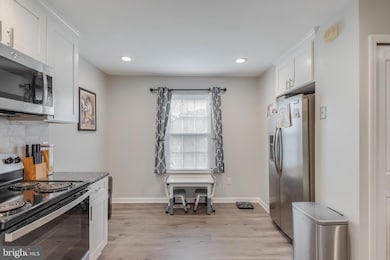
530 Imperial Square Odenton, MD 21113
Estimated payment $2,514/month
Highlights
- Colonial Architecture
- Central Air
- Heat Pump System
- Arundel High School Rated A-
- Property is in excellent condition
About This Home
Nestled in the tranquil enclave of Kings Ransom, 530 Imperial Square in Odenton, MD, offers a harmonious blend of modern comforts and serene suburban living. This meticulously updated 3-bedroom, 3-bathroom, 3-level townhome spans 1,740 square feet and boasts a fully finished basement, making it an ideal sanctuary for those seeking both style and functionality. Home FeaturesModern Kitchen: The updated kitchen features sleek stainless steel appliances, ample cabinetry, and generous granite counter space, making meal preparation a delight.Elegant Flooring: The main level is adorned with waterproof Luxury Vinyl Plank (LVP) floors, combining durability with aesthetic appeal. Upstairs and in the basement, newer carpeting adds warmth and comfort.Outdoor Living: A private deck extends from the living room, providing a perfect spot for al fresco dining, morning coffee, or evening relaxation.Finished Basement: The lower level is fully finished, offering a versatile recreational room, a second full bathroom, a laundry area, and abundant storage space.Energy Efficiency: Recent upgrades include thermal double-paned windows and an updated front door, enhancing the home's energy efficiency and aesthetic appeal.Assigned Parking: Two assigned parking spaces ensure convenience for residents and guests. Community & LocationKings Ransom is a peaceful community that offers a blend of suburban tranquility and urban convenience. Residents enjoy access to well-maintained common areas, including tot lots/playgrounds, fostering a family-friendly atmosphere. The monthly condo fee covers essential services such as common area maintenance, trash removal, and snow removal, ensuring a hassle-free living experience. EducationFamilies will appreciate the proximity to highly rated schools within the Anne Arundel County Public Schools district:Odenton Elementary School: Grades PK-5, approximately 0.5 miles away.Arundel Middle School: Grades 6-8, about 1.1 miles away.Arundel High School: Grades 9-12, roughly 1.3 miles away. Nearby AttractionsThe home's location offers easy access to a variety of attractions and amenities:Piney Orchard Nature Preserve: A 45-acre protected wetland forest with miles of trails, ideal for nature walks and bird watching. Odenton MARC Station: Conveniently located for commuters, providing access to Washington, D.C., and Baltimore.Piney Orchard Ice Arena: A local venue for ice skating and hockey, home to the Maryland Black Bears. WikipediaShopping & Dining: A variety of shopping centers, restaurants, and entertainment options are within a short drive, offering convenience and variety. Commuter ConvenienceSituated centrally between Washington, D.C., and Baltimore, Odenton offers exceptional commuter access. The nearby MARC train station provides a direct route to both cities, while major highways like Route 32 and Route 175 facilitate easy travel. Additionally, the forthcoming NSA East Campus Integration Program, slated for completion in 2028, is expected to further enhance the area's appeal for professionals. (Per Wikipedia) Why Choose 530 Imperial Square?This townhome at 530 Imperial Square presents a rare opportunity to own a beautifully updated property in a serene community with exceptional amenities and convenient access to major metropolitan areas. Whether you're a first-time homebuyer, a growing family, or a professional seeking a peaceful retreat, this home offers the perfect balance of comfort, style, and location. Don't miss the chance to make it yours!!!
Townhouse Details
Home Type
- Townhome
Est. Annual Taxes
- $3,267
Year Built
- Built in 1994
Lot Details
- Property is in excellent condition
HOA Fees
- $180 Monthly HOA Fees
Home Design
- Colonial Architecture
- Shingle Roof
- Vinyl Siding
- Concrete Perimeter Foundation
Interior Spaces
- Property has 2 Levels
- Finished Basement
- Basement Fills Entire Space Under The House
Bedrooms and Bathrooms
- 3 Bedrooms
Parking
- 2 Open Parking Spaces
- 2 Parking Spaces
- Parking Lot
- 2 Assigned Parking Spaces
Schools
- Odenton Elementary School
- Arundel Middle School
- Arundel High School
Utilities
- Central Air
- Heat Pump System
- Electric Water Heater
Listing and Financial Details
- Assessor Parcel Number 020442890078701
Community Details
Overview
- Association fees include common area maintenance, snow removal
- Kings Ransom Condominium Condos
- Kings Ransom Community
- Kings Ransom Condo Subdivision
Pet Policy
- No Pets Allowed
Map
Home Values in the Area
Average Home Value in this Area
Tax History
| Year | Tax Paid | Tax Assessment Tax Assessment Total Assessment is a certain percentage of the fair market value that is determined by local assessors to be the total taxable value of land and additions on the property. | Land | Improvement |
|---|---|---|---|---|
| 2024 | $3,316 | $263,667 | $0 | $0 |
| 2023 | $3,122 | $248,833 | $0 | $0 |
| 2022 | $2,810 | $234,000 | $110,000 | $124,000 |
| 2021 | $5,521 | $229,267 | $0 | $0 |
| 2020 | $2,670 | $224,533 | $0 | $0 |
| 2019 | $5,113 | $219,800 | $100,000 | $119,800 |
| 2018 | $2,161 | $213,133 | $0 | $0 |
| 2017 | $2,384 | $206,467 | $0 | $0 |
| 2016 | -- | $199,800 | $0 | $0 |
| 2015 | -- | $199,800 | $0 | $0 |
| 2014 | -- | $199,800 | $0 | $0 |
Property History
| Date | Event | Price | Change | Sq Ft Price |
|---|---|---|---|---|
| 06/03/2025 06/03/25 | Price Changed | $370,000 | -3.9% | $234 / Sq Ft |
| 06/03/2025 06/03/25 | Price Changed | $385,000 | +4.1% | $244 / Sq Ft |
| 05/06/2025 05/06/25 | For Sale | $370,000 | +42.3% | $234 / Sq Ft |
| 08/03/2020 08/03/20 | Sold | $260,000 | -7.1% | $165 / Sq Ft |
| 06/30/2020 06/30/20 | Pending | -- | -- | -- |
| 06/28/2020 06/28/20 | For Sale | $279,900 | -- | $177 / Sq Ft |
Purchase History
| Date | Type | Sale Price | Title Company |
|---|---|---|---|
| Deed | $260,000 | Four Seasons Title | |
| Interfamily Deed Transfer | -- | None Available | |
| Deed | $218,000 | -- | |
| Deed | $218,000 | Sage Title Group Llc | |
| Deed | $218,000 | -- | |
| Deed | $90,000 | -- | |
| Deed | $89,918 | -- | |
| Deed | $119,340 | -- |
Mortgage History
| Date | Status | Loan Amount | Loan Type |
|---|---|---|---|
| Open | $234,000 | New Conventional | |
| Previous Owner | $220,000 | No Value Available | |
| Previous Owner | $209,000 | New Conventional | |
| Previous Owner | $222,687 | VA | |
| Previous Owner | $222,687 | VA | |
| Previous Owner | $121,726 | No Value Available |
Similar Homes in Odenton, MD
Source: Bright MLS
MLS Number: MDAA2114320
APN: 04-428-90078701
- 490 N Patuxent Rd Unit 50
- 496 Pitt Ct
- 504 Domain Ct
- 1301 Saran Ct
- 488 N Patuxent Rd Unit 9
- 510 Rita Dr
- 1551 Brakeman Ct
- 581 Rita Dr
- 0 Odenton Rd
- 707 Thornwood Dr
- 483 Rita Dr
- 1378 Odenton Rd
- 1245 Baliol Ln
- 1241 Roundtop Rd
- 1408 Canopy Ln
- 586 Rita Dr
- 1243 Scott Ln
- 652 Chapelview Dr
- 2496 Warm Spring Way
- 1427 Chanery Ct
