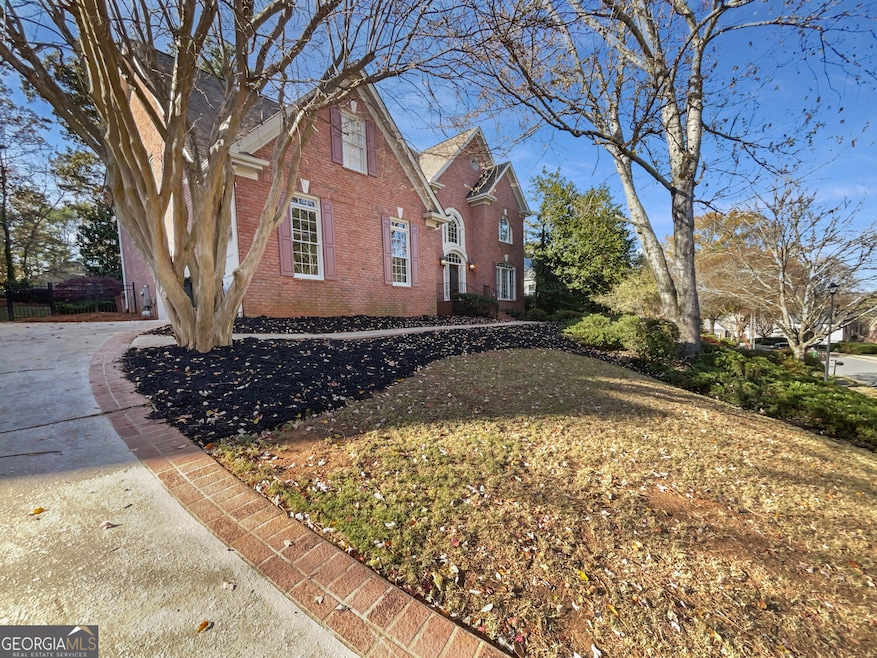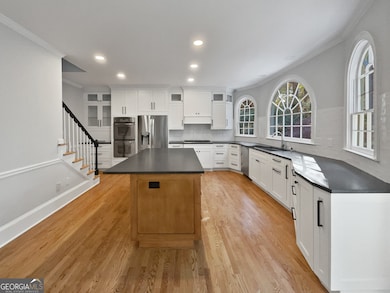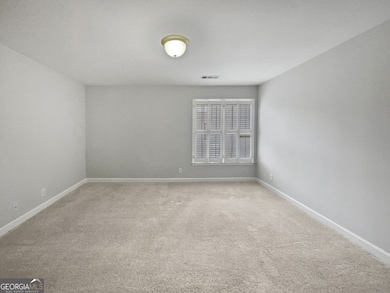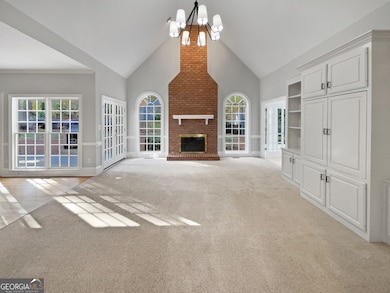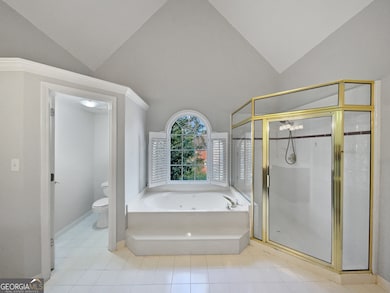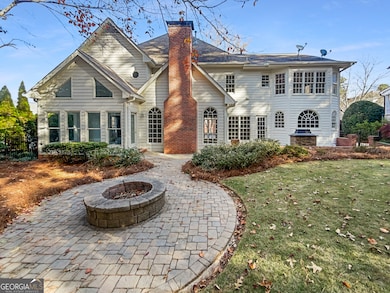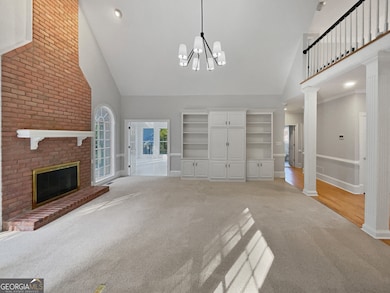530 Kearny St Alpharetta, GA 30022
Estimated payment $6,182/month
5
Beds
5
Baths
5,323
Sq Ft
$186
Price per Sq Ft
Highlights
- Clubhouse
- Wood Flooring
- Sun or Florida Room
- Northwood Elementary School Rated A
- 2 Fireplaces
- Community Pool
About This Home
Welcome to this beautifully updated home. The living room boasts a cozy fireplace, perfect for chilly evenings. The kitchen is a chef's dream with a center island, all stainless steel appliances, and an accent backsplash. The primary bedroom features double closets and an en-suite bathroom with double sinks, a jacuzzi tub, and a separate shower. Fresh interior and exterior paint, along with partial flooring replacement, add to the home's appeal. Outside, enjoy a patio and a fenced-in backyard, perfect for entertaining. This home is a must-see!. Included 100-Day Home Warranty with buyer activation
Open House Schedule
-
Tuesday, November 18, 20258:00 am to 7:00 pm11/18/2025 8:00:00 AM +00:0011/18/2025 7:00:00 PM +00:00Agent will not be present at open houseAdd to Calendar
Home Details
Home Type
- Single Family
Est. Annual Taxes
- $10,121
Year Built
- Built in 1993
Lot Details
- 0.36 Acre Lot
- Wood Fence
HOA Fees
- $121 Monthly HOA Fees
Parking
- 3 Car Garage
Home Design
- Brick Exterior Construction
- Composition Roof
- Stone Siding
- Stone
Interior Spaces
- 2-Story Property
- 2 Fireplaces
- Sun or Florida Room
- Laundry on upper level
- Finished Basement
Kitchen
- Microwave
- Dishwasher
- Kitchen Island
Flooring
- Wood
- Carpet
- Tile
Bedrooms and Bathrooms
- Soaking Tub
Schools
- Northwood Elementary School
- Haynes Bridge Middle School
- Centennial High School
Utilities
- Central Heating and Cooling System
Listing and Financial Details
- Tax Lot 14
Community Details
Overview
- Association fees include swimming, tennis
- Thornberry Subdivision
Amenities
- Clubhouse
Recreation
- Tennis Courts
- Community Pool
- Park
Map
Create a Home Valuation Report for This Property
The Home Valuation Report is an in-depth analysis detailing your home's value as well as a comparison with similar homes in the area
Home Values in the Area
Average Home Value in this Area
Tax History
| Year | Tax Paid | Tax Assessment Tax Assessment Total Assessment is a certain percentage of the fair market value that is determined by local assessors to be the total taxable value of land and additions on the property. | Land | Improvement |
|---|---|---|---|---|
| 2025 | $1,092 | $309,200 | $58,120 | $251,080 |
| 2023 | $7,481 | $265,040 | $84,200 | $180,840 |
| 2022 | $4,899 | $252,680 | $43,840 | $208,840 |
| 2021 | $5,814 | $219,080 | $33,440 | $185,640 |
| 2020 | $5,466 | $212,200 | $36,640 | $175,560 |
| 2019 | $892 | $188,600 | $31,520 | $157,080 |
| 2018 | $4,711 | $184,200 | $30,800 | $153,400 |
| 2017 | $5,714 | $230,680 | $33,320 | $197,360 |
| 2016 | $5,686 | $230,680 | $33,320 | $197,360 |
| 2015 | $5,202 | $164,160 | $23,720 | $140,440 |
| 2014 | $4,440 | $157,600 | $17,760 | $139,840 |
Source: Public Records
Property History
| Date | Event | Price | List to Sale | Price per Sq Ft | Prior Sale |
|---|---|---|---|---|---|
| 11/17/2025 11/17/25 | For Sale | $990,000 | +71.7% | $186 / Sq Ft | |
| 01/23/2015 01/23/15 | Sold | $576,700 | -3.9% | $153 / Sq Ft | View Prior Sale |
| 12/24/2014 12/24/14 | Pending | -- | -- | -- | |
| 08/07/2014 08/07/14 | For Sale | $599,900 | -- | $159 / Sq Ft |
Source: Georgia MLS
Purchase History
| Date | Type | Sale Price | Title Company |
|---|---|---|---|
| Warranty Deed | $576,700 | -- | |
| Quit Claim Deed | -- | -- | |
| Quit Claim Deed | -- | -- | |
| Deed | $343,000 | -- |
Source: Public Records
Mortgage History
| Date | Status | Loan Amount | Loan Type |
|---|---|---|---|
| Open | $461,360 | New Conventional | |
| Previous Owner | $308,500 | New Conventional | |
| Previous Owner | $272,000 | No Value Available |
Source: Public Records
Source: Georgia MLS
MLS Number: 10645357
APN: 12-3012-0845-014-5
Nearby Homes
- 10530 Haynes Forest Dr
- 335 Stanyan Place Unit 2
- 225 Wentworth Terrace
- 10505 Ash Rill Dr
- 725 High Hampton Run
- 10421 Park Walk Point
- 1050 Ambrose Ave Unit 1
- 3195 Waters Mill Dr
- 10280 Crescent Ridge Dr
- 3273 Long Indian Creek Ct
- 3040 Roxburgh Dr
- 3073 Haynes Trail
- 3077 Haynes Trail
- 105 May Glen Way
- 385 Birch Rill Dr
- 10424 Park Walk Point Unit 5
- 3075 Glenn Knolls Ct
- 180 Birch Rill Dr
- 900 Jameson Pass
- 26000 Mill Creek Ave
- 10630 Timberstone Rd
- 26000 Mill Creek Ave Unit 42008
- 26000 Mill Creek Ave Unit 12204
- 465 Sheringham Ct
- 660 Cranberry Trail
- 3400 Kimball Bridge Rd
- 2604 Long Pointe
- 1950 Rock Mill Rd
- 11080 Kimball Crest Dr
- 540 Woodline Ct
- 11105 Wittenridge Dr
- 200 Wellisford Ct
- 345 Outwood Mill Ct
- 205 Wellisford Ct
- 6000 Summit Plaza
