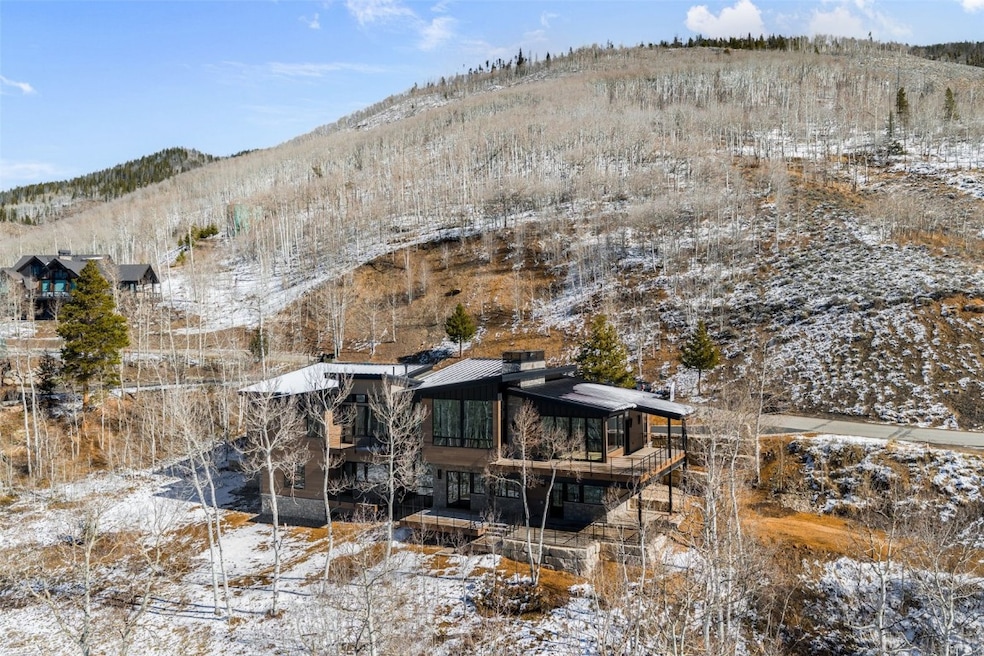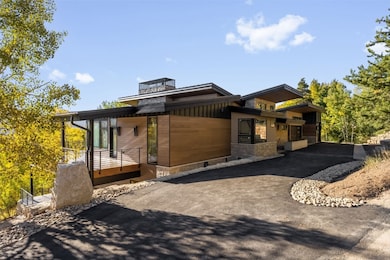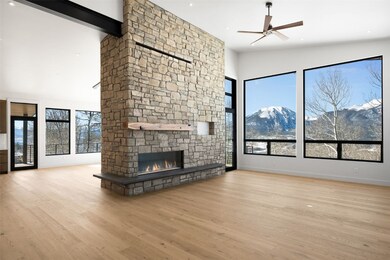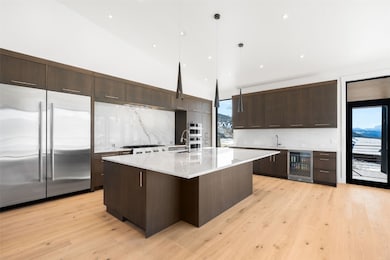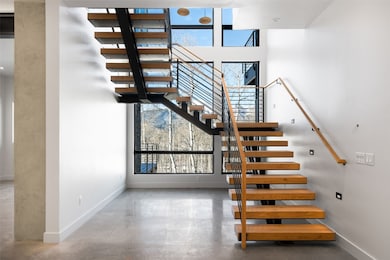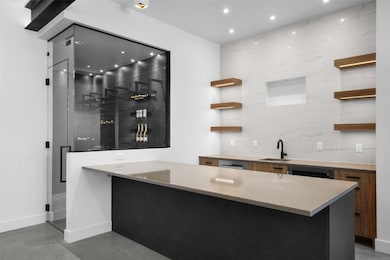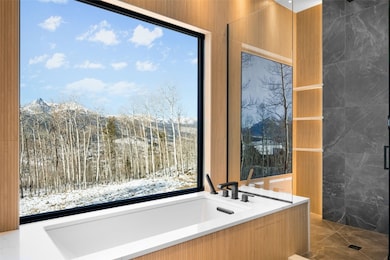530 Lakeview Cir Silverthorne, CO 80498
Estimated payment $27,544/month
Highlights
- Wine Cellar
- Primary Bedroom Suite
- ENERGY STAR Certified Homes
- New Construction
- Open Floorplan
- Home Energy Rating Service (HERS) Rated Property
About This Home
Breathtaking Views from This Newly Completed Mountain Modern Home in Hamilton Creek! Perched at the top of Lakeview Circle, this brand-new mountain modern home offers sweeping panoramic views of Summit County. Nestled against open neighborhood space and U.S. Forest Service land, the setting provides incredible privacy, abundant sunlight, and opportunities to observe local wildlife. Crafted by Atmosphere Homes this residence features dual primary suites—one on the main level and another on the walkout lower level. Soaring ceilings, an open staircase, expansive picture windows, in floor radiant heat and high-end finishes throughout. The spa like bathrooms create a calm, tranquil living experience. The walkout level is ideal for entertaining or relaxing, with polished concrete floors, a wet bar, wine storage, two additional ensuite bedrooms and a flex room. The oversized 950+ sq ft three-car garage is fully finished and includes one oversized stall with a 10-foot door, plus it’s EV charger ready. Built to high efficiency standards under the DOE Zerh Energy Ready Home Program, this home blends luxury and sustainability. Truly a must-see—schedule your private tour today!
Home Details
Home Type
- Single Family
Est. Annual Taxes
- $20,365
Year Built
- Built in 2025 | New Construction
Lot Details
- 0.6 Acre Lot
HOA Fees
- $100 Monthly HOA Fees
Parking
- 3 Car Garage
- Electric Vehicle Home Charger
Property Views
- Mountain
- Meadow
Home Design
- Wood Frame Construction
- Metal Roof
Interior Spaces
- 4,866 Sq Ft Home
- 2-Story Property
- Open Floorplan
- Wet Bar
- Built-In Features
- Gas Fireplace
- Wine Cellar
- Family Room
- Dining Room
- Den
- Recreation Room
- Utility Room
Kitchen
- Eat-In Kitchen
- Gas Range
- Microwave
- Dishwasher
- Disposal
Flooring
- Wood
- Concrete
- Tile
Bedrooms and Bathrooms
- 5 Bedrooms
- Primary Bedroom Suite
- Walk-In Closet
Laundry
- Laundry on main level
- Washer and Dryer
Finished Basement
- Heated Basement
- Basement Fills Entire Space Under The House
Eco-Friendly Details
- Home Energy Rating Service (HERS) Rated Property
- ENERGY STAR Certified Homes
- Smoke Free Home
Schools
- Silverthorne Elementary School
- Summit Middle School
- Summit High School
Utilities
- Radiant Heating System
- Septic Tank
- Septic System
Listing and Financial Details
- Exclusions: Do Not Know,None
- Assessor Parcel Number 6502988
Community Details
Overview
- Hamilton Creek Sub Subdivision
Amenities
- Private Restrooms
Recreation
- Trails
Map
Home Values in the Area
Average Home Value in this Area
Tax History
| Year | Tax Paid | Tax Assessment Tax Assessment Total Assessment is a certain percentage of the fair market value that is determined by local assessors to be the total taxable value of land and additions on the property. | Land | Improvement |
|---|---|---|---|---|
| 2024 | $20,876 | $230,782 | $230,782 | -- |
| 2023 | $20,876 | $222,028 | $0 | $0 |
| 2022 | $10,657 | $109,707 | $0 | $0 |
| 2021 | $10,535 | $109,707 | $0 | $0 |
| 2020 | $6,297 | $68,113 | $0 | $0 |
| 2019 | $6,248 | $68,113 | $0 | $0 |
| 2018 | $8,145 | $87,224 | $0 | $0 |
| 2017 | $7,747 | $87,224 | $0 | $0 |
| 2016 | $8,351 | $93,235 | $0 | $0 |
| 2015 | $8,206 | $93,235 | $0 | $0 |
| 2014 | $5,750 | $64,871 | $0 | $0 |
| 2013 | -- | $64,871 | $0 | $0 |
Property History
| Date | Event | Price | List to Sale | Price per Sq Ft | Prior Sale |
|---|---|---|---|---|---|
| 02/11/2026 02/11/26 | Pending | -- | -- | -- | |
| 09/25/2025 09/25/25 | For Sale | $4,998,000 | +668.9% | $1,027 / Sq Ft | |
| 03/20/2024 03/20/24 | Sold | $650,000 | -7.0% | -- | View Prior Sale |
| 12/31/2023 12/31/23 | For Sale | $699,000 | +64.5% | -- | |
| 01/24/2014 01/24/14 | Sold | $425,000 | 0.0% | -- | View Prior Sale |
| 12/25/2013 12/25/13 | Pending | -- | -- | -- | |
| 08/09/2012 08/09/12 | For Sale | $425,000 | -- | -- |
Purchase History
| Date | Type | Sale Price | Title Company |
|---|---|---|---|
| Warranty Deed | $650,000 | Land Title | |
| Quit Claim Deed | -- | None Available | |
| Warranty Deed | $410,000 | Land Title Guarantee | |
| Warranty Deed | $425,000 | Land Title Guarantee Company | |
| Interfamily Deed Transfer | -- | None Available | |
| Interfamily Deed Transfer | -- | None Available |
Mortgage History
| Date | Status | Loan Amount | Loan Type |
|---|---|---|---|
| Closed | $250,000 | New Conventional |
Source: Summit MLS
MLS Number: S1063741
APN: 6502988
- 2206 Hamilton Creek Rd
- 65 Aerie Dr
- 28 Damselfly
- 468 Fly Line Dr
- 84 Mayfly Dr
- 70 Mayfly Dr
- 70 Mayfly Dr Unit 3
- 35 Mayfly Dr
- 50 Fly Caster Ln
- 279 Kestrel Ln Unit 279
- 1347 Rainbow Dr
- 312 Kestrel Ln Unit 312
- 104 Talon Cir
- 110 N Badger Ct
- 1813 Stellar Dr
- 113 Badger Ct
- 107 Mountain Vista Ln
- 402 Kestrel Ln
- 435 Kestrel Ln
- 1730 Red Hawk Rd
Ask me questions while you tour the home.
