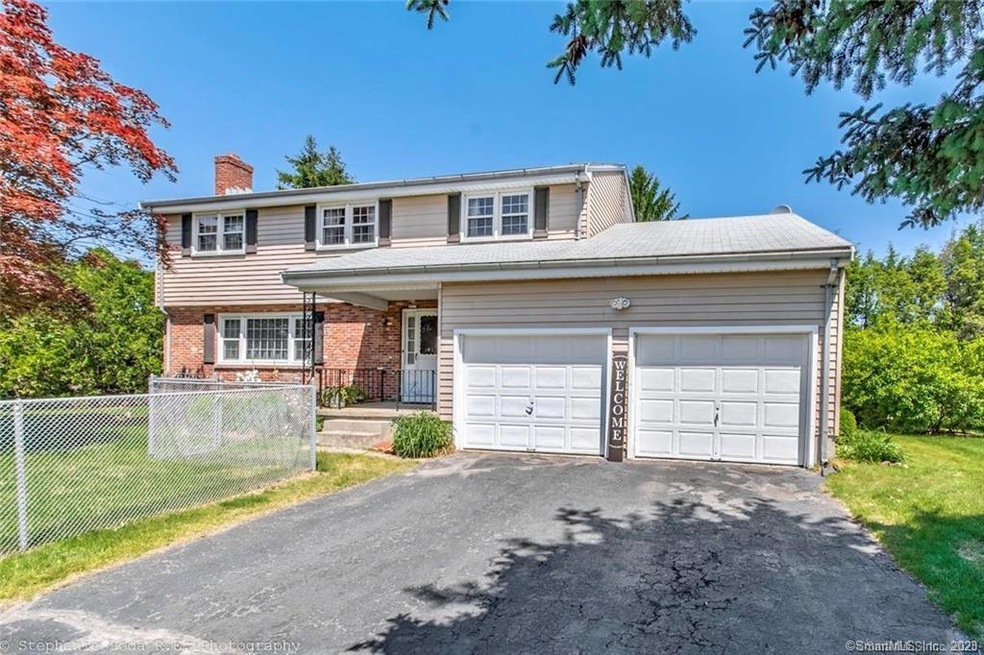
530 Matthews St Bristol, CT 06010
North Bristol NeighborhoodEstimated Value: $408,790 - $461,000
Highlights
- Colonial Architecture
- 1 Fireplace
- 2 Car Attached Garage
- Attic
- No HOA
- Baseboard Heating
About This Home
As of March 2021Don’t miss this very potential property! Hidden Gem! Chippens Hill Neighborhood! This home has been well maintained and loved by the current owners for over 20+ years! Now it's time for you to buy this home at an affordable price, select your finishing touches. Nice size of 4 bedrooms, 2 full baths and 1 half bath with laundry on 1st floor. NEW SS appliances- microwave/oven range/dishwasher. All fenced nice and flat yard. Attached 2 car garage. Ceiling fans, island setting, fireplace, and very bright and warm inside with natural sunlight, thermo-pane windows and beautiful hardwood flooring. Family room with slide door to the back yard. The current owners keep this house very nice and clean.
Home Details
Home Type
- Single Family
Est. Annual Taxes
- $5,817
Year Built
- Built in 1971
Lot Details
- 0.35 Acre Lot
- Level Lot
- Property is zoned R-25
Home Design
- Colonial Architecture
- Concrete Foundation
- Frame Construction
- Asphalt Shingled Roof
- Aluminum Siding
Interior Spaces
- 2,261 Sq Ft Home
- 1 Fireplace
- Unfinished Basement
- Basement Fills Entire Space Under The House
- Pull Down Stairs to Attic
Kitchen
- Electric Cooktop
- Range Hood
- Microwave
- Dishwasher
- Disposal
Bedrooms and Bathrooms
- 4 Bedrooms
Laundry
- Laundry on lower level
- Dryer
- Washer
Parking
- 2 Car Attached Garage
- Automatic Garage Door Opener
- Driveway
Location
- Property is near a golf course
Utilities
- Window Unit Cooling System
- Baseboard Heating
- Heating System Uses Oil
- Heating System Uses Oil Above Ground
- Gas Available at Street
Community Details
- No Home Owners Association
Ownership History
Purchase Details
Home Financials for this Owner
Home Financials are based on the most recent Mortgage that was taken out on this home.Purchase Details
Home Financials for this Owner
Home Financials are based on the most recent Mortgage that was taken out on this home.Similar Homes in the area
Home Values in the Area
Average Home Value in this Area
Purchase History
| Date | Buyer | Sale Price | Title Company |
|---|---|---|---|
| Sanango Mauro M | $300,000 | None Available | |
| Park Jong Sun | $145,000 | -- |
Mortgage History
| Date | Status | Borrower | Loan Amount |
|---|---|---|---|
| Open | Sanango Mauro M | $240,000 | |
| Previous Owner | Holben George | $20,000 | |
| Previous Owner | Holben George | $95,200 | |
| Previous Owner | Holben George | $100,000 | |
| Previous Owner | Holben George | $20,000 |
Property History
| Date | Event | Price | Change | Sq Ft Price |
|---|---|---|---|---|
| 03/22/2021 03/22/21 | Sold | $300,000 | -2.9% | $133 / Sq Ft |
| 02/14/2021 02/14/21 | Pending | -- | -- | -- |
| 12/01/2020 12/01/20 | For Sale | $309,000 | -- | $137 / Sq Ft |
Tax History Compared to Growth
Tax History
| Year | Tax Paid | Tax Assessment Tax Assessment Total Assessment is a certain percentage of the fair market value that is determined by local assessors to be the total taxable value of land and additions on the property. | Land | Improvement |
|---|---|---|---|---|
| 2024 | $6,865 | $215,530 | $47,600 | $167,930 |
| 2023 | $6,541 | $215,530 | $47,600 | $167,930 |
| 2022 | $5,817 | $151,690 | $37,170 | $114,520 |
| 2021 | $5,817 | $151,690 | $37,170 | $114,520 |
| 2020 | $5,817 | $151,690 | $37,170 | $114,520 |
| 2019 | $5,772 | $151,690 | $37,170 | $114,520 |
| 2018 | $5,594 | $151,690 | $37,170 | $114,520 |
| 2017 | $5,402 | $149,940 | $50,540 | $99,400 |
| 2016 | $5,402 | $149,940 | $50,540 | $99,400 |
| 2015 | $5,189 | $149,940 | $50,540 | $99,400 |
| 2014 | $5,189 | $149,940 | $50,540 | $99,400 |
Agents Affiliated with this Home
-
Euna Cho

Seller's Agent in 2021
Euna Cho
Century 21 Clemens Group
(917) 854-9598
1 in this area
50 Total Sales
-
Frankie Maldonado

Buyer's Agent in 2021
Frankie Maldonado
Premier Properties of CT
(860) 655-5965
1 in this area
36 Total Sales
Map
Source: SmartMLS
MLS Number: 170358212
APN: BRIS-000061-000000-000001-079928
- 28 Peppermint Ln
- 20 Isamay Dr
- 600 Clark Ave Unit 21
- 201 Matthews St
- 895 Matthews St Unit 46
- 271 Perkins St
- 39 Smith St
- 62 James P Casey Rd
- 250 Terryville Ave
- 48 Putnam St
- 40 Matthews St Unit 14
- 305 Park St
- 2032 Matthews St
- 36 Rockwell Ave
- 74 Owens Way
- 55 Bushnell St
- 215 Park St
- 34 Peck Ln
- 211 Park St
- 439 West St
- 530 Matthews St
- 520 Matthews St
- 6 Ridgecrest Ln
- 151 Hill St
- 510 Matthews St
- 16 Ridgecrest Ln
- 500 Matthews St
- 165 Hill St
- 165 Hill St Unit 4
- 165 Hill St Unit 2
- 165 Hill St Unit 3
- 165 Hill St Unit 1
- 125 Hill St
- 26 Ridgecrest Ln
- 5 Ridgecrest Ln
- 179 Hill St
- 189 Hill St
- 125 Hill St
- 17 Ridgecrest Ln
- 6 Peppermint Ln
