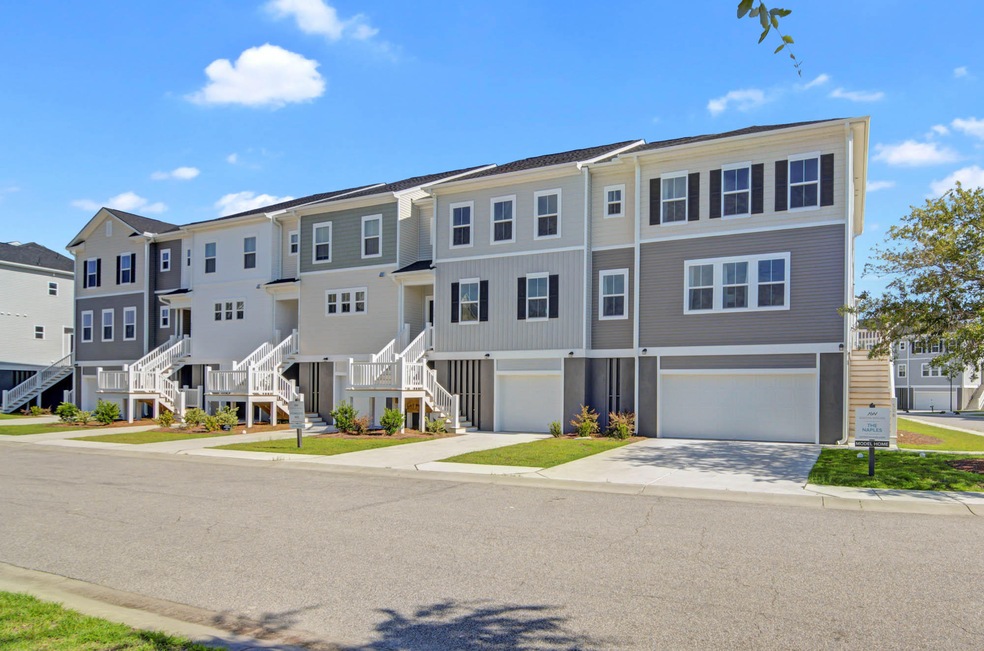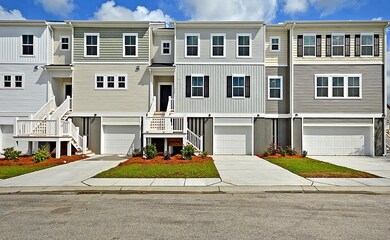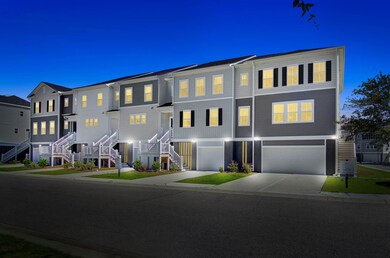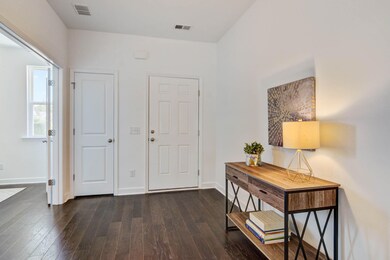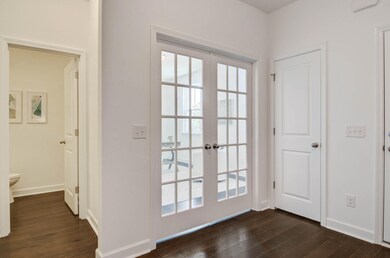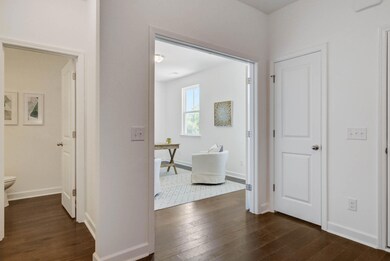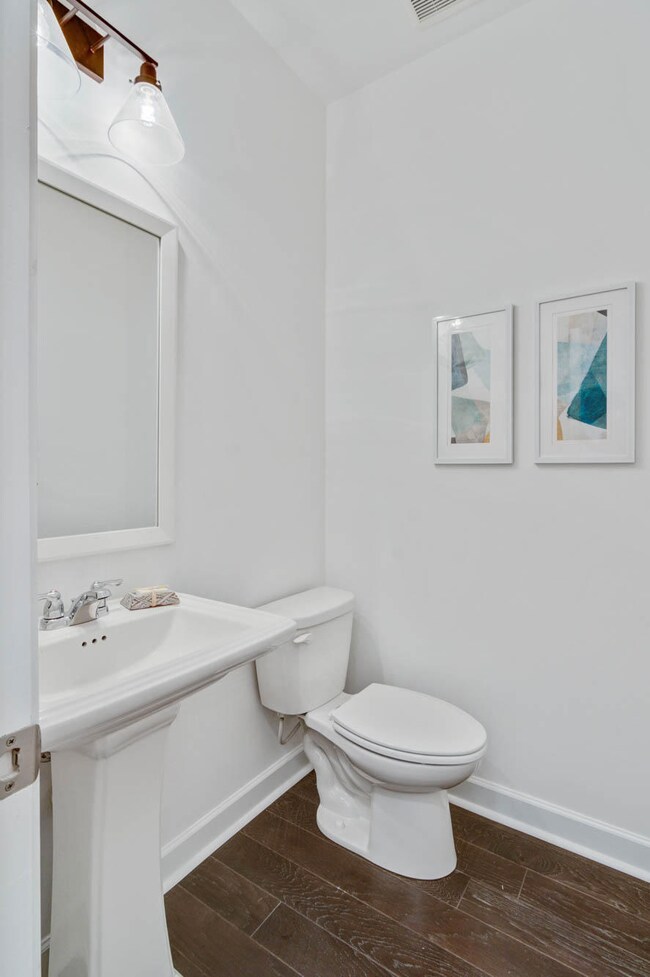
530 McLernon Trace Johns Island, SC 29455
Highlights
- New Construction
- Home Energy Rating Service (HERS) Rated Property
- Wood Flooring
- Oakland Elementary School Rated A-
- Deck
- Community Pool
About This Home
As of January 2022A beautiful town home with gorgeous finishes and hardwood floors. Walking through the front door, you'll see a study to your right with French Doors welcoming you in. Ahead, you have a breakfast area with a balcony off the rear, and to your right is a highly designed kitchen with stunning upgrades. This kitchen is adorned with a large farmhouse sink, stainless appliances, a quartz island with shiplap detail, 36'' colored cabinets, and gorgeous quartz countertops.Up the wooden stairs you'll find a large master suite with tile flooring in the bathroom and granite countertops, as well as two other bedrooms and a full bathroom. This home comes with a spacious garage with plenty of storage space, and a covered patio off the rear of the home. Come tour today!
Last Agent to Sell the Property
Ashton Charleston Residential License #84283 Listed on: 04/16/2019

Home Details
Home Type
- Single Family
Est. Annual Taxes
- $7,041
Year Built
- Built in 2019 | New Construction
HOA Fees
- $285 Monthly HOA Fees
Parking
- 1 Car Attached Garage
- Garage Door Opener
Home Design
- Raised Foundation
- Architectural Shingle Roof
- Vinyl Siding
Interior Spaces
- 2,186 Sq Ft Home
- 3-Story Property
- Smooth Ceilings
- Ceiling Fan
- Family Room
- Utility Room with Study Area
Kitchen
- Eat-In Kitchen
- Dishwasher
- Kitchen Island
Flooring
- Wood
- Ceramic Tile
- Vinyl
Bedrooms and Bathrooms
- 3 Bedrooms
- Walk-In Closet
Laundry
- Laundry Room
- Dryer
- Washer
Outdoor Features
- Deck
- Covered patio or porch
Schools
- Oakland Elementary School
- West Ashley Middle School
- West Ashley High School
Additional Features
- Home Energy Rating Service (HERS) Rated Property
- 2,614 Sq Ft Lot
- Forced Air Heating and Cooling System
Listing and Financial Details
- Home warranty included in the sale of the property
Community Details
Overview
- Front Yard Maintenance
- Built by Ashton Woods
- Marshview Commons Subdivision
Recreation
- Community Pool
Ownership History
Purchase Details
Home Financials for this Owner
Home Financials are based on the most recent Mortgage that was taken out on this home.Purchase Details
Home Financials for this Owner
Home Financials are based on the most recent Mortgage that was taken out on this home.Similar Homes in Johns Island, SC
Home Values in the Area
Average Home Value in this Area
Purchase History
| Date | Type | Sale Price | Title Company |
|---|---|---|---|
| Deed | $405,000 | Oshea Law Firm Llc | |
| Limited Warranty Deed | $258,950 | None Available |
Mortgage History
| Date | Status | Loan Amount | Loan Type |
|---|---|---|---|
| Open | $364,500 | New Conventional | |
| Closed | $364,500 | New Conventional | |
| Previous Owner | $207,160 | New Conventional |
Property History
| Date | Event | Price | Change | Sq Ft Price |
|---|---|---|---|---|
| 01/27/2022 01/27/22 | Sold | $405,000 | 0.0% | $173 / Sq Ft |
| 12/28/2021 12/28/21 | Pending | -- | -- | -- |
| 11/10/2021 11/10/21 | For Sale | $405,000 | +56.4% | $173 / Sq Ft |
| 02/28/2020 02/28/20 | Sold | $258,950 | -16.5% | $118 / Sq Ft |
| 02/01/2020 02/01/20 | Pending | -- | -- | -- |
| 04/16/2019 04/16/19 | For Sale | $309,990 | -- | $142 / Sq Ft |
Tax History Compared to Growth
Tax History
| Year | Tax Paid | Tax Assessment Tax Assessment Total Assessment is a certain percentage of the fair market value that is determined by local assessors to be the total taxable value of land and additions on the property. | Land | Improvement |
|---|---|---|---|---|
| 2023 | $7,041 | $24,300 | $0 | $0 |
| 2022 | $1,074 | $8,320 | $0 | $0 |
| 2021 | $1,370 | $10,320 | $0 | $0 |
| 2020 | $4,106 | $10,320 | $0 | $0 |
| 2019 | -- | $1,200 | $0 | $0 |
Agents Affiliated with this Home
-
Jason Millard
J
Seller's Agent in 2022
Jason Millard
The Boulevard Company
(843) 619-7816
203 Total Sales
-
Kayla Rogers

Buyer's Agent in 2022
Kayla Rogers
Keller Williams Preferred
(843) 509-7099
102 Total Sales
-
Craig Easterbrook
C
Seller's Agent in 2020
Craig Easterbrook
Ashton Charleston Residential
(843) 343-4379
205 Total Sales
-
Cofa Mccarthy
C
Seller Co-Listing Agent in 2020
Cofa Mccarthy
DFH Realty Georgia, LLC
(843) 568-0189
217 Total Sales
-
David Saari
D
Buyer's Agent in 2020
David Saari
Carolina One Real Estate
(843) 200-9460
31 Total Sales
Map
Source: CHS Regional MLS
MLS Number: 19010981
APN: 285-07-00-200
- 681 McLernon Trace
- 534 McLernon Trace
- 543 McLernon Trace
- 136 Winding River Dr
- 305 Lanyard St
- 313 Lanyard St
- 139 Winding River Dr
- 155 Winding River Dr
- 582 McLernon Trace
- 210 Winding River Dr
- 207 Winding River Dr
- 574 McLernon Trace
- 185 Winding River Dr
- 3646 Hilton Dr
- 3670 Hilton Dr
- 1 Marshfield Rd
- 3552 Old Ferry Rd
- 1408 Bimini Dr
- 1188 Quick Rabbit Loop
- 2020 Parish House Cir
