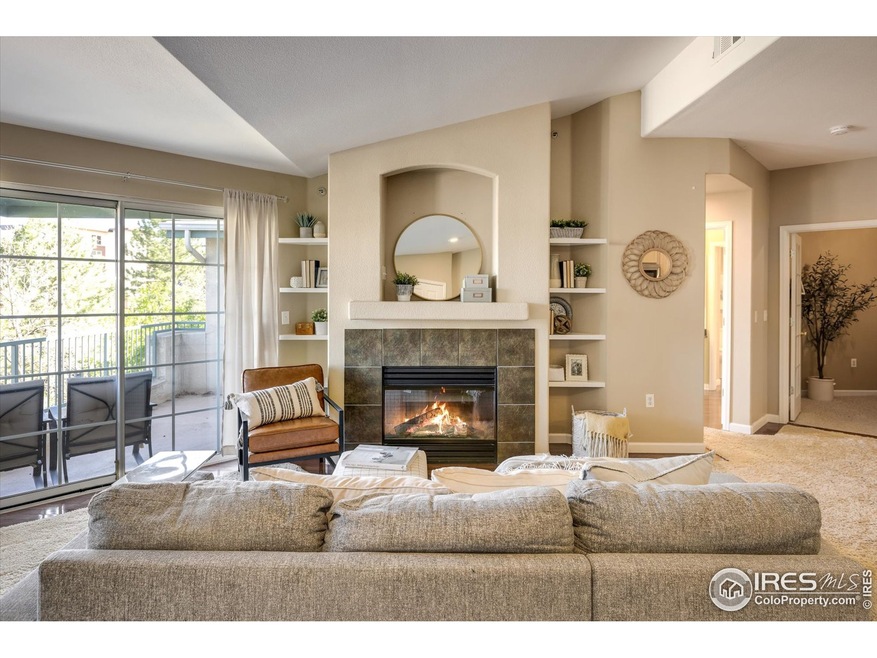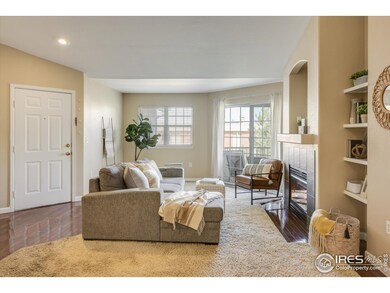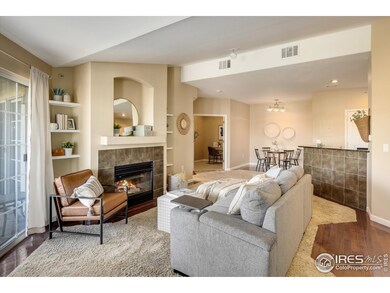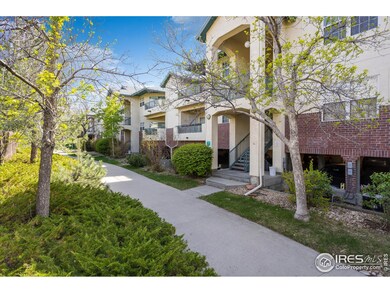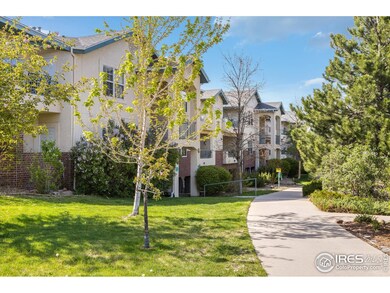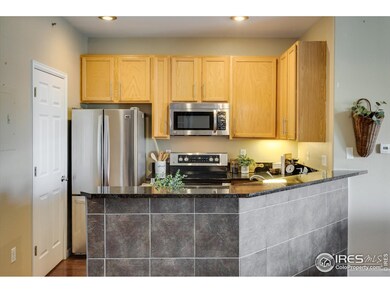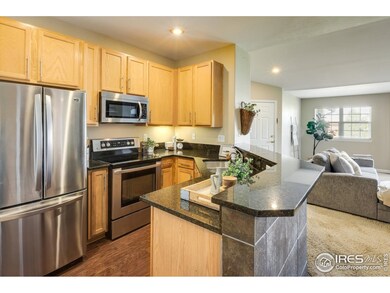
530 Mohawk Dr Unit 89 Boulder, CO 80303
Highlights
- Fitness Center
- Private Pool
- Clubhouse
- Eisenhower Elementary School Rated A
- Open Floorplan
- Contemporary Architecture
About This Home
As of June 2022Fabulous one bedroom condo with office in convenient and highly desirable Boulder location. Open floor plan with balcony for entertaining and gilling. Private and quiet with spacious office/den. Carpet and wood adorn the condo with well appointed kitchen and in unit laundry room that includes an all-in-one washer/dryer combo which is a great space saver! Custom closet organizer in primary bedroom. Storage closet on deck. Enjoy your own covered assigned parking space. Complex features a clubhouse with exercise room, pool, mature landscaping, abundant parking spaces for visitors and new roof in 2021. Very close to grocery shopping, restaurants, library, and so much more!
Last Buyer's Agent
Non-IRES Agent
Non-IRES
Townhouse Details
Home Type
- Townhome
Est. Annual Taxes
- $2,710
Year Built
- Built in 1998
HOA Fees
- $313 Monthly HOA Fees
Parking
- 1 Car Garage
Home Design
- Contemporary Architecture
- Wood Frame Construction
- Composition Roof
Interior Spaces
- 945 Sq Ft Home
- 1-Story Property
- Open Floorplan
- Cathedral Ceiling
- Ceiling Fan
- Gas Fireplace
- Double Pane Windows
- Window Treatments
- Family Room
- Living Room with Fireplace
- Dining Room
- Home Office
Kitchen
- Electric Oven or Range
- Microwave
- Dishwasher
- Disposal
Flooring
- Wood
- Carpet
Bedrooms and Bathrooms
- 2 Bedrooms
- Walk-In Closet
- 1 Full Bathroom
Laundry
- Laundry on main level
- Dryer
- Washer
Pool
- Private Pool
- Spa
Schools
- Eisenhower Elementary School
- Manhattan Middle School
- Fairview High School
Utilities
- Forced Air Heating and Cooling System
- Underground Utilities
Additional Features
- Balcony
- Property is near a bus stop
Listing and Financial Details
- Assessor Parcel Number R0146978
Community Details
Overview
- Association fees include common amenities, trash, snow removal, ground maintenance, management, utilities, maintenance structure, water/sewer, hazard insurance
- Meadows On Pkwy Condo Ph 4 Bo Subdivision
Amenities
- Clubhouse
- Business Center
- Recreation Room
- Community Storage Space
Recreation
- Community Playground
- Fitness Center
- Community Pool
- Park
Ownership History
Purchase Details
Purchase Details
Purchase Details
Home Financials for this Owner
Home Financials are based on the most recent Mortgage that was taken out on this home.Purchase Details
Home Financials for this Owner
Home Financials are based on the most recent Mortgage that was taken out on this home.Purchase Details
Purchase Details
Home Financials for this Owner
Home Financials are based on the most recent Mortgage that was taken out on this home.Purchase Details
Home Financials for this Owner
Home Financials are based on the most recent Mortgage that was taken out on this home.Purchase Details
Similar Homes in Boulder, CO
Home Values in the Area
Average Home Value in this Area
Purchase History
| Date | Type | Sale Price | Title Company |
|---|---|---|---|
| Quit Claim Deed | -- | None Listed On Document | |
| Warranty Deed | -- | None Listed On Document | |
| Warranty Deed | -- | None Listed On Document | |
| Special Warranty Deed | $375,000 | Fidelity National Title | |
| Warranty Deed | $243,487 | Land Title Guarantee Company | |
| Interfamily Deed Transfer | -- | Fidelity National Title Insu | |
| Warranty Deed | $232,600 | Utc Colorado | |
| Warranty Deed | $193,000 | First Colorado Title | |
| Warranty Deed | $179,900 | Land Title |
Mortgage History
| Date | Status | Loan Amount | Loan Type |
|---|---|---|---|
| Previous Owner | $351,500 | New Conventional | |
| Previous Owner | $218,500 | New Conventional | |
| Previous Owner | $220,970 | Purchase Money Mortgage | |
| Previous Owner | $154,400 | Fannie Mae Freddie Mac |
Property History
| Date | Event | Price | Change | Sq Ft Price |
|---|---|---|---|---|
| 06/23/2022 06/23/22 | Sold | $460,000 | 0.0% | $487 / Sq Ft |
| 05/31/2022 05/31/22 | Price Changed | $460,000 | +22.7% | $487 / Sq Ft |
| 05/13/2022 05/13/22 | Off Market | $375,000 | -- | -- |
| 05/11/2022 05/11/22 | For Sale | $475,000 | +26.7% | $503 / Sq Ft |
| 02/12/2021 02/12/21 | Sold | $375,000 | +2.7% | $397 / Sq Ft |
| 12/09/2020 12/09/20 | Price Changed | $365,000 | -3.9% | $386 / Sq Ft |
| 11/02/2020 11/02/20 | Price Changed | $380,000 | -2.6% | $402 / Sq Ft |
| 10/14/2020 10/14/20 | For Sale | $390,000 | +60.2% | $413 / Sq Ft |
| 01/28/2019 01/28/19 | Off Market | $243,487 | -- | -- |
| 05/23/2013 05/23/13 | Sold | $243,487 | -2.2% | $258 / Sq Ft |
| 04/23/2013 04/23/13 | Pending | -- | -- | -- |
| 03/11/2013 03/11/13 | For Sale | $249,000 | -- | $263 / Sq Ft |
Tax History Compared to Growth
Tax History
| Year | Tax Paid | Tax Assessment Tax Assessment Total Assessment is a certain percentage of the fair market value that is determined by local assessors to be the total taxable value of land and additions on the property. | Land | Improvement |
|---|---|---|---|---|
| 2025 | $2,791 | $30,869 | -- | $30,869 |
| 2024 | $2,791 | $30,869 | -- | $30,869 |
| 2023 | $2,740 | $30,861 | -- | $34,546 |
| 2022 | $2,917 | $30,601 | $0 | $30,601 |
| 2021 | $2,710 | $31,481 | $0 | $31,481 |
| 2020 | $2,379 | $27,334 | $0 | $27,334 |
| 2019 | $2,343 | $27,334 | $0 | $27,334 |
| 2018 | $2,030 | $23,414 | $0 | $23,414 |
| 2017 | $1,966 | $25,886 | $0 | $25,886 |
| 2016 | $1,840 | $21,253 | $0 | $21,253 |
| 2015 | $1,742 | $19,518 | $0 | $19,518 |
| 2014 | $1,678 | $19,518 | $0 | $19,518 |
Agents Affiliated with this Home
-

Seller's Agent in 2022
Gregory Smith
RE/MAX
(303) 527-3920
349 Total Sales
-

Seller Co-Listing Agent in 2022
Robyn Neven
Resident Realty
(303) 895-7907
43 Total Sales
-
N
Buyer's Agent in 2022
Non-IRES Agent
CO_IRES
-

Seller's Agent in 2021
Christopher Mayer
St Vrain Realty LLC
(303) 803-6619
31 Total Sales
-
T
Seller's Agent in 2013
Ty Hart
RE/MAX
-
E
Buyer's Agent in 2013
Emily Gadacz
Porchlight RE Group-Boulder
Map
Source: IRES MLS
MLS Number: 965191
APN: 1577042-21-017
- 560 Mohawk Dr Unit 35
- 500 Mohawk Dr Unit 510
- 501 Manhattan Dr Unit 202
- 595 Manhattan Dr Unit 203
- 625 Manhattan Place Unit 308
- 4900 Sioux Dr
- 500 Manhattan Dr Unit C6
- 500 Manhattan Dr Unit B1
- 4475 Laguna Place Unit 201
- 4475 Laguna Place Unit 206
- 4500 Baseline Rd Unit 1304
- 4500 Baseline Rd Unit 2107
- 4500 Baseline Rd Unit 3302
- 4500 Baseline Rd Unit 4402
- 4500 Baseline Rd Unit 3203
- 4500 Baseline Rd Unit 1208
- 695 Manhattan Dr Unit 109
- 695 Manhattan Dr Unit 5
- 600 Manhattan Dr Unit B7
- 4800 Qualla Dr
