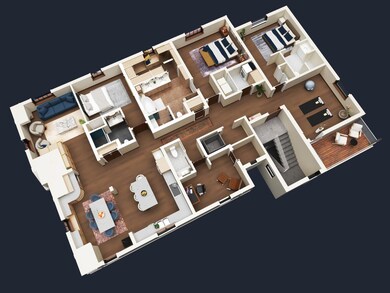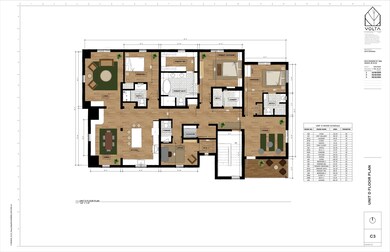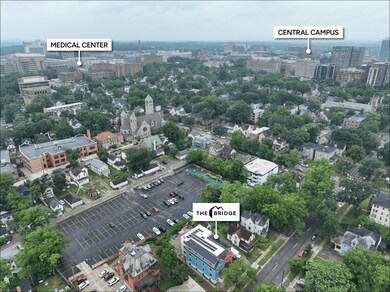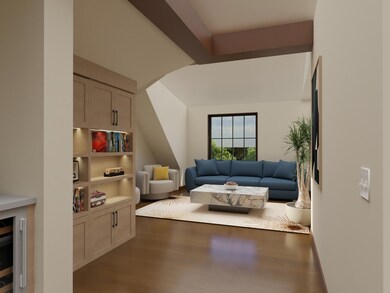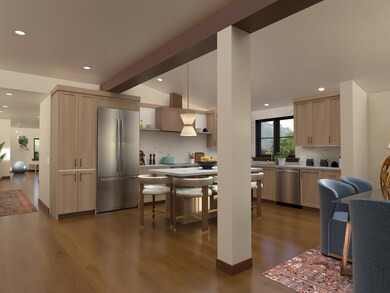530 N Division St Unit D Ann Arbor, MI 48104
Old Fourth Ward NeighborhoodEstimated payment $14,391/month
Highlights
- New Construction
- Solar Power System
- Vaulted Ceiling
- Bach Elementary School Rated A
- LEED For Homes Platinum Status
- 5-minute walk to Wheeler Park
About This Home
Visit TheBridgeA2.com. At the pinnacle of sustainable building, The Bridge features amazing indoor comfort and the healthiest air and water quality available anywhere. This beautiful top-floor unit is truly one of a kind, with custom built-in cabinetry throughout, gorgeous hardwood floors, extensive tile, top-tier appliances, abundant natural light and outstanding views. Wood beams frame vaulted ceilings. Just steps from the heart of Kerrytown, this condominium includes a private elevator, covered EV parking, basement storage, and a balcony for outdoor enjoyment. One convenient monthly payment covers everything - all utilities, fiberoptic broadband, buildign insurance, maintenance and complete property management. Occupancy Summer 2026. Interior finishes customized to match your unique style. One of the world's most advanced buildings, The Bridge condominiums are a rare find for construction and finish quality. Visit TheBridgeA2.com for much more information
Property Details
Home Type
- Condominium
Est. Annual Taxes
- $12,073
Year Built
- Completed in 2026 | New Construction
Lot Details
- Privacy Fence
- Drought Tolerant Landscaping
- Back Yard Fenced
HOA Fees
- $800 Monthly HOA Fees
Home Design
- Traditional Architecture
- Flat Roof Shape
- Shingle Roof
- Asphalt Roof
- Rubber Roof
- HardiePlank Siding
- Low Volatile Organic Compounds (VOC) Products or Finishes
- Stucco
- Regionally-Sourced Materials
Interior Spaces
- 4-Story Property
- Bar Fridge
- Vaulted Ceiling
- Insulated Windows
- Window Screens
- Closed Circuit Camera
Kitchen
- Breakfast Area or Nook
- Eat-In Kitchen
- Built-In Electric Oven
- Cooktop
- Microwave
- Dishwasher
- ENERGY STAR Qualified Appliances
- Kitchen Island
- Disposal
Flooring
- Engineered Wood
- Radiant Floor
- Sustainable
- Tile
Bedrooms and Bathrooms
- 3 Bedrooms
- Low Flow Toliet
Laundry
- Laundry Room
- Laundry on main level
- Dryer
- Washer
Basement
- Basement Fills Entire Space Under The House
- Basement Window Egress
Parking
- Detached Garage
- Carport
Eco-Friendly Details
- LEED For Homes Platinum Status
- Green Certified Home
- Energy-Efficient Windows with Low Emissivity
- Energy Recovery Ventilator
- ENERGY STAR Qualified Equipment for Heating
- Solar Power System
- Heating system powered by passive solar
- Water-Smart Landscaping
Outdoor Features
- Balcony
Schools
- Bach Elementary School
- Slauson Middle School
- Skyline High School
Utilities
- Dehumidifier
- Ductless Heating Or Cooling System
- ENERGY STAR Qualified Air Conditioning
- SEER Rated 13+ Air Conditioning Units
- SEER Rated 13-15 Air Conditioning Units
- Central Air
- Radiant Heating System
- Water Purifier is Owned
- High Speed Internet
- Cable TV Available
Listing and Financial Details
- Home warranty included in the sale of the property
Community Details
Overview
- Association fees include electricity, water, snow removal, sewer, lawn/yard care, heat, cable/satellite
- Association Phone (734) 262-0825
- Electric Vehicle Charging Station
Security
- Fire and Smoke Detector
- Fire Sprinkler System
Map
Home Values in the Area
Average Home Value in this Area
Tax History
| Year | Tax Paid | Tax Assessment Tax Assessment Total Assessment is a certain percentage of the fair market value that is determined by local assessors to be the total taxable value of land and additions on the property. | Land | Improvement |
|---|---|---|---|---|
| 2025 | $37,442 | $768,000 | $0 | $0 |
| 2024 | $11,230 | $393,100 | $0 | $0 |
| 2023 | $10,370 | $348,100 | $0 | $0 |
| 2022 | $12,551 | $404,700 | $0 | $0 |
| 2021 | $12,197 | $402,100 | $0 | $0 |
| 2020 | $11,813 | $412,300 | $0 | $0 |
| 2019 | $11,268 | $412,700 | $412,700 | $0 |
| 2018 | $11,055 | $400,300 | $0 | $0 |
| 2017 | $10,665 | $346,400 | $0 | $0 |
| 2016 | $10,391 | $167,944 | $0 | $0 |
| 2015 | $9,965 | $167,442 | $0 | $0 |
| 2014 | $9,965 | $162,211 | $0 | $0 |
| 2013 | -- | $162,211 | $0 | $0 |
Property History
| Date | Event | Price | List to Sale | Price per Sq Ft |
|---|---|---|---|---|
| 10/26/2025 10/26/25 | Price Changed | $2,395,000 | +8.9% | $969 / Sq Ft |
| 08/14/2025 08/14/25 | Price Changed | $2,199,000 | -8.2% | $890 / Sq Ft |
| 08/03/2025 08/03/25 | For Sale | $2,395,000 | -- | $969 / Sq Ft |
Purchase History
| Date | Type | Sale Price | Title Company |
|---|---|---|---|
| Special Master Deed | -- | None Listed On Document | |
| Quit Claim Deed | -- | -- | |
| Quit Claim Deed | -- | None Listed On Document | |
| Interfamily Deed Transfer | -- | None Available | |
| Interfamily Deed Transfer | -- | None Available | |
| Interfamily Deed Transfer | -- | None Available | |
| Quit Claim Deed | -- | None Available | |
| Deed | -- | -- | |
| Deed | -- | -- |
Mortgage History
| Date | Status | Loan Amount | Loan Type |
|---|---|---|---|
| Previous Owner | $652,200 | New Conventional |
Source: MichRIC
MLS Number: 25038791
APN: 09-29-102-006
- 530 N Division St Unit B
- 530 N Division St Unit A
- 530 N Division St Unit C
- 610 N 5th Ave
- 651 N 5th Ave
- 330 Detroit St Unit 201
- 330 Detroit St Unit 202
- 330 Detroit St Unit 301
- 330 Detroit St Unit 302
- 330 Detroit St Unit 501
- 330 Detroit St Unit 502
- 330 Detroit St Unit 304
- 330 Detroit St Unit 303
- 330 Detroit St Unit 402
- 330 Detroit St Unit 503
- 330 Detroit St Unit 101
- 330 Detroit St Unit 403
- 330 Detroit St Unit 401
- 330 Detroit St Unit 203
- 330 Detroit St Unit 204
- 337 Beakes St
- 506 N State St
- 809 E Kingsley St
- 213 N Division St Unit 1
- 203 N State St Unit 2
- 809 Catherine St
- 121 W Kingsley St Unit 502
- 413 E Huron St
- 425 E Washington St
- 411 E Washington St
- 418 E Washington St
- 205 S State St
- 1035 N Main St Unit 1035 North Main St
- 111 N Ashley St Unit : 404
- 1039 N Main St Unit 1039 N Main St
- 210-216 S 4th Ave
- 1100 Broadway St
- 1105 Freesia Ct Unit 690
- 1099 Maiden Ln
- 555 E William St Unit 4H


