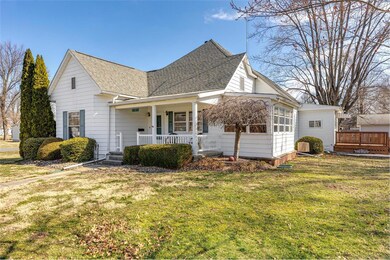
530 N Maple St Staunton, IL 62088
Highlights
- 0.5 Acre Lot
- 2 Car Detached Garage
- Central Air
- Traditional Architecture
- 1-Story Property
- Baseboard Heating
About This Home
As of April 2023So much space!!! This house has 1800+ square feet with everything on one level plus on a corner lot with an oversized 2 car garage. Starting with a front porch with room for chairs you walk into a large light filled living room that flows into the dining room and kitchen. The kitchen is loaded with cabinets and has room for a table. Just off the kitchen is the laundry and a small mudroom. Off of the living room is a a 4 seasons room that could easily be an office. There are 2 bedrooms. One of the bedrooms is HUGE and could easily be made into 2 separate rooms. Walking outside you will find a deck perfect for a table and a grill. The lot has just the right amount of tree's. The oversized 2 car garage has enough room for cars and a workshop. Move right in and enjoy all this house has to offer.
Last Agent to Sell the Property
RE/MAX Alliance License #475157792 Listed on: 03/04/2023

Home Details
Home Type
- Single Family
Est. Annual Taxes
- $172
Lot Details
- 0.5 Acre Lot
- Lot Dimensions are 146 x 150
Parking
- 2 Car Detached Garage
- Off-Street Parking
Home Design
- Traditional Architecture
- Bungalow
- Aluminum Siding
Interior Spaces
- 1,830 Sq Ft Home
- 1-Story Property
- Partial Basement
Bedrooms and Bathrooms
- 3 Main Level Bedrooms
- 1 Full Bathroom
Schools
- Staunton Dist 6 Elementary And Middle School
- Staunton High School
Utilities
- Central Air
- Radiator
- Baseboard Heating
- Heating System Uses Gas
- Gas Water Heater
Listing and Financial Details
- Assessor Parcel Number 01-002-138-00
Ownership History
Purchase Details
Home Financials for this Owner
Home Financials are based on the most recent Mortgage that was taken out on this home.Similar Homes in Staunton, IL
Home Values in the Area
Average Home Value in this Area
Purchase History
| Date | Type | Sale Price | Title Company |
|---|---|---|---|
| Executors Deed | -- | None Listed On Document |
Mortgage History
| Date | Status | Loan Amount | Loan Type |
|---|---|---|---|
| Open | $116,303 | New Conventional |
Property History
| Date | Event | Price | Change | Sq Ft Price |
|---|---|---|---|---|
| 07/05/2025 07/05/25 | For Sale | $159,900 | +33.4% | $89 / Sq Ft |
| 04/27/2023 04/27/23 | Sold | $119,900 | +4.4% | $66 / Sq Ft |
| 03/08/2023 03/08/23 | Pending | -- | -- | -- |
| 03/04/2023 03/04/23 | For Sale | $114,900 | -- | $63 / Sq Ft |
Tax History Compared to Growth
Tax History
| Year | Tax Paid | Tax Assessment Tax Assessment Total Assessment is a certain percentage of the fair market value that is determined by local assessors to be the total taxable value of land and additions on the property. | Land | Improvement |
|---|---|---|---|---|
| 2024 | $172 | $38,895 | $3,590 | $35,305 |
| 2023 | $172 | $36,014 | $3,324 | $32,690 |
| 2022 | $172 | $33,658 | $3,107 | $30,551 |
| 2021 | $179 | $60,112 | $2,904 | $57,208 |
| 2020 | $182 | $58,285 | $2,792 | $55,493 |
| 2019 | $187 | $29,653 | $2,737 | $26,916 |
| 2018 | $188 | $29,653 | $0 | $0 |
| 2017 | $189 | $28,160 | $2,599 | $25,561 |
| 2016 | $195 | $28,160 | $2,599 | $25,561 |
| 2015 | $185 | $28,160 | $2,599 | $25,561 |
| 2014 | $184 | $28,160 | $2,599 | $25,561 |
| 2013 | $177 | $28,735 | $2,652 | $26,083 |
Agents Affiliated with this Home
-
Mark Roberts

Seller's Agent in 2025
Mark Roberts
RE/MAX Alliance
(618) 345-2111
37 in this area
168 Total Sales
-
Michael Bellovich

Seller's Agent in 2023
Michael Bellovich
RE/MAX Alliance
(618) 292-0293
85 in this area
339 Total Sales
Map
Source: MARIS MLS
MLS Number: MIS23011772
APN: 01-002-138-00
- 319 N Union St
- 125 N Wood St
- 218 E North St
- 311 W Prairie St
- 515 N Edwardsville St
- 710 E Pearl St
- 1201 E Main St
- 315 S Irene St
- 841 N Franklin St
- 611 W Main St
- 311 S Edwardsville St
- 1002 E Mill St
- 311 S Hibbard St
- 701 S Maple St
- 725 W Mill St
- 1032 W Pearl St
- 0 Stonecreek Subdivision
- 305 W 8th St
- 1016 Fox Manor Ct
- 1059 Wolf Creek Ct






