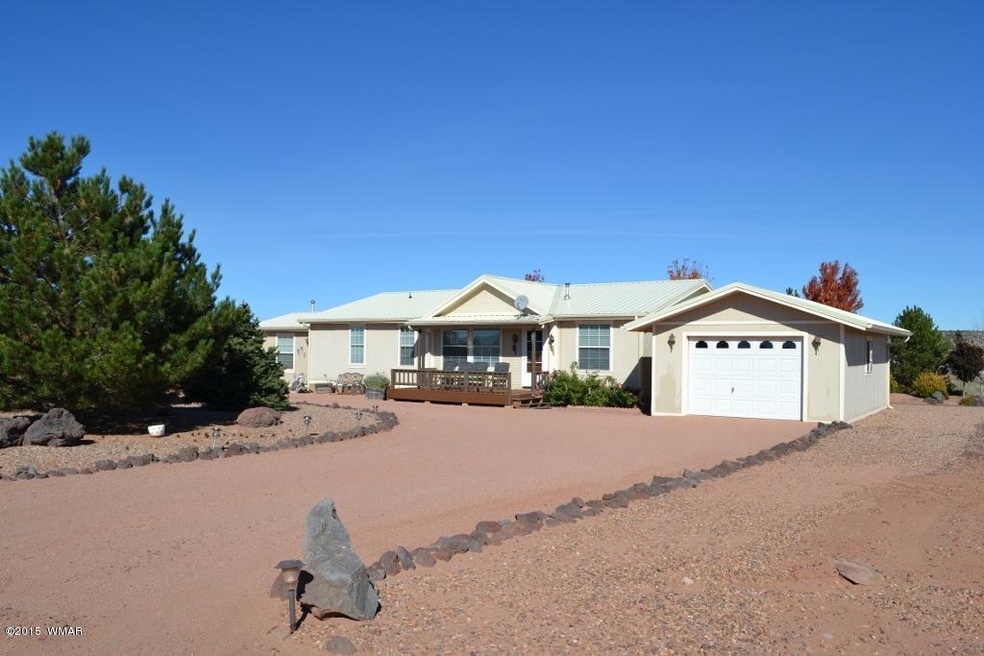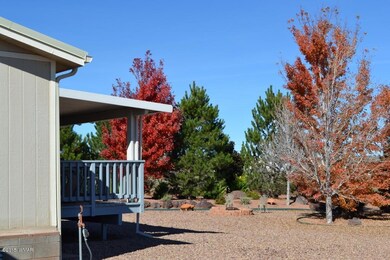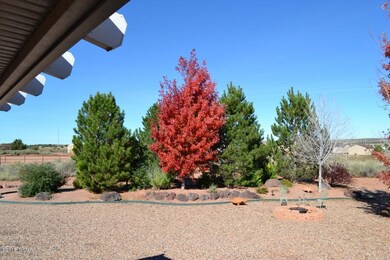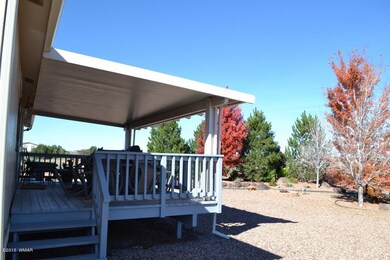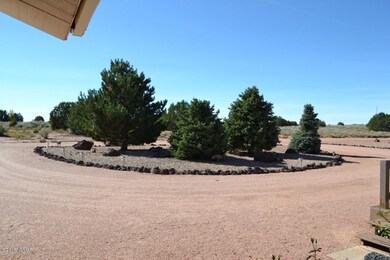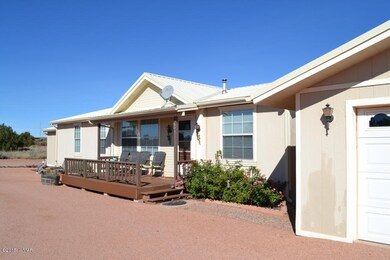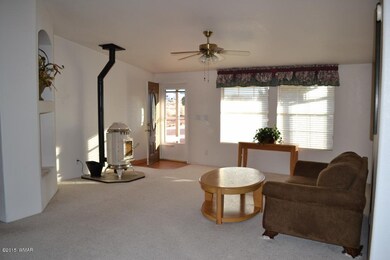
530 N Peach Blossom Ln Snowflake, AZ 85937
Highlights
- Horses Allowed On Property
- Pine Trees
- Vaulted Ceiling
- Snowflake Intermediate School Rated A-
- Living Room with Fireplace
- Great Room
About This Home
As of December 2018Very nice home located on 3.43 acres within the City limits. Easy access. Open floor plan, 2 pellet stoves one in main living room and one in family/craft room. Well appointed kitchen with honey maple cabinets, granite counters, extra deep sink, center island and eat in area. Formal dining room. Spacious master suite, bathroom with garden tub and separate shower, dual sinks. All counter tops granite. Nice covered rear deck, landscaped area with large trees. Separate detached oversized one car garage, room for a car and ATV or ?? Circular driveway. A super nice home, not to be missed. Country living within the City limits. Newer metal roof.
Property Details
Home Type
- Manufactured Home
Est. Annual Taxes
- $566
Year Built
- Built in 2000
Lot Details
- 3.43 Acre Lot
- Property fronts a private road
- North Facing Home
- Corners Of The Lot Have Been Marked
- Sprinkler System
- Pine Trees
Home Design
- Stem Wall Foundation
- Pitched Roof
- Metal Roof
Interior Spaces
- 1,836 Sq Ft Home
- 1-Story Property
- Vaulted Ceiling
- Double Pane Windows
- Great Room
- Living Room with Fireplace
- Formal Dining Room
- Den
- Utility Room
- Fire and Smoke Detector
Kitchen
- Eat-In Kitchen
- Electric Range
- Disposal
Flooring
- Carpet
- Laminate
Bedrooms and Bathrooms
- 3 Bedrooms
- Split Bedroom Floorplan
- Possible Extra Bedroom
- 2 Bathrooms
- Double Vanity
- Bathtub with Shower
- Shower Only
Laundry
- Dryer
- Washer
Parking
- 1 Car Detached Garage
- Garage Door Opener
Outdoor Features
- Covered Deck
- Rain Gutters
Utilities
- Forced Air Heating and Cooling System
- Pellet Stove burns compressed wood to generate heat
- Heating System Powered By Leased Propane
- Bottled Gas Heating
- Separate Meters
- Septic System
- Phone Available
Additional Features
- Horses Allowed On Property
- Manufactured Home
Community Details
- No Home Owners Association
Listing and Financial Details
- Assessor Parcel Number 202-38-008E
Map
Similar Homes in Snowflake, AZ
Home Values in the Area
Average Home Value in this Area
Property History
| Date | Event | Price | Change | Sq Ft Price |
|---|---|---|---|---|
| 12/14/2018 12/14/18 | Sold | $173,000 | 0.0% | $113 / Sq Ft |
| 12/14/2018 12/14/18 | Sold | $173,000 | -1.1% | $93 / Sq Ft |
| 10/30/2018 10/30/18 | Pending | -- | -- | -- |
| 10/26/2018 10/26/18 | For Sale | $175,000 | +24.1% | $94 / Sq Ft |
| 01/11/2016 01/11/16 | Sold | $141,000 | 0.0% | $77 / Sq Ft |
| 01/11/2016 01/11/16 | Sold | $141,000 | -5.9% | $77 / Sq Ft |
| 12/28/2015 12/28/15 | Pending | -- | -- | -- |
| 12/18/2015 12/18/15 | For Sale | $149,900 | -- | $82 / Sq Ft |
Source: White Mountain Association of REALTORS®
MLS Number: 207490
- 821 N Peach Blossom Ln
- 5499 Arizona 277
- 5447 Arizona 277
- 1025 N Peach Blossom Ln
- 17 S Country Club Dr
- TBD #138 Lyon Gate Dr
- TBD #130 Lyon Gate Dr
- 2642 Foothill Cir
- 67 Lyon Gate Dr
- 0 W Cedar Crest Dr
- 3050 W Player Dr
- 57 Hillcrest Dr
- 1 acre Hillcrest Dr
- 130 S Otto Dr
- 012Q Otto Dr
- 2124 W Vista Dr
- Lot 27 S Temple Cir
- Lot 10 W Arrowhead Rd
- 395 S Frontier Pkwy
- 466 S Pioneer Trail
