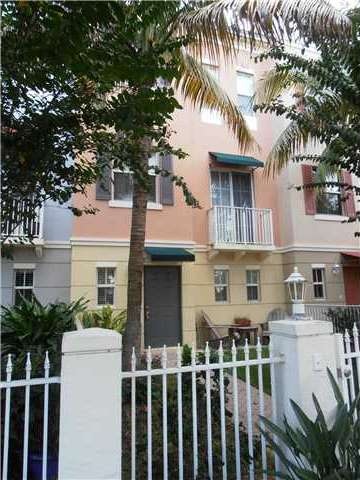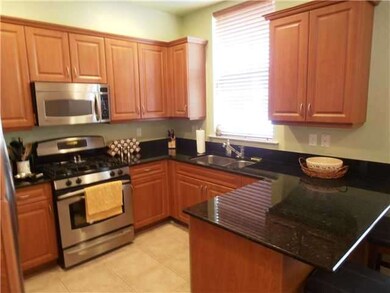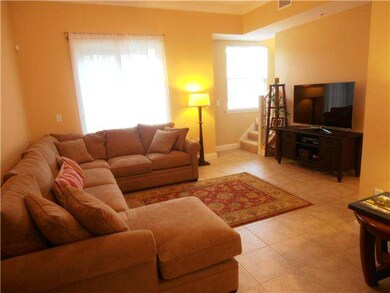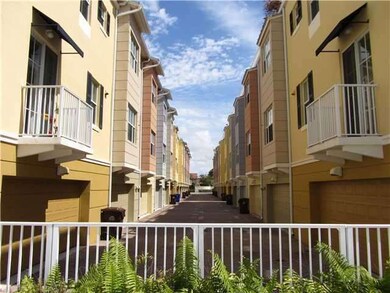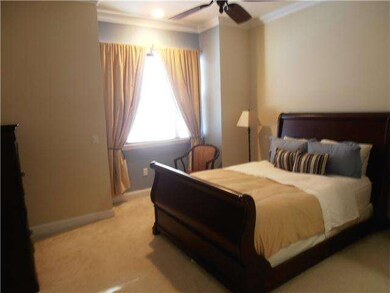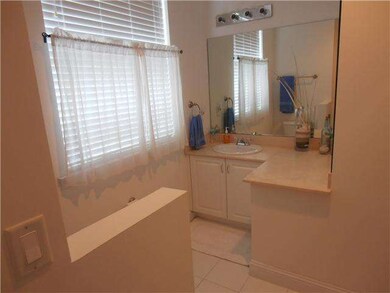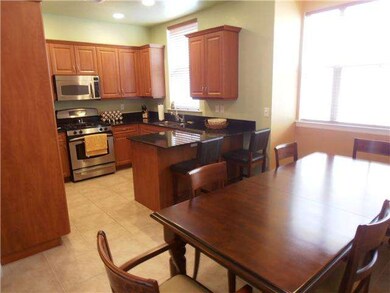
530 NE 7th Ave Unit 1 Fort Lauderdale, FL 33301
Victoria Park NeighborhoodHighlights
- 112,600 Sq Ft lot
- Vaulted Ceiling
- Heated Community Pool
- Harbordale Elementary School Rated A-
- Main Floor Bedroom
- 2 Car Attached Garage
About This Home
As of June 2019ELLINGTON~~SOUGHT AFTER VICTORIA PARK~~MODERN 3.5 BATH TRI-LEVEL T/H~WALKING DISTANCE TO LAS OLAS/DOWNTOWN FT LAUD WITH RESTAURANTS/BOUTIQUE SHOPPING~2 CAR PERSONAL ATTACHED SECURED GARAGE~GRANITE/STAINLESS KITCHEN WITH DESIRED GAS COOKING AND TANKLESS H OT WATER~CROWN MOLDING~DUAL A/C FOR COMFORT~2 BEDROOMS UPSTAIRS W/2 FULL BATH/SEPARATE TUB/SHOWER IN MASTER & LAUNDRY AREA~2ND FLOOR/SPACIOUS LIVING/DINING/KITCHEN W/HALF BATH~ENTRY LEVEL/GARAGE, FULL BATH, 3RD BEDROOM CURRENTLY USED AS OFFICE (NO CLOSET)
Last Agent to Sell the Property
Linda Cowen
MMLS Assoc.-Inactive Member License #651987 Listed on: 10/26/2012

Last Buyer's Agent
Charles Schneider
MMLS Assoc.-Inactive Member License #3223219
Townhouse Details
Home Type
- Townhome
Est. Annual Taxes
- $4,420
Year Built
- Built in 2004
Lot Details
- 2.58 Acre Lot
- West Facing Home
- Fenced
HOA Fees
- $450 Monthly HOA Fees
Parking
- 2 Car Attached Garage
- Automatic Garage Door Opener
Home Design
- Concrete Block And Stucco Construction
Interior Spaces
- 1,649 Sq Ft Home
- Property has 3 Levels
- Vaulted Ceiling
- Blinds
Kitchen
- Self-Cleaning Oven
- Gas Range
- Microwave
- Ice Maker
- Dishwasher
- Disposal
Flooring
- Parquet
- Carpet
- Ceramic Tile
Bedrooms and Bathrooms
- 3 Bedrooms
- Main Floor Bedroom
- Primary Bedroom Upstairs
- Walk-In Closet
- Separate Shower in Primary Bathroom
Laundry
- Dryer
- Washer
Home Security
- Security System Owned
- Security Fence, Lighting or Alarms
Additional Features
- East of U.S. Route 1
- Forced Air Zoned Heating and Cooling System
Listing and Financial Details
- Assessor Parcel Number 504202490290
Community Details
Overview
- Ellington/Victoria Park Condos
- Ellington/Victoria P Subdivision
Recreation
- Heated Community Pool
Pet Policy
- Pets Allowed
- Pet Size Limit
Security
- Complex Is Fenced
- High Impact Windows
- High Impact Door
- Fire and Smoke Detector
Ownership History
Purchase Details
Home Financials for this Owner
Home Financials are based on the most recent Mortgage that was taken out on this home.Purchase Details
Home Financials for this Owner
Home Financials are based on the most recent Mortgage that was taken out on this home.Purchase Details
Home Financials for this Owner
Home Financials are based on the most recent Mortgage that was taken out on this home.Purchase Details
Home Financials for this Owner
Home Financials are based on the most recent Mortgage that was taken out on this home.Similar Homes in the area
Home Values in the Area
Average Home Value in this Area
Purchase History
| Date | Type | Sale Price | Title Company |
|---|---|---|---|
| Warranty Deed | $428,900 | Ycm Law & Title Pllc | |
| Warranty Deed | $400,000 | Attorney | |
| Warranty Deed | $305,000 | Indeed Title Corp | |
| Special Warranty Deed | $351,200 | -- |
Mortgage History
| Date | Status | Loan Amount | Loan Type |
|---|---|---|---|
| Open | $394,000 | New Conventional | |
| Closed | $386,000 | New Conventional | |
| Previous Owner | $210,000 | New Conventional | |
| Previous Owner | $311,557 | VA | |
| Previous Owner | $314,100 | Unknown |
Property History
| Date | Event | Price | Change | Sq Ft Price |
|---|---|---|---|---|
| 07/09/2025 07/09/25 | For Sale | $659,500 | 0.0% | $400 / Sq Ft |
| 07/05/2025 07/05/25 | Pending | -- | -- | -- |
| 06/26/2025 06/26/25 | Price Changed | $659,500 | -1.3% | $400 / Sq Ft |
| 06/13/2025 06/13/25 | Price Changed | $668,500 | -1.7% | $405 / Sq Ft |
| 05/06/2025 05/06/25 | Price Changed | $680,000 | -1.3% | $412 / Sq Ft |
| 04/21/2025 04/21/25 | Price Changed | $689,000 | -1.6% | $418 / Sq Ft |
| 03/20/2025 03/20/25 | For Sale | $700,000 | +63.2% | $424 / Sq Ft |
| 06/13/2019 06/13/19 | Sold | $428,888 | 0.0% | $260 / Sq Ft |
| 05/14/2019 05/14/19 | Pending | -- | -- | -- |
| 05/07/2019 05/07/19 | For Sale | $428,888 | 0.0% | $260 / Sq Ft |
| 03/15/2018 03/15/18 | Rented | $2,600 | -5.5% | -- |
| 02/13/2018 02/13/18 | Under Contract | -- | -- | -- |
| 10/30/2017 10/30/17 | For Rent | $2,750 | 0.0% | -- |
| 05/16/2016 05/16/16 | Sold | $400,000 | 0.0% | $243 / Sq Ft |
| 04/16/2016 04/16/16 | Pending | -- | -- | -- |
| 02/25/2016 02/25/16 | For Sale | $399,999 | +31.1% | $243 / Sq Ft |
| 02/26/2013 02/26/13 | Sold | $305,000 | -6.2% | $185 / Sq Ft |
| 01/13/2013 01/13/13 | Pending | -- | -- | -- |
| 10/26/2012 10/26/12 | For Sale | $325,000 | -- | $197 / Sq Ft |
Tax History Compared to Growth
Tax History
| Year | Tax Paid | Tax Assessment Tax Assessment Total Assessment is a certain percentage of the fair market value that is determined by local assessors to be the total taxable value of land and additions on the property. | Land | Improvement |
|---|---|---|---|---|
| 2025 | $7,290 | $410,670 | -- | -- |
| 2024 | $7,138 | $399,100 | -- | -- |
| 2023 | $7,138 | $387,480 | $0 | $0 |
| 2022 | $6,776 | $376,200 | $0 | $0 |
| 2021 | $6,578 | $365,250 | $0 | $0 |
| 2020 | $6,455 | $360,210 | $25,000 | $335,210 |
| 2019 | $7,198 | $370,590 | $25,000 | $345,590 |
| 2018 | $7,002 | $371,580 | $25,000 | $346,580 |
| 2017 | $3,408 | $211,770 | $0 | $0 |
| 2016 | $5,092 | $294,780 | $0 | $0 |
| 2015 | $5,167 | $292,740 | $0 | $0 |
| 2014 | $5,214 | $290,420 | $0 | $0 |
| 2013 | -- | $220,840 | $25,900 | $194,940 |
Agents Affiliated with this Home
-
Adam Gurewicz

Seller's Agent in 2025
Adam Gurewicz
Compass Florida, LLC
(954) 612-3456
41 Total Sales
-
Donna Levine

Seller's Agent in 2019
Donna Levine
LoKation
(954) 274-6765
20 Total Sales
-
Matthew Levine

Seller Co-Listing Agent in 2019
Matthew Levine
Keller Williams Realty Boca Raton
(561) 766-3204
66 Total Sales
-
Robert Marciak
R
Seller's Agent in 2018
Robert Marciak
United Realty Group Inc
(954) 299-5299
1 in this area
9 Total Sales
-
Shawn Villarroel

Seller's Agent in 2016
Shawn Villarroel
Las Olas R E Professionals
(954) 240-1778
3 in this area
33 Total Sales
-
L
Seller's Agent in 2013
Linda Cowen
MMLS Assoc.-Inactive Member
Map
Source: MIAMI REALTORS® MLS
MLS Number: A1706140
APN: 50-42-02-49-0290
- 547 NE 7th Ave Unit 3A
- 559 NE 7th Ave Unit 6A
- 619 NE 8th Ave
- 516 NE 9th Ave
- 615 & 617 NE 9th Ave
- 531 NE 10th Ave
- 540 NE 10th Ave
- 816 NE 7th St Unit C
- 645 NE 9th Ave
- 368 NE 7th Ave
- 436 NE 10th Ave
- 614 NE 10th Ave
- 1009 NE 6th St
- 445 NE 11th Ave
- 306 NE 8th Ave Unit 306
- 425 NE 10th Ave
- 550 NE 11th Ave
- 901 NE 3rd St Unit 302
- 537 NE 12th Ave
- 549 NE 12th Ave
