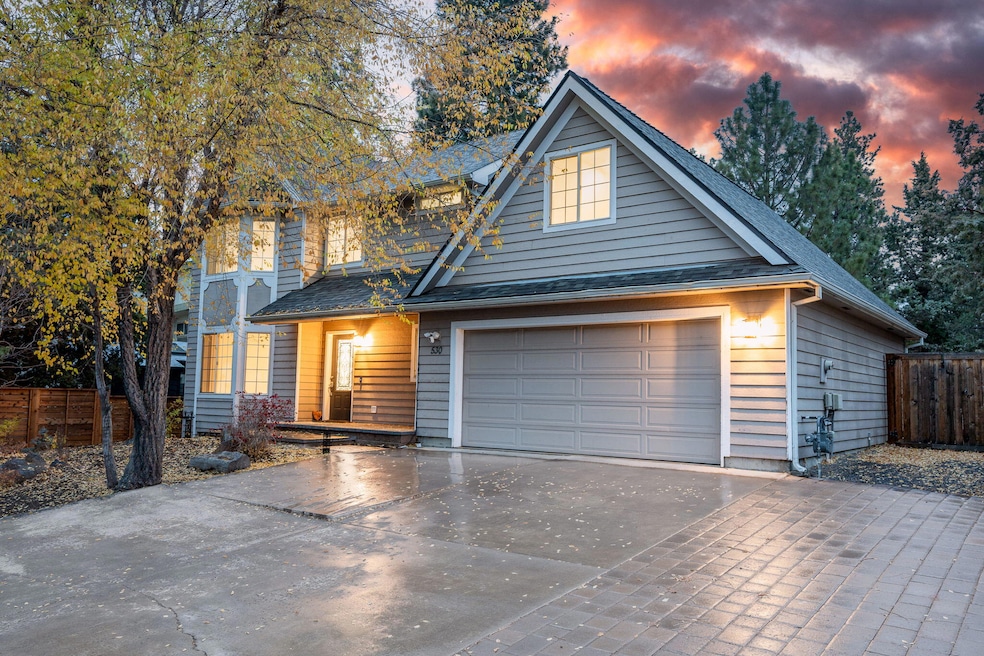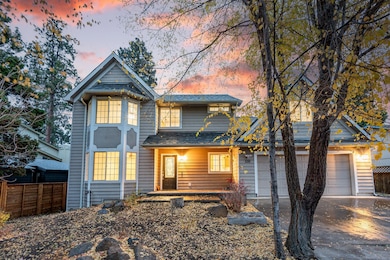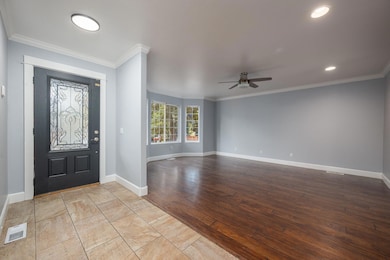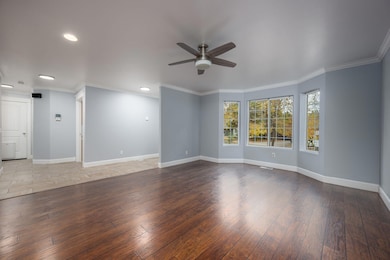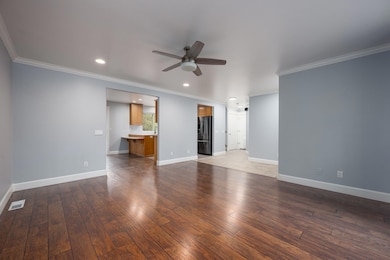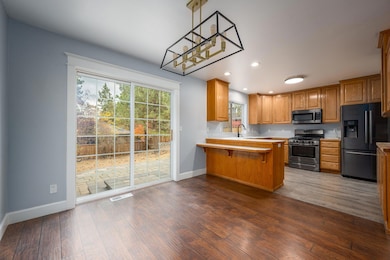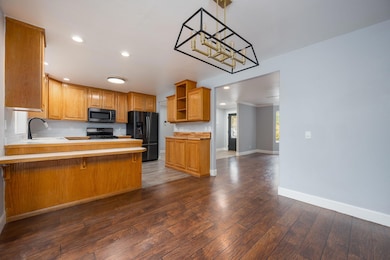530 NE Majesty Ln Bend, OR 97701
Orchard District NeighborhoodEstimated payment $3,631/month
Highlights
- Very Popular Property
- Traditional Architecture
- No HOA
- Juniper Elementary School Rated A-
- Great Room
- Neighborhood Views
About This Home
Discover value and versatility at 530 NE Majesty Lane in Bend's coveted Orchard District. This 2,008 sq ft, 5-bed, 2.5-bath home is a rare find at this price point—perfect for a growing family, multiple home offices, or a smart ''house hack'' setup with roommates. Inside, a thoughtful floor plan features fresh interior paint, new carpet, a built-in desk ideal for remote work, and a newer water heater. The oversized two-car garage and extended south-facing driveway make winter maintenance easy, while the large, tree-lined yard offers privacy and space to unwind. Tucked into an established, no-HOA neighborhood, this home boasts close proximity to Midtown, eateries, and local shops, plus quick access to Highway 97 and downtown Bend. With mature trees, convenience, and flexibility all wrapped in one address, this home is priced right based on condition and ready for your next chapter.
Open House Schedule
-
Friday, November 14, 20252:00 to 4:00 pm11/14/2025 2:00:00 PM +00:0011/14/2025 4:00:00 PM +00:00Add to Calendar
Home Details
Home Type
- Single Family
Est. Annual Taxes
- $4,445
Year Built
- Built in 1996
Lot Details
- 7,841 Sq Ft Lot
- Fenced
- Sloped Lot
- Property is zoned RS, RS
Parking
- 2 Car Attached Garage
- Garage Door Opener
- Driveway
- Paver Block
Home Design
- Traditional Architecture
- Stem Wall Foundation
- Frame Construction
- Asphalt Roof
Interior Spaces
- 2,008 Sq Ft Home
- 2-Story Property
- Ceiling Fan
- Double Pane Windows
- Vinyl Clad Windows
- Great Room
- Neighborhood Views
Kitchen
- Eat-In Kitchen
- Breakfast Bar
- Oven
- Microwave
- Dishwasher
- Laminate Countertops
Flooring
- Carpet
- Laminate
- Tile
- Vinyl
Bedrooms and Bathrooms
- 5 Bedrooms
- Walk-In Closet
- Double Vanity
- Bathtub with Shower
Laundry
- Laundry Room
- Dryer
- Washer
Home Security
- Surveillance System
- Carbon Monoxide Detectors
- Fire and Smoke Detector
Outdoor Features
- Front Porch
Schools
- Juniper Elementary School
- Pilot Butte Middle School
- Bend Sr High School
Utilities
- Forced Air Heating and Cooling System
- Heating System Uses Natural Gas
- Natural Gas Connected
- Phone Available
- Cable TV Available
Community Details
- No Home Owners Association
- Deer Pointe Village Subdivision
- The community has rules related to covenants, conditions, and restrictions
Listing and Financial Details
- Exclusions: Owners personal property
- Legal Lot and Block 4 / 1
- Assessor Parcel Number 176410
Map
Home Values in the Area
Average Home Value in this Area
Tax History
| Year | Tax Paid | Tax Assessment Tax Assessment Total Assessment is a certain percentage of the fair market value that is determined by local assessors to be the total taxable value of land and additions on the property. | Land | Improvement |
|---|---|---|---|---|
| 2025 | $4,445 | $263,070 | -- | -- |
| 2024 | $4,276 | $255,410 | -- | -- |
| 2023 | $3,964 | $247,980 | $0 | $0 |
| 2022 | $3,699 | $233,750 | $0 | $0 |
| 2021 | $3,704 | $226,950 | $0 | $0 |
| 2020 | $3,514 | $226,950 | $0 | $0 |
| 2019 | $3,417 | $220,340 | $0 | $0 |
| 2018 | $3,320 | $213,930 | $0 | $0 |
| 2017 | $3,223 | $207,700 | $0 | $0 |
| 2016 | $3,073 | $201,660 | $0 | $0 |
| 2015 | $2,988 | $195,790 | $0 | $0 |
| 2014 | $2,900 | $190,090 | $0 | $0 |
Property History
| Date | Event | Price | List to Sale | Price per Sq Ft | Prior Sale |
|---|---|---|---|---|---|
| 11/06/2025 11/06/25 | For Sale | $620,000 | +82.4% | $309 / Sq Ft | |
| 07/15/2016 07/15/16 | Sold | $340,000 | -1.4% | $169 / Sq Ft | View Prior Sale |
| 06/02/2016 06/02/16 | Pending | -- | -- | -- | |
| 05/09/2016 05/09/16 | For Sale | $345,000 | -- | $172 / Sq Ft |
Purchase History
| Date | Type | Sale Price | Title Company |
|---|---|---|---|
| Bargain Sale Deed | -- | Deschutes Title | |
| Bargain Sale Deed | -- | Deschutes Title | |
| Warranty Deed | $340,000 | Western Title & Escrow | |
| Warranty Deed | $170,000 | First American Title | |
| Warranty Deed | $322,500 | Western Title & Escrow Co | |
| Warranty Deed | $236,000 | Amerititle |
Mortgage History
| Date | Status | Loan Amount | Loan Type |
|---|---|---|---|
| Open | $395,000 | Construction | |
| Previous Owner | $272,000 | New Conventional | |
| Previous Owner | $136,000 | New Conventional | |
| Previous Owner | $258,000 | Unknown | |
| Previous Owner | $177,000 | Stand Alone First |
Source: Oregon Datashare
MLS Number: 220211674
APN: 176410
- 2642 NE Keats Dr
- 748 NE Vail Ln
- 2170 NE 8th St
- 1000 NE Butler Market Rd Unit 1
- 2640 NE 8th St
- 2667 NE Jones Rd
- 2109 NE 11th Place
- 822 NE Hidden Valley Dr
- 2594 NW Rippling River Ct
- 1333 NE Dempsey Dr
- 1407 NE Talon Ct
- 1473 NE Mable Ct
- 3843 NE Petrosa Ave
- 2975 NE Quiet Canyon Dr
- 202 NW Thurston Ave
- 468 NE Olney Ave
- 1848 NE 14th St
- 1532 NE 9th St
- 2939 NE Quiet Canyon Dr
- 717 NE Olney Ct
- 900 NE Warner Place
- 1033 NE Kayak Loop Unit 2
- 525 NE Revere Ave
- 2320 NW Lakeside Place
- 6103 NW Harriman St Unit ID1330992P
- 1965 NW 2nd St Unit 2
- 1855 NE Lotus Dr
- 20750 Empire Ave
- 600 NE 12th St
- 440 NE Dekalb St
- 1923 NE Derek Dr
- 63055 Yampa Way Unit ID1330997P
- 2365 NE Conners Ave
- 2020 NE Linnea Dr
- 1401 NW 7th St Unit 3
- 2001 NE Linnea Dr
- 919 NW Roanoke Ave
- 1018 NW Ogden Ave Unit ID1330990P
- 514 NW Delaware Ave
- 310 SW Industrial Way
