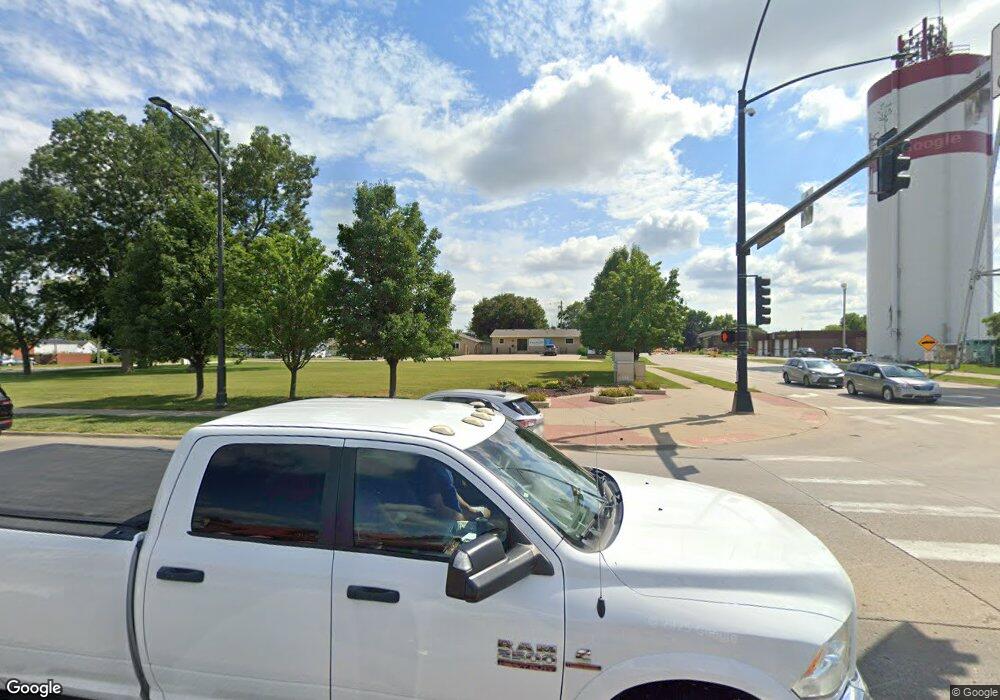530 NW Cherrywood Ln Grimes, IA 50111
Estimated payment $1,947/month
Highlights
- Deck
- Ranch Style House
- Eat-In Kitchen
- North Ridge Elementary School Rated A
- Corner Lot
- Luxury Vinyl Plank Tile Flooring
About This Home
Welcome to the newly designed Truman Ranch plan by Greenland Homes, offering comfort, function, and timeless style. This two-bedroom, two-bath home features an inviting eat-in kitchen with a smart layout that opens to the main living area?perfect for everyday living and entertaining. Situated on a desirable corner lot in the brand-new Creekside Village community in Grimes, this home also includes a lower level stubbed for a future bath, giving you the option to expand your living space down the road. Built by Greenland Homes?an employee-owned, locally operated company?you?ll enjoy the peace of mind that comes with their industry-leading 2-year builder warranty. Discover why Creekside Village is one of Grimes? most exciting new neighborhoods. If this isn't what you are looking for, check out Greenland Homes communities in Adel, Altoona, Ankeny, Bondurant, Clive, Elkhart, Granger, Grimes, Norwalk, Pella, and Waukee.
Home Details
Home Type
- Single Family
Year Built
- Built in 2025
HOA Fees
- $25 Monthly HOA Fees
Home Design
- Ranch Style House
- Traditional Architecture
- Asphalt Shingled Roof
- Stone Siding
- Vinyl Siding
Interior Spaces
- 1,206 Sq Ft Home
- Electric Fireplace
- Family Room
- Basement Window Egress
- Fire and Smoke Detector
- Laundry on main level
Kitchen
- Eat-In Kitchen
- Stove
- Microwave
- Dishwasher
Flooring
- Carpet
- Luxury Vinyl Plank Tile
Bedrooms and Bathrooms
- 2 Main Level Bedrooms
Parking
- 2 Car Attached Garage
- Driveway
Additional Features
- Deck
- Corner Lot
- Forced Air Heating and Cooling System
Community Details
- Stanbrough Realty Association
- Built by Greenland Homes IA, Inc
Listing and Financial Details
- Assessor Parcel Number Not Recorded
Map
Home Values in the Area
Average Home Value in this Area
Property History
| Date | Event | Price | List to Sale | Price per Sq Ft |
|---|---|---|---|---|
| 11/12/2025 11/12/25 | For Sale | $306,500 | -- | $254 / Sq Ft |
Source: Des Moines Area Association of REALTORS®
MLS Number: 730334
- 309 NW Beechwood Dr
- 1214 NW 3rd St
- 44 West Plan at 44 West
- 613 NW Harvest Ct
- 300 NW Sunset Ln
- 677 SW Cattail Rd
- 715 SW Cattail Rd
- 726 SW Cattail Rd
- 753 SW Cattail Rd
- 740 SW Cattail Rd
- 762 SW Cattail Rd
- 781 SW Cattail Rd
- 847 SW Cattail Rd
- 873 SW Cattail Rd
- 434 NW Prairie Creek Dr
- 1408 SW 7th St
- 512 NW 10th Cir
- 113 NW Maplewood Dr
- 509 SW Hickory Glen
- 1091 SW Cattail Rd
- 820 SW Prescott Ln
- 105 NW 8th St Unit 101
- 1951 N James St
- 410 S 4th St
- 301 SE 11th St
- 184 NW 25th Ct
- 809 SE 12th St
- 1300 NE Hope Cir
- 1250 SE 11th St
- 310 SE Gateway Dr
- 810 SE 10th Ln
- 1704 NE Gateway Ct
- 923 SE 10th Ln
- 725 SE Gateway Dr
- 801 SE 10th Ln
- 1360 Mocking Bird Ln
- 916 NE Silkwood St
- 935 SE Silkwood Ln
- 5108 154th Cir
- 6944 Holly Ct

