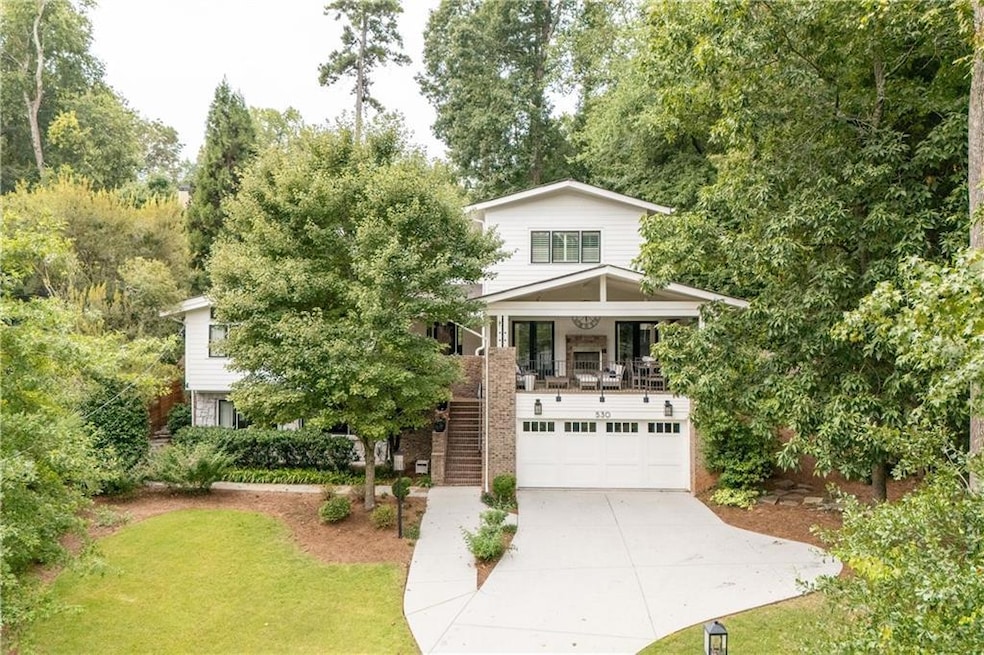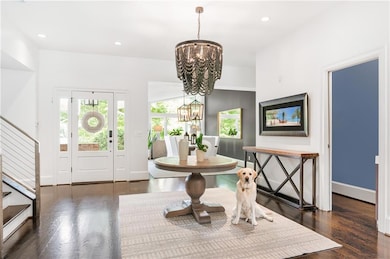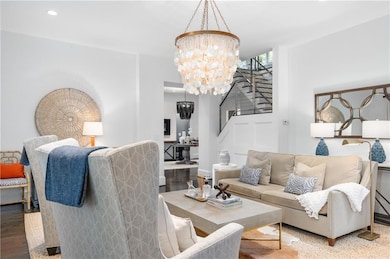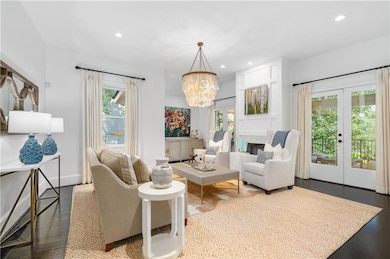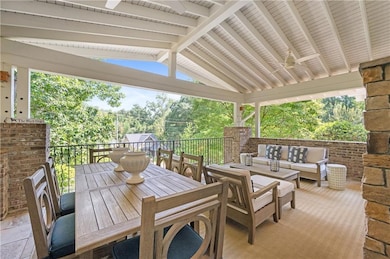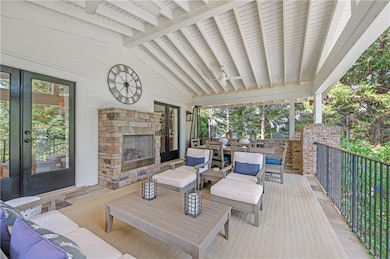530 Oakview Rd Decatur, GA 30030
Oakhurst NeighborhoodEstimated payment $12,538/month
Highlights
- Second Kitchen
- Wine Cellar
- 0.42 Acre Lot
- Winnona Park Elementary School Rated A
- City View
- Midcentury Modern Architecture
About This Home
Only 0.3 miles from the heart of Oakhurst Village, this remarkable Arlene Dean/Eric Rawlins home blends modern sophistication with warm, livable spaces. From the moment you step into the welcoming foyer, dramatic windows flood the home with natural light, setting the tone for the elegant design throughout. The main level features a coveted primary suite with a spa-inspired bathroom, complete with soaking tub, expansive shower, and a dream-worthy closet. A second en suite bedroom on the main adds flexibility for guests, family, or a home office. Multiple living spaces make this home perfect for gathering, whether in the formal dining room that easily seats a crowd, the inviting den off the kitchen, or the elegant front living room with access to the front "treetop" porch. The bright, updated kitchen, showcasing a white-and-sublime blue cabinetry combination with honed marble countertops, overlooks lush backyard views and connects seamlessly to the outdoor living areas. The outdoor spaces are true showstoppers: Covered front porch with dramatic raised ceiling and fireplace that is ideal for dining al fresco and enjoying a treehouse-like perch Back deck with a full outdoor kitchen Private backyard with a stone fire pit, surrounded by greenery for total seclusion Upstairs, find two additional en suite bedrooms plus a light-filled loft, perfect for homework, reading, or play, with serene three-sided green views. The finished terrace level expands the home's versatility with polished stained-concrete floors, a kitchenette, full bathroom, and recreation room, perfect for an in-law suite or weekend entertaining. Don't miss the impressive 900-bottle wine cellar. This home offers a thoughtful blend of elegance and functionality, with multiple community spaces across all levels and finishes that elevate everyday living. A rare Oakhurst opportunity, just steps from the village, yet completely private. Come see what makes every nook and cranny so special.
Listing Agent
Atlanta Fine Homes Sotheby's International License #349529 Listed on: 09/18/2025

Home Details
Home Type
- Single Family
Est. Annual Taxes
- $24,900
Year Built
- Built in 1956
Lot Details
- 0.42 Acre Lot
- Lot Dimensions are 221 x 144
- Private Entrance
- Landscaped
- Irrigation Equipment
- Front and Back Yard Sprinklers
- Garden
- Back Yard Fenced and Front Yard
Parking
- 2 Car Attached Garage
- Parking Pad
- Front Facing Garage
- Garage Door Opener
- Drive Under Main Level
- Driveway
- Secured Garage or Parking
Home Design
- Midcentury Modern Architecture
- Chalet
- Brick Exterior Construction
- Combination Foundation
- Composition Roof
- Cement Siding
- Stone Siding
Interior Spaces
- 3-Story Property
- Wet Bar
- Beamed Ceilings
- Cathedral Ceiling
- Ceiling Fan
- Gas Log Fireplace
- Insulated Windows
- Plantation Shutters
- Entrance Foyer
- Wine Cellar
- Family Room with Fireplace
- 3 Fireplaces
- Living Room with Fireplace
- Dining Room Seats More Than Twelve
- Formal Dining Room
- Home Office
- Game Room
- City Views
Kitchen
- Second Kitchen
- Open to Family Room
- Eat-In Kitchen
- Breakfast Bar
- Double Self-Cleaning Oven
- Electric Oven
- Gas Cooktop
- Range Hood
- Microwave
- Dishwasher
- ENERGY STAR Qualified Appliances
- Kitchen Island
- Stone Countertops
- White Kitchen Cabinets
- Disposal
Flooring
- Wood
- Ceramic Tile
Bedrooms and Bathrooms
- 5 Bedrooms | 2 Main Level Bedrooms
- Primary Bedroom on Main
- Walk-In Closet
- In-Law or Guest Suite
- Dual Vanity Sinks in Primary Bathroom
- Whirlpool Bathtub
- Separate Shower in Primary Bathroom
Laundry
- Laundry Room
- Laundry in Hall
- Laundry on main level
- 220 Volts In Laundry
Finished Basement
- Interior and Exterior Basement Entry
- Garage Access
- Finished Basement Bathroom
- Natural lighting in basement
Home Security
- Security System Owned
- Security Lights
- Carbon Monoxide Detectors
- Fire and Smoke Detector
Outdoor Features
- Deck
- Enclosed Patio or Porch
- Outdoor Fireplace
- Exterior Lighting
- Outdoor Gas Grill
Location
- Property is near public transit
- Property is near schools
- Property is near shops
Schools
- Winnona Park/Fifth Avenue Elementary School
- Beacon Hill Middle School
- Decatur High School
Utilities
- Central Heating and Cooling System
- Dehumidifier
- Humidity Control
- Heating System Uses Natural Gas
- 110 Volts
- Tankless Water Heater
- High Speed Internet
- Phone Available
- Cable TV Available
Additional Features
- Accessible Entrance
- Energy-Efficient Thermostat
Listing and Financial Details
- Tax Lot 4&5
- Assessor Parcel Number 15 214 04 072
Community Details
Recreation
- Tennis Courts
- Community Playground
- Park
- Dog Park
- Trails
Additional Features
- Oakhurst Subdivision
- Restaurant
- Security Service
Map
Home Values in the Area
Average Home Value in this Area
Tax History
| Year | Tax Paid | Tax Assessment Tax Assessment Total Assessment is a certain percentage of the fair market value that is determined by local assessors to be the total taxable value of land and additions on the property. | Land | Improvement |
|---|---|---|---|---|
| 2025 | $21 | $619,360 | $127,520 | $491,840 |
| 2024 | $22 | $591,720 | $127,520 | $464,200 |
| 2023 | $22 | $560,480 | $127,520 | $432,960 |
| 2022 | $19,511 | $438,040 | $126,120 | $311,920 |
| 2021 | $19,308 | $420,920 | $60,000 | $360,920 |
| 2020 | $18,307 | $401,880 | $60,000 | $341,880 |
| 2019 | $17,639 | $407,760 | $60,000 | $347,760 |
| 2018 | $16,653 | $386,480 | $60,000 | $326,480 |
| 2017 | $15,982 | $358,600 | $60,000 | $298,600 |
| 2016 | $9,041 | $377,840 | $60,000 | $317,840 |
| 2014 | $1,044 | $329,992 | $47,312 | $282,680 |
Property History
| Date | Event | Price | List to Sale | Price per Sq Ft | Prior Sale |
|---|---|---|---|---|---|
| 10/07/2025 10/07/25 | Price Changed | $1,995,000 | -5.0% | $376 / Sq Ft | |
| 09/18/2025 09/18/25 | For Sale | $2,100,000 | +154.5% | $396 / Sq Ft | |
| 03/18/2013 03/18/13 | Sold | $825,000 | -2.9% | $226 / Sq Ft | View Prior Sale |
| 02/16/2013 02/16/13 | Pending | -- | -- | -- | |
| 01/26/2013 01/26/13 | For Sale | $850,000 | -- | $233 / Sq Ft |
Purchase History
| Date | Type | Sale Price | Title Company |
|---|---|---|---|
| Quit Claim Deed | -- | -- | |
| Warranty Deed | $825,000 | -- | |
| Deed | $648,000 | -- | |
| Deed | -- | -- | |
| Deed | $100,000 | -- | |
| Deed | $275,000 | -- |
Mortgage History
| Date | Status | Loan Amount | Loan Type |
|---|---|---|---|
| Previous Owner | $390,000 | New Conventional | |
| Previous Owner | $210,000 | New Conventional | |
| Previous Owner | $417,000 | New Conventional | |
| Previous Owner | $565,500 | No Value Available | |
| Previous Owner | $220,000 | New Conventional |
Source: First Multiple Listing Service (FMLS)
MLS Number: 7647367
APN: 15-214-04-072
- 223 Sterling St Unit A
- 1580 Commerce Dr Unit B1
- 1580 Commerce Dr Unit A6
- 1580 Commerce Dr Unit 1
- 443 3rd Ave
- 213 Lansdowne Ave
- 1038 S Candler St
- 108 Park Place Unit 311
- 152 Park Dr
- 120 Park Place
- 2820 Hosea L Williams Dr SE
- 2820 Hosea L Williams Dr NE
- 245 E Trinity Place Unit 1125
- 245 E Trinity Place
- 34 Candler Rd NE
- 203 Winter Ave NE
- 329 E College Ave
- 122 W Trinity Place
- 207 Mellrich Ave NE
- 410 Drexel Ave
