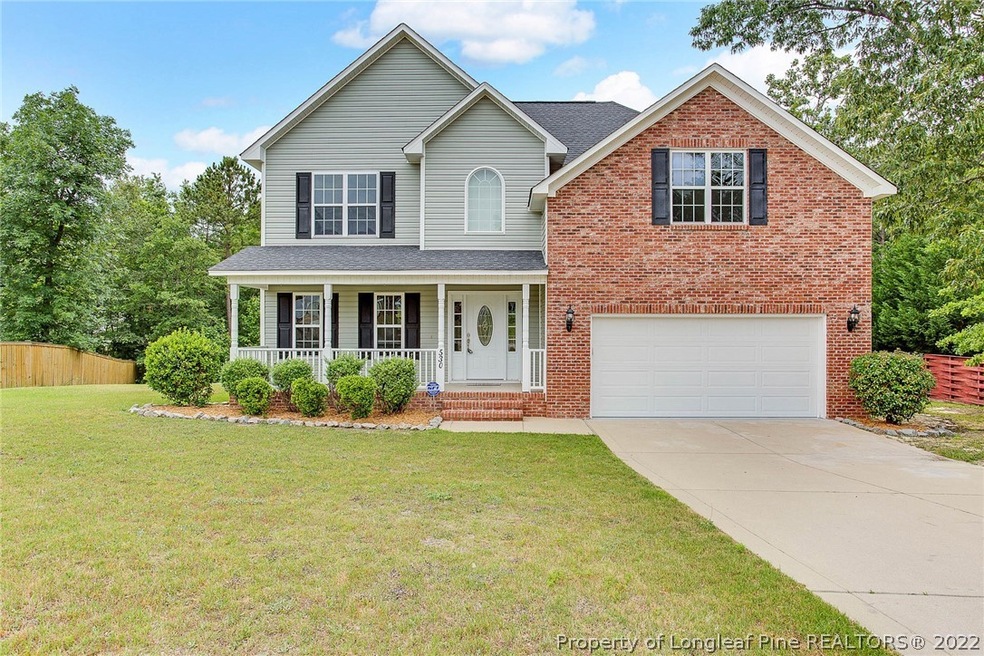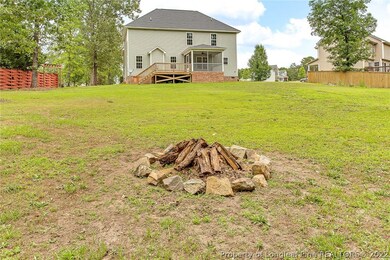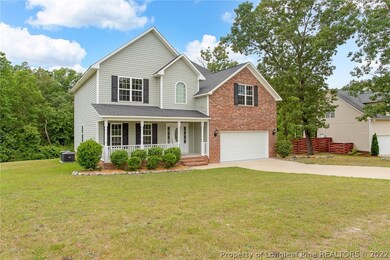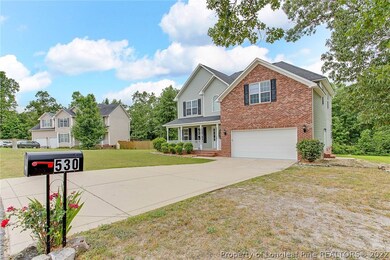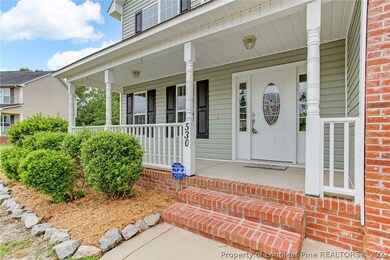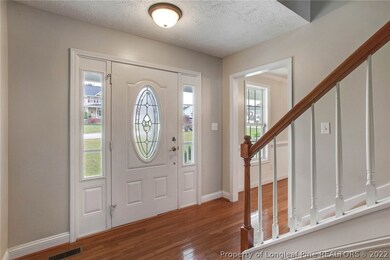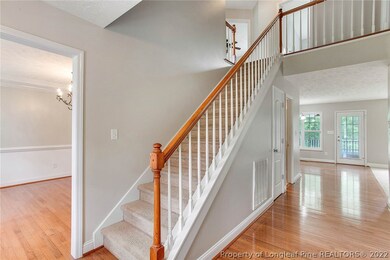
530 Old Field Loop Sanford, NC 27332
Highlights
- Deck
- No HOA
- Formal Dining Room
- Wood Flooring
- Breakfast Area or Nook
- Porch
About This Home
As of August 2021Your first home is always special for many reasons. This fantastic home in Persimmon Hills just north of Ft Bragg. Feels like living in the country but convenient to everything you'll need in either direction. Just minutes to Sanford or Ft Bragg it's an ideal location. The home features an open family room with built-ins surrounding the fireplace. The kitchen features plenty of counter space, cabinetry, and stainless appliances. A casual dining area is large enough for a pub sized table. The formal dining room overlooks a rocking chair front porch. The attached screened porch and deck make outdoor entertaining easy to enjoy. The upstairs features four full bedrooms. The oversized master is truly a retreat with its own sitting room. The additional three bedrooms are spacious and have ample closet space. The large lot is open and cleared to the wood line, which the lot extends past. Move in ready and waiting for new owners to call this their home. Welcome home to 530 Old Field Loop
Last Agent to Sell the Property
ROSEMARY BUERGER
COLDWELL BANKER ADVANTAGE #2- HARNETT CO. License #0 Listed on: 05/24/2019
Home Details
Home Type
- Single Family
Est. Annual Taxes
- $2,080
Year Built
- Built in 2010
Lot Details
- Property is in good condition
Parking
- 2 Car Attached Garage
Home Design
- Brick Veneer
Interior Spaces
- 2,596 Sq Ft Home
- 2-Story Property
- Ceiling Fan
- Factory Built Fireplace
- Entrance Foyer
- Formal Dining Room
- Crawl Space
- Fire and Smoke Detector
Kitchen
- Breakfast Area or Nook
- Range
- Microwave
- Dishwasher
Flooring
- Wood
- Carpet
- Laminate
- Tile
Bedrooms and Bathrooms
- 4 Bedrooms
- Walk-In Closet
- Garden Bath
- Separate Shower
Laundry
- Laundry on main level
- Washer and Dryer Hookup
Outdoor Features
- Deck
- Screened Patio
- Porch
Schools
- Benhaven Elementary School
- Western Harnett Middle School
- Western Harnett High School
Utilities
- Heat Pump System
- Septic Tank
Community Details
- No Home Owners Association
- Persimmon Hill Subdivision
Listing and Financial Details
- Assessor Parcel Number 039577 0028 31
Ownership History
Purchase Details
Purchase Details
Home Financials for this Owner
Home Financials are based on the most recent Mortgage that was taken out on this home.Purchase Details
Home Financials for this Owner
Home Financials are based on the most recent Mortgage that was taken out on this home.Purchase Details
Home Financials for this Owner
Home Financials are based on the most recent Mortgage that was taken out on this home.Purchase Details
Home Financials for this Owner
Home Financials are based on the most recent Mortgage that was taken out on this home.Similar Homes in Sanford, NC
Home Values in the Area
Average Home Value in this Area
Purchase History
| Date | Type | Sale Price | Title Company |
|---|---|---|---|
| Quit Claim Deed | -- | None Listed On Document | |
| Interfamily Deed Transfer | -- | None Available | |
| Warranty Deed | $275,000 | None Available | |
| Warranty Deed | $226,000 | None Available | |
| Warranty Deed | $221,500 | -- |
Mortgage History
| Date | Status | Loan Amount | Loan Type |
|---|---|---|---|
| Open | $8,809 | New Conventional | |
| Previous Owner | $6,619 | FHA | |
| Previous Owner | $260,988 | New Conventional | |
| Previous Owner | $232,200 | VA | |
| Previous Owner | $230,859 | VA | |
| Previous Owner | $203,337 | VA | |
| Previous Owner | $221,500 | VA | |
| Previous Owner | $20,448 | Construction | |
| Previous Owner | $22,000 | Unknown |
Property History
| Date | Event | Price | Change | Sq Ft Price |
|---|---|---|---|---|
| 08/26/2021 08/26/21 | Sold | $275,000 | -1.8% | $108 / Sq Ft |
| 07/21/2021 07/21/21 | Pending | -- | -- | -- |
| 07/17/2021 07/17/21 | For Sale | $279,990 | +23.9% | $110 / Sq Ft |
| 07/03/2019 07/03/19 | Sold | $226,000 | -3.8% | $87 / Sq Ft |
| 06/01/2019 06/01/19 | Pending | -- | -- | -- |
| 05/24/2019 05/24/19 | For Sale | $234,900 | -- | $90 / Sq Ft |
| 02/04/2014 02/04/14 | Sold | -- | -- | -- |
| 02/03/2014 02/03/14 | Rented | -- | -- | -- |
| 01/05/2014 01/05/14 | Pending | -- | -- | -- |
| 01/04/2014 01/04/14 | Under Contract | -- | -- | -- |
| 09/03/2013 09/03/13 | For Rent | -- | -- | -- |
| 05/29/2013 05/29/13 | For Sale | -- | -- | -- |
Tax History Compared to Growth
Tax History
| Year | Tax Paid | Tax Assessment Tax Assessment Total Assessment is a certain percentage of the fair market value that is determined by local assessors to be the total taxable value of land and additions on the property. | Land | Improvement |
|---|---|---|---|---|
| 2024 | $2,080 | $280,593 | $0 | $0 |
| 2023 | $2,080 | $280,593 | $0 | $0 |
| 2022 | $1,899 | $280,593 | $0 | $0 |
| 2021 | $1,899 | $210,900 | $0 | $0 |
| 2020 | $1,878 | $210,900 | $0 | $0 |
| 2019 | $1,863 | $210,900 | $0 | $0 |
| 2018 | $1,842 | $210,900 | $0 | $0 |
| 2017 | $1,842 | $210,900 | $0 | $0 |
| 2016 | $1,878 | $215,240 | $0 | $0 |
| 2015 | -- | $215,240 | $0 | $0 |
| 2014 | -- | $215,240 | $0 | $0 |
Agents Affiliated with this Home
-
Autumn Greenleaf

Seller's Agent in 2021
Autumn Greenleaf
PINELAND REALTY LLC
(618) 409-1201
7 in this area
55 Total Sales
-
R
Seller's Agent in 2019
ROSEMARY BUERGER
COLDWELL BANKER ADVANTAGE #2- HARNETT CO.
-
JENNIFER MEYERING
J
Buyer's Agent in 2019
JENNIFER MEYERING
EXP REALTY LLC
(910) 709-8225
6 in this area
128 Total Sales
-

Seller's Agent in 2014
Travis Brafford
RE/MAX
(919) 356-6574
28 in this area
49 Total Sales
-
Rhonda Leahy
R
Seller's Agent in 2014
Rhonda Leahy
GUARDIAN PROPERTY MANAGEMENT
(910) 222-7368
Map
Source: Longleaf Pine REALTORS®
MLS Number: 607671
APN: 039577 0028 31
- 47 Wellstone Dr
- 130 & 146 Carter Dr
- 122 Reece Dr
- 24 Carter Dr
- 81 Reece Dr
- 145 Country Walk Ln
- 108 Rocking Horse Ln
- 40 Savannah Ct
- 226 Rolling Pasture Way
- 62 Gray Pine Way
- 20 Gray Pine Way
- 95 Knoll Way
- 36 Andrea Ct
- 80 Pine Vista Way
- 172 Knoll Way
- 73 Pine Vista Way
- 165 Knoll Way
- 59 Pine Vista Way
- 56 Briarwood Place
